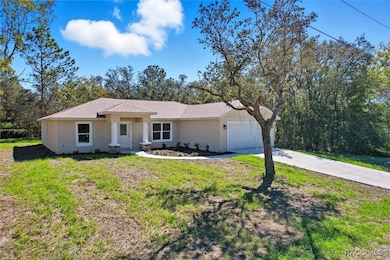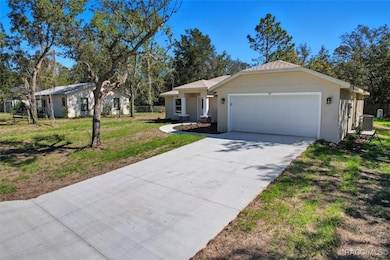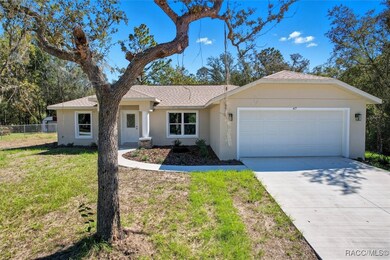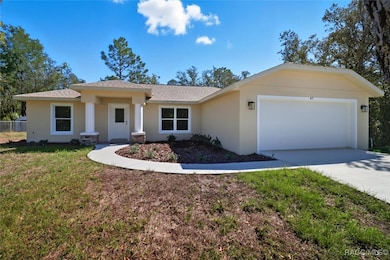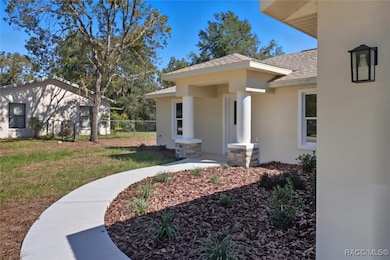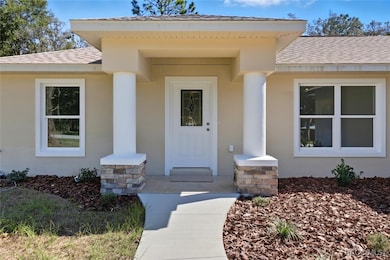47 N Fitzpatrick Ave Inverness Highlands North, FL 34453
Estimated payment $1,594/month
Highlights
- New Construction
- Room in yard for a pool
- Stone Countertops
- Open Floorplan
- Vaulted Ceiling
- No HOA
About This Home
Welcome to Inverness Highlands North—where modern craftsmanship meets small-town charm. This brand-new construction home offers 1,503 square feet of thoughtfully designed living space, featuring 3 spacious bedrooms and 2 full bathrooms. Step inside and you’ll find a bright, open floor plan with luxury vinyl plank flooring throughout the main living areas and plush carpet in the bedrooms for added comfort. The kitchen is a true centerpiece, showcasing granite countertops, stainless steel appliances, and stylish cabinetry that blends function with elegance. Both bathrooms continue the upscale feel with matching granite and designer finishes. Enjoy Florida living year-round on your front porch with a tongue-and-groove ceiling—a perfect spot to relax and unwind. With a 2-car garage, energy-efficient construction, and a prime location just minutes from downtown Inverness, parks, lakes, and the Withlacoochee State Trail, this home combines quality, comfort, and convenience. Don’t miss your opportunity to own a beautifully built new home in the heart of Inverness—schedule your private showing today!
Home Details
Home Type
- Single Family
Est. Annual Taxes
- $119
Year Built
- Built in 2025 | New Construction
Lot Details
- 9,583 Sq Ft Lot
- Lot Dimensions are 80x120
- Landscaped
- Level Lot
- Cleared Lot
- Property is zoned MDR
Parking
- 2 Car Attached Garage
- Garage Door Opener
- Driveway
Home Design
- Block Foundation
- Slab Foundation
- Shingle Roof
- Asphalt Roof
- Stucco
Interior Spaces
- 1,507 Sq Ft Home
- 1-Story Property
- Open Floorplan
- Vaulted Ceiling
- Double Hung Windows
- Sliding Doors
- Luxury Vinyl Plank Tile Flooring
- Fire and Smoke Detector
Kitchen
- Electric Oven
- Electric Cooktop
- Built-In Microwave
- Dishwasher
- Stone Countertops
- Disposal
Bedrooms and Bathrooms
- 3 Bedrooms
- Split Bedroom Floorplan
- Walk-In Closet
- 2 Full Bathrooms
- Dual Sinks
- Shower Only
- Separate Shower
Laundry
- Laundry in unit
- Laundry Tub
Pool
- Room in yard for a pool
Schools
- Hernando Elementary School
- Inverness Middle School
- Citrus High School
Utilities
- Central Heating and Cooling System
- Well
- Water Heater
- Septic Tank
- High Speed Internet
Community Details
- No Home Owners Association
- Inverness Highlands North Subdivision
Listing and Financial Details
- Home warranty included in the sale of the property
Map
Home Values in the Area
Average Home Value in this Area
Tax History
| Year | Tax Paid | Tax Assessment Tax Assessment Total Assessment is a certain percentage of the fair market value that is determined by local assessors to be the total taxable value of land and additions on the property. | Land | Improvement |
|---|---|---|---|---|
| 2024 | $80 | $7,440 | $7,440 | -- |
| 2023 | $80 | $4,093 | $0 | $0 |
| 2022 | $61 | $4,400 | $4,400 | $0 |
| 2021 | $55 | $3,840 | $3,840 | $0 |
| 2020 | $51 | $3,440 | $3,440 | $0 |
| 2019 | $47 | $3,040 | $3,040 | $0 |
| 2018 | $41 | $2,600 | $2,600 | $0 |
| 2017 | $38 | $2,310 | $2,310 | $0 |
| 2016 | $40 | $2,310 | $2,310 | $0 |
| 2015 | $41 | $2,310 | $2,310 | $0 |
| 2014 | $45 | $2,805 | $2,805 | $0 |
Property History
| Date | Event | Price | List to Sale | Price per Sq Ft | Prior Sale |
|---|---|---|---|---|---|
| 10/15/2025 10/15/25 | For Sale | $299,900 | +2399.2% | $199 / Sq Ft | |
| 02/28/2025 02/28/25 | Sold | $12,000 | -4.0% | -- | View Prior Sale |
| 02/11/2025 02/11/25 | Pending | -- | -- | -- | |
| 01/31/2025 01/31/25 | For Sale | $12,500 | -- | -- |
Purchase History
| Date | Type | Sale Price | Title Company |
|---|---|---|---|
| Warranty Deed | $12,000 | Southeast Title | |
| Warranty Deed | $12,000 | Southeast Title | |
| Quit Claim Deed | $100 | None Listed On Document | |
| Quit Claim Deed | $100 | None Listed On Document | |
| Deed | $2,200 | -- |
Source: REALTORS® Association of Citrus County
MLS Number: 849121
APN: 19E-19S-02-0020-00400-0580
- 359 N Fitzpatrick Ave
- 267 N Charles (Lots 66 & 67) Ave
- 259 N Charles (Lots 68 & 69) Ave
- 3123 E Kay Ln
- 3176 E John Ln
- 671 N Croft Ave
- 3015 E May St
- 3046 E Robert St
- 3171 E Bryant St
- 3346 E Anderson
- 3261 E Anderson
- 3284 E Porter St
- 3292 E Porter St
- 2592 E Mercury St
- 722 N Savary Ave
- 2692 E Venus St
- 69 N East Ave
- 3164 E Murray St
- 3212 E Murray St
- 3397 E Alex Place
- 3074 E Odier St
- 3090 E Odier St
- 2858 E Marcia St
- 4011 E Berry St
- 3244 E Deal St
- 3990 E Walker St
- 137 N Independence Hwy
- 4265 E Amsterdam St
- 107 N Buchannon Terrace
- 3503 E Suzie Ln
- 815 E Rembrandt Way Unit 424
- 4450 E Windmill Dr Unit 106
- 1467 N Paul Dr
- 146 N Crestwood Ave
- 2713 Adams St W
- 1381 N Spend A Buck Dr
- 1710 S Ridgewood Point
- 190 N Bobwhite Point
- 768 E Jenkins Ct
- 743 E Ireland Ct

