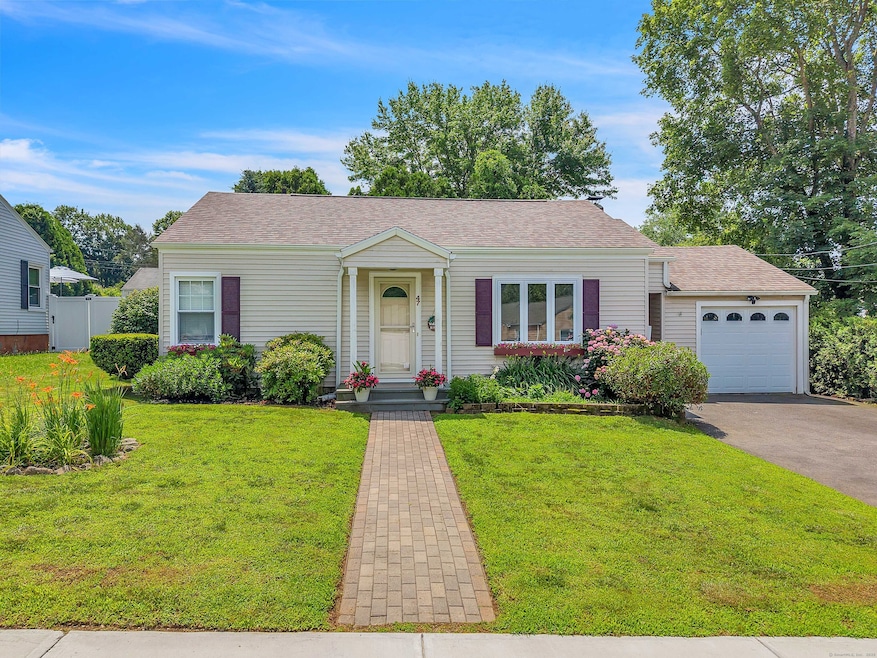
47 Norman St Waterford, CT 06385
Estimated payment $2,107/month
Highlights
- Deck
- Ranch Style House
- Property is near shops
- Waterford High School Rated A-
- Attic
- 5-minute walk to Civic Triangle Duck Pond
About This Home
Welcome to your dream home in a quiet and desirable neighborhood in Waterford. This well maintained ranch is the epitome of move-in ready, offering a harmonious blend of comfort and modern updates. As you step inside, the light-filled living room welcomes you to the home and seamlessly leads you into the beautifully remodeled eat-in kitchen. Here, you'll find new LVT flooring (2025), gleaming stainless steel appliances, and an abundance of counter space perfect for culinary adventures. Adjacent to the kitchen, the four-season sunroom is a haven of natural light, providing the perfect setting for relaxation or entertainment. Slide open the doors to reveal a spacious Trex deck overlooking a well-manicured, fenced-in backyard, ideal for intimate gatherings or simply enjoying the outdoors. This home features two cozy bedrooms, each offering a peaceful retreat after a long day, and a full bath. The one-car attached garage and recently widened and paved driveway, provide ample space for you and your family to park. Whether you're starting out or scaling down, this inviting residence is a perfect match for those seeking a blend of simplicity and style. Nestled in a tranquil community with easy access to shopping, the Waterford Library, and just a short drive to beaches and Harkness Memorial State Park, this home is a rare find. Don't miss the opportunity to make this enchanting ranch your own!
Home Details
Home Type
- Single Family
Est. Annual Taxes
- $3,044
Year Built
- Built in 1954
Lot Details
- 6,534 Sq Ft Lot
- Level Lot
- Property is zoned R-20
Home Design
- Ranch Style House
- Concrete Foundation
- Frame Construction
- Asphalt Shingled Roof
- Vinyl Siding
Interior Spaces
- 1,091 Sq Ft Home
- Ceiling Fan
Kitchen
- Oven or Range
- Microwave
- Dishwasher
Bedrooms and Bathrooms
- 2 Bedrooms
- 1 Full Bathroom
Laundry
- Laundry on main level
- Electric Dryer
- Washer
Attic
- Attic Floors
- Pull Down Stairs to Attic
- Unfinished Attic
Parking
- 1 Car Garage
- Parking Deck
Utilities
- Window Unit Cooling System
- Floor Furnace
- Hot Water Heating System
- Heating System Uses Oil
- Hot Water Circulator
- Oil Water Heater
- Fuel Tank Located in Garage
Additional Features
- Deck
- Property is near shops
Listing and Financial Details
- Assessor Parcel Number 1589970
Map
Home Values in the Area
Average Home Value in this Area
Tax History
| Year | Tax Paid | Tax Assessment Tax Assessment Total Assessment is a certain percentage of the fair market value that is determined by local assessors to be the total taxable value of land and additions on the property. | Land | Improvement |
|---|---|---|---|---|
| 2025 | $3,044 | $130,320 | $55,010 | $75,310 |
| 2024 | $2,906 | $130,320 | $55,010 | $75,310 |
| 2023 | $2,763 | $130,320 | $55,010 | $75,310 |
| 2022 | $2,805 | $101,780 | $40,660 | $61,120 |
| 2021 | $2,813 | $101,780 | $40,660 | $61,120 |
| 2020 | $2,837 | $101,780 | $40,660 | $61,120 |
| 2019 | $2,848 | $101,780 | $40,660 | $61,120 |
| 2018 | $2,791 | $101,780 | $40,660 | $61,120 |
| 2017 | $2,715 | $100,460 | $43,050 | $57,410 |
| 2016 | $2,690 | $100,460 | $43,050 | $57,410 |
| 2015 | $2,595 | $100,460 | $43,050 | $57,410 |
| 2014 | $2,595 | $100,460 | $43,050 | $57,410 |
Property History
| Date | Event | Price | Change | Sq Ft Price |
|---|---|---|---|---|
| 08/18/2025 08/18/25 | Pending | -- | -- | -- |
| 07/11/2025 07/11/25 | For Sale | $340,000 | +61.9% | $312 / Sq Ft |
| 10/16/2017 10/16/17 | Sold | $210,000 | -2.3% | $192 / Sq Ft |
| 10/06/2017 10/06/17 | Pending | -- | -- | -- |
| 08/20/2017 08/20/17 | For Sale | $214,900 | -- | $197 / Sq Ft |
Purchase History
| Date | Type | Sale Price | Title Company |
|---|---|---|---|
| Warranty Deed | $210,000 | -- | |
| Warranty Deed | $210,000 | -- | |
| Quit Claim Deed | -- | -- | |
| Quit Claim Deed | -- | -- | |
| Quit Claim Deed | -- | -- | |
| Quit Claim Deed | -- | -- | |
| Warranty Deed | $226,000 | -- | |
| Warranty Deed | $226,000 | -- | |
| Deed | $98,800 | -- | |
| Deed | $98,800 | -- | |
| Deed | $95,000 | -- |
Mortgage History
| Date | Status | Loan Amount | Loan Type |
|---|---|---|---|
| Open | $199,500 | New Conventional | |
| Closed | $199,500 | New Conventional |
Similar Homes in the area
Source: SmartMLS
MLS Number: 24107941
APN: WATE-000126-000000-005358
- 7 Tiffany Ave
- 213 Boston Post Rd
- 3 Willow St
- 9 Woodlawn Ct
- 54 Rope Ferry Rd Unit H 129
- 5 Thrush St
- 20 Avery Ln
- 265 Boston Post Rd
- 267 Boston Post Rd
- 270 Boston Post Rd Unit 22
- 24 Pine St
- 27 North Rd
- 22 Trumbull Rd
- 7 Ivy Hill Rd
- 34 Ivy Hill Rd
- 2 Faye St
- 172 Ashcraft Rd
- 226 Colman St
- 26 Ivy Hill Rd
- 1 Ivy Hill Rd






