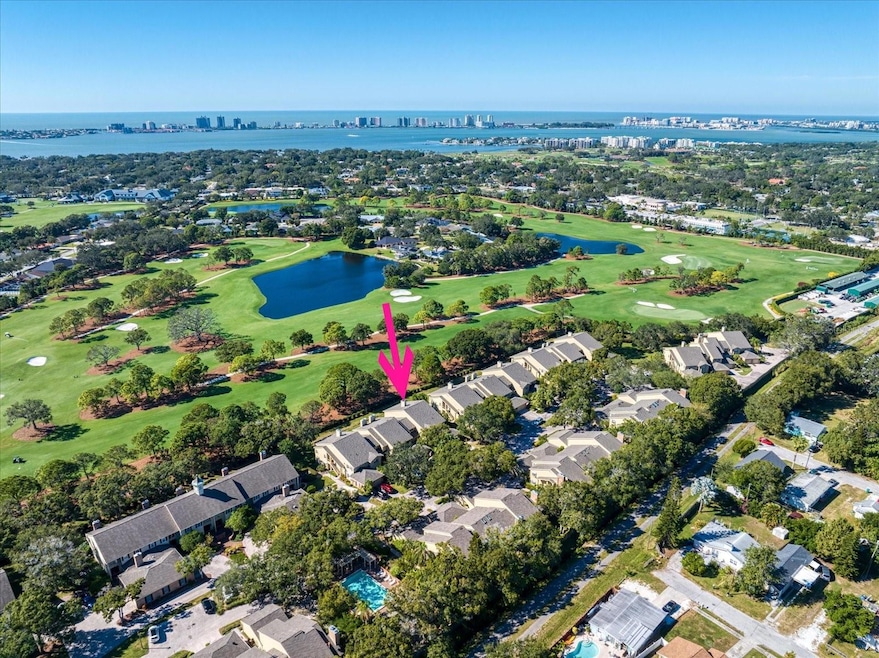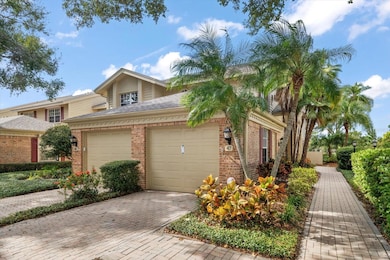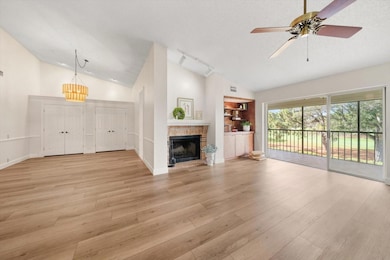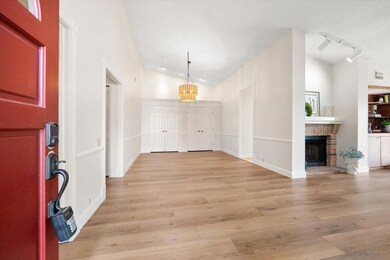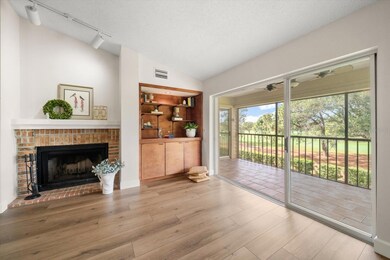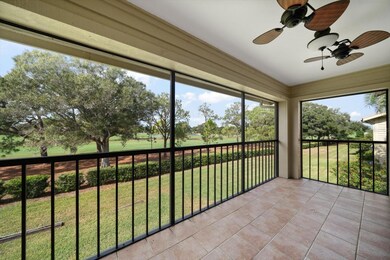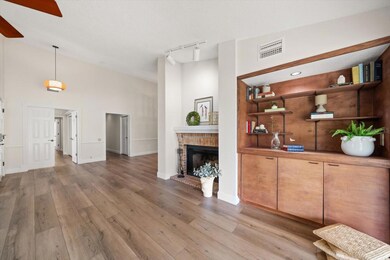47 Pelican Place Belleair, FL 33756
Estimated payment $4,594/month
Highlights
- Open Floorplan
- Cathedral Ceiling
- Community Pool
- Largo High School Rated A-
- Solid Surface Countertops
- Balcony
About This Home
Welcome to Pelican Place, one of Belleair’s most desirable communities, where golf course views and refined living meet in perfect harmony. This stunning move-in ready corner condo offers both privacy and elegance, with sweeping views of the prestigious Pelican Golf Course that set the tone for a truly exceptional lifestyle. Step inside to discover beautiful luxury vinyl flooring throughout the open and bright floor plan, where a spacious living and dining room combination features vaulted ceilings, designer lighting and a wall of sliders framing the meticulously manicured greens. Step out onto your private screened balcony—your personal viewing spot for tournaments like the Annika or a serene retreat for morning coffee or evening cocktails. The kitchen is a delight with gleaming granite counters, stainless steel appliances, and ample cabinetry. The spacious primary suite is filled with natural light and includes a renovated spa-inspired ensuite that impresses with modern finishes and a generous walk-in closet. Additional bedrooms are equally well-appointed, offering comfort and plenty of storage. With an in-unit laundry, abundant storage space, and access to a clubhouse and sparkling community pool, this home blends comfort and convenience effortlessly. Located just minutes from two private golf clubs, boutique shopping, fine dining, and the Gulf’s famous white sand beaches, this exceptional Belleair residence is ready to welcome you home. This one won’t last!
Listing Agent
COLDWELL BANKER REALTY Brokerage Phone: 727-581-9411 License #477603 Listed on: 11/13/2025

Property Details
Home Type
- Condominium
Est. Annual Taxes
- $9,834
Year Built
- Built in 1984
HOA Fees
- $876 Monthly HOA Fees
Parking
- 1 Car Attached Garage
Home Design
- Entry on the 2nd floor
- Brick Exterior Construction
- Slab Foundation
- Shingle Roof
- Block Exterior
- Stucco
Interior Spaces
- 2,013 Sq Ft Home
- 1-Story Property
- Open Floorplan
- Built-In Features
- Dry Bar
- Chair Railings
- Crown Molding
- Cathedral Ceiling
- Ceiling Fan
- Wood Burning Fireplace
- Window Treatments
- Sliding Doors
- Combination Dining and Living Room
- Laundry Room
Kitchen
- Eat-In Kitchen
- Range
- Microwave
- Dishwasher
- Solid Surface Countertops
- Solid Wood Cabinet
- Disposal
Flooring
- Tile
- Luxury Vinyl Tile
Bedrooms and Bathrooms
- 3 Bedrooms
- Walk-In Closet
- 2 Full Bathrooms
Utilities
- Central Heating and Cooling System
- Natural Gas Connected
- Electric Water Heater
- High Speed Internet
- Cable TV Available
Additional Features
- Balcony
- North Facing Home
Listing and Financial Details
- Visit Down Payment Resource Website
- Tax Lot 2060
- Assessor Parcel Number 28-29-15-68284-000-2060
Community Details
Overview
- Association fees include pool, escrow reserves fund, insurance, internet, maintenance structure, ground maintenance, maintenance, management, pest control, sewer, trash, water
- Baran Property Management Association, Phone Number (727) 203-3343
- Pelican Place North Subdivision
- The community has rules related to allowable golf cart usage in the community
Amenities
- Community Mailbox
Recreation
- Community Pool
Pet Policy
- Pets up to 50 lbs
- 2 Pets Allowed
Map
Home Values in the Area
Average Home Value in this Area
Tax History
| Year | Tax Paid | Tax Assessment Tax Assessment Total Assessment is a certain percentage of the fair market value that is determined by local assessors to be the total taxable value of land and additions on the property. | Land | Improvement |
|---|---|---|---|---|
| 2024 | $8,971 | $497,302 | -- | $497,302 |
| 2023 | $8,971 | $468,351 | $0 | $468,351 |
| 2022 | $8,068 | $403,277 | $0 | $403,277 |
| 2021 | $6,230 | $298,544 | $0 | $0 |
| 2020 | $6,040 | $285,823 | $0 | $0 |
| 2019 | $5,576 | $261,768 | $0 | $261,768 |
| 2018 | $5,205 | $242,523 | $0 | $0 |
| 2017 | $3,278 | $196,452 | $0 | $0 |
| 2016 | $3,244 | $192,411 | $0 | $0 |
| 2015 | $3,290 | $191,073 | $0 | $0 |
| 2014 | $3,271 | $189,557 | $0 | $0 |
Property History
| Date | Event | Price | List to Sale | Price per Sq Ft | Prior Sale |
|---|---|---|---|---|---|
| 11/13/2025 11/13/25 | For Sale | $550,000 | +111.5% | $273 / Sq Ft | |
| 10/25/2018 10/25/18 | Sold | $260,000 | -5.5% | $129 / Sq Ft | View Prior Sale |
| 09/17/2018 09/17/18 | Pending | -- | -- | -- | |
| 08/23/2018 08/23/18 | Price Changed | $275,000 | -5.2% | $137 / Sq Ft | |
| 06/26/2018 06/26/18 | Price Changed | $290,000 | -3.3% | $144 / Sq Ft | |
| 03/20/2018 03/20/18 | For Sale | $300,000 | -- | $149 / Sq Ft |
Purchase History
| Date | Type | Sale Price | Title Company |
|---|---|---|---|
| Divorce Dissolution Of Marriage Transfer | -- | None Available | |
| Warranty Deed | $260,000 | Platinum National Title Llc | |
| Trustee Deed | $250,000 | -- |
Mortgage History
| Date | Status | Loan Amount | Loan Type |
|---|---|---|---|
| Previous Owner | $74,362 | New Conventional | |
| Previous Owner | $75,000 | New Conventional |
Source: Stellar MLS
MLS Number: TB8447668
APN: 28-29-15-68284-000-2060
- 39 Pelican Place
- 21 Pelican Place
- 64 Pelican Place
- 75 Pelican Place Unit 805
- 1014 14th Ave NW
- 1006 15th Ave NW
- 1710 Belleair Forest Dr Unit D
- 1708 Belleair Forest Dr Unit D
- 650 Poinsettia Rd
- 907 15th Ave NW
- 1715 Belleair Forest Dr Unit C
- 900 Beverly Ave
- 701 Poinsettia Rd Unit 340
- 701 Poinsettia Rd Unit 248
- 1706 Belleair Forest Dr Unit 344
- 1706 Belleair Forest Dr Unit 146
- 634 Poinsettia Rd
- 1065 10th St NW
- 1723 Cypress Ave
- 1750 Belleair Forest Dr Unit A15
- 50 Pelican Place
- 1717 Belleair Forest Dr Unit B
- 701 Poinsettia Rd Unit 248
- 1706 Belleair Forest Dr Unit 352
- 908 Beverly Ave Unit A
- 908 Beverly Ave Unit E
- 1029 10th St NW Unit A
- 921 Osceola Rd
- 1750 Belleair Forest Dr Unit A15
- 811 Rosery Rd NW
- 1753 Belleair Forest Dr Unit D3
- 353 Shirley Ave
- 707 Rosery Rd NW Unit 3
- 1030 Clearwater Largo Rd N
- 348 Barbara Cir
- 349 Shirley Ave
- 1515 Sadlon Ave
- 456 Gardenia St
- 250 Rosery Rd NW Unit 206
- 250 Rosery Rd NW Unit 323
