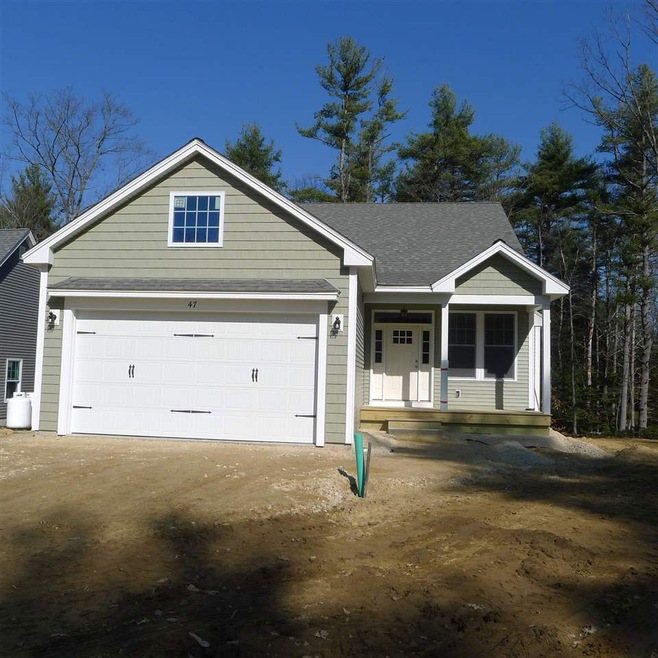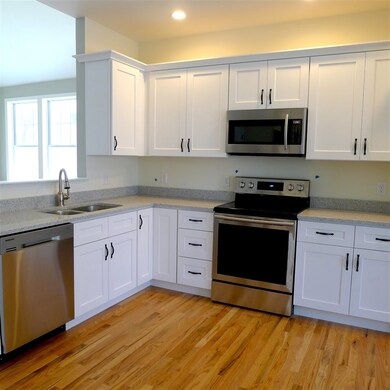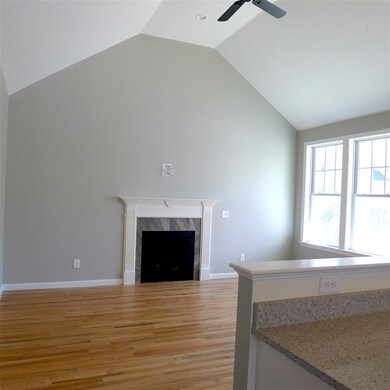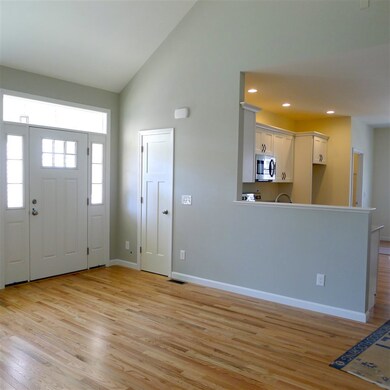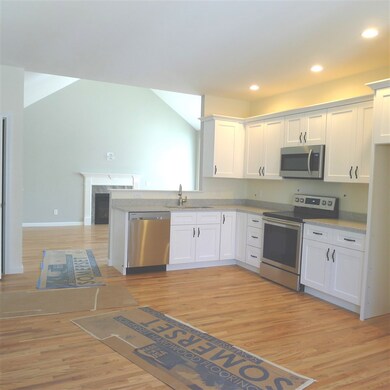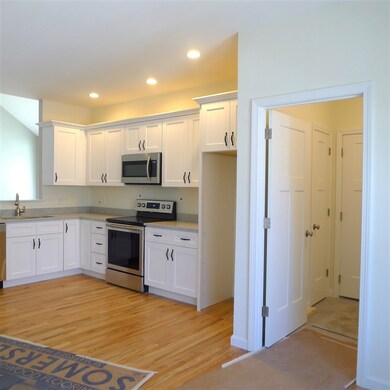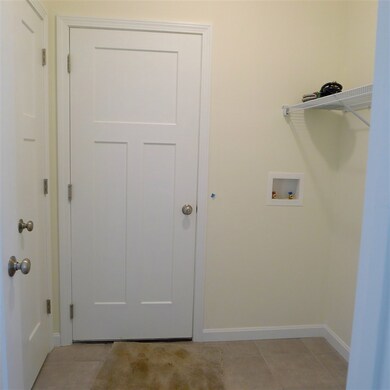
Estimated Value: $555,000 - $627,000
Highlights
- 1 Car Attached Garage
- Home to be built
- Level Lot
- Hot Water Heating System
About This Home
As of February 2018Call Liz Levey-Pruyn for showings: 603-502-7014
Last Agent to Sell the Property
The Aland Realty Group License #045506 Listed on: 08/16/2017

Home Details
Home Type
- Single Family
Est. Annual Taxes
- $9,897
Year Built
- 2017
Lot Details
- 0.28 Acre Lot
- Level Lot
HOA Fees
- $60 Monthly HOA Fees
Parking
- 1 Car Attached Garage
Home Design
- Home to be built
- Concrete Foundation
- Wood Frame Construction
- Shingle Roof
- Vinyl Siding
Interior Spaces
- 1,311 Sq Ft Home
- 2-Story Property
Bedrooms and Bathrooms
- 3 Bedrooms
- 2 Full Bathrooms
Unfinished Basement
- Basement Fills Entire Space Under The House
- Partial Basement
- Interior Basement Entry
Schools
- Garrison Elementary School
- Dover Middle School
- Dover High School
Utilities
- Hot Water Heating System
- Heating System Uses Gas
Listing and Financial Details
- Legal Lot and Block 17 / 20
Ownership History
Purchase Details
Home Financials for this Owner
Home Financials are based on the most recent Mortgage that was taken out on this home.Purchase Details
Similar Homes in the area
Home Values in the Area
Average Home Value in this Area
Purchase History
| Date | Buyer | Sale Price | Title Company |
|---|---|---|---|
| Giddinge Lawrence M | $575,000 | None Available | |
| Giddinge Lawrence M | $575,000 | None Available | |
| Linville John T | -- | -- | |
| Linville John T | -- | -- |
Mortgage History
| Date | Status | Borrower | Loan Amount |
|---|---|---|---|
| Open | Giddinge Lawrence M | $460,000 | |
| Closed | Giddinge Lawrence M | $460,000 |
Property History
| Date | Event | Price | Change | Sq Ft Price |
|---|---|---|---|---|
| 02/28/2018 02/28/18 | Sold | $319,900 | 0.0% | $244 / Sq Ft |
| 01/04/2018 01/04/18 | Pending | -- | -- | -- |
| 08/16/2017 08/16/17 | For Sale | $319,900 | -- | $244 / Sq Ft |
Tax History Compared to Growth
Tax History
| Year | Tax Paid | Tax Assessment Tax Assessment Total Assessment is a certain percentage of the fair market value that is determined by local assessors to be the total taxable value of land and additions on the property. | Land | Improvement |
|---|---|---|---|---|
| 2024 | $9,897 | $544,700 | $140,600 | $404,100 |
| 2023 | $8,948 | $478,500 | $140,600 | $337,900 |
| 2022 | $8,583 | $432,600 | $125,000 | $307,600 |
| 2021 | $8,511 | $392,200 | $125,000 | $267,200 |
| 2020 | $8,317 | $334,700 | $113,300 | $221,400 |
| 2019 | $8,157 | $323,800 | $106,900 | $216,900 |
| 2018 | $7,678 | $308,100 | $98,700 | $209,400 |
| 2017 | $1,676 | $64,800 | $64,800 | $0 |
| 2016 | $1,606 | $61,100 | $61,100 | $0 |
| 2015 | $1,541 | $57,900 | $57,900 | $0 |
| 2014 | $570 | $21,900 | $21,900 | $0 |
| 2011 | $201 | $8,000 | $8,000 | $0 |
Agents Affiliated with this Home
-
Elizabeth Levey-Pruyn

Seller's Agent in 2018
Elizabeth Levey-Pruyn
The Aland Realty Group
(603) 502-7014
13 in this area
200 Total Sales
-
Joshua Matthews

Buyer's Agent in 2018
Joshua Matthews
Coldwell Banker Realty Gilford NH
(603) 781-4030
3 in this area
40 Total Sales
Map
Source: PrimeMLS
MLS Number: 4653819
APN: 16020-017000
- 12 Red Barn Dr
- 35 Mill St
- 2 Dover Point Rd
- 12 Juniper Dr Unit Lot 12
- 22 Village Dr
- 65 Durham Rd
- 51 Applevale Dr
- 22 Sierra Hill Dr Unit 28
- 34 Cataract Ave
- 31 Lenox Dr Unit B
- 35 Lenox Dr Unit B
- 30 Lenox Dr Unit D
- 37 Lenox Dr Unit B
- 29 Lenox Dr Unit B
- 11-2 Porch Light Dr Unit 2
- 32 Lenox Dr Unit D
- 24 Sierra Hill Dr
- 40 Sierra Hill Dr Unit 40
- 31 Artisan Way
- 19 Sierra Hill Dr
- 47 Picnic Rock Dr Unit 17
- 49 Picnic Rock Dr
- 16 Picnic Rock Dr
- 24 Red Barn Dr
- 17 Picnic Rock Dr
- 45 Picnic Rock Dr Unit 18
- 45 Picnic Rock Dr
- 51 Picnic Rock Dr
- 15 Picnic Rock Dr
- 28 Red Barn Dr Unit Lot 6
- 28 Red Barn Dr
- 20 Red Barn Dr
- 53 Picnic Rock Dr
- 43 Picnic Rock Dr
- TBD lot 19 Picnic Rock Unit 19
- 42 Picnic Rock Dr Unit lot 12
- 16 Red Barn Dr Unit Lot 3
- 55 Picnic Rock Dr Unit 13
- 41 Picnic Rock Dr Unit 20
- 1 Red Barn Dr
