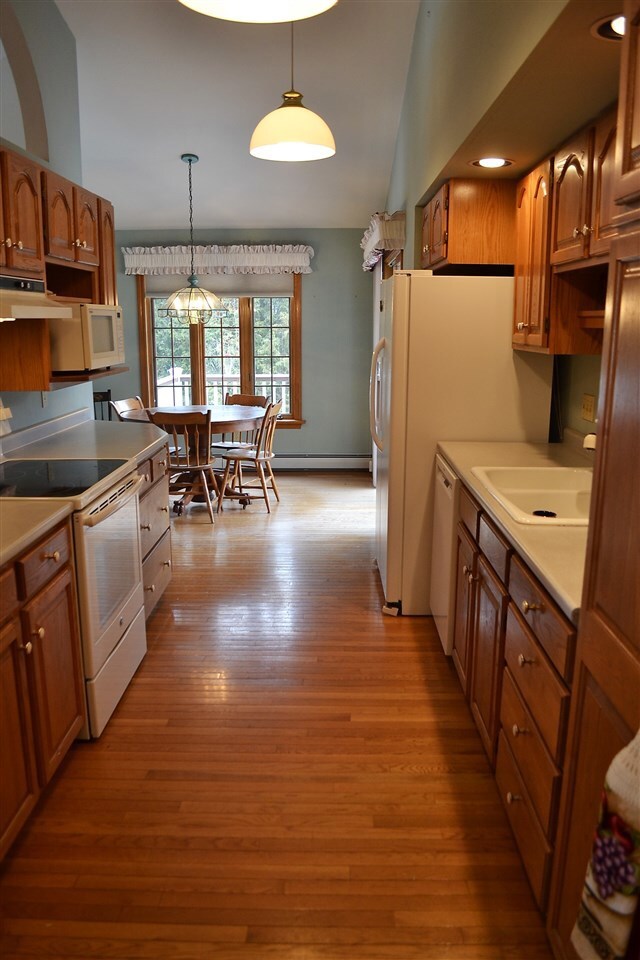
Highlights
- Deck
- Cathedral Ceiling
- 2 Car Direct Access Garage
- Contemporary Architecture
- Wood Flooring
- Double Pane Windows
About This Home
As of May 2018This captivating hillside contemporary ranch style home has a wonderful design that allows for easy one level living.The great room has a cathedral ceiling & large window array plus a cozy gas fireplace. The adjacent kitchen has an efficient design & a sunny dining area that connects out to a private deck with a retractable awning. The master bedroom with its own bathroom & a walk-in closet, a second bedroom, laundry room & half bath are all on the main level. The oversized finished two-car garage conveniently enters directly to the entry foyer. The lower level is a full walk-out that includes a large recreation room with a wet bar. Glass doors open to a deck & to the yard. A third bedroom & bathroom make this an ideal guest suite. Plus, an interior game room is ideal for a pool table. A large cedar lined closet is great for off season storage. The utility portion of the basement is arranged as a shop space with built-in workbenches & a utility sink. A separate storage closet is lined with shelves. The big landscaped yard is ideal for summer fun and gardening. A terrific shop/studio was built to match the house & is arranged as a woodworking shop. A utility garage door on the north end allows for equipment to move in and out.
Home Details
Home Type
- Single Family
Est. Annual Taxes
- $6,556
Year Built
- Built in 1993
Lot Details
- 0.69 Acre Lot
- Landscaped
- Lot Sloped Up
- Property is zoned RR
HOA Fees
- $10 Monthly HOA Fees
Parking
- 2 Car Direct Access Garage
- Parking Storage or Cabinetry
- Automatic Garage Door Opener
- Driveway
Home Design
- Contemporary Architecture
- Concrete Foundation
- Wood Frame Construction
- Architectural Shingle Roof
- Wood Siding
- Clap Board Siding
Interior Spaces
- 1-Story Property
- Central Vacuum
- Bar
- Cathedral Ceiling
- Gas Fireplace
- Double Pane Windows
- Combination Kitchen and Dining Room
Kitchen
- Electric Range
- ENERGY STAR Qualified Dishwasher
- Disposal
Flooring
- Wood
- Tile
Bedrooms and Bathrooms
- 3 Bedrooms
- En-Suite Primary Bedroom
- Cedar Closet
- Walk-In Closet
- Bathroom on Main Level
- Bathtub
Laundry
- Laundry on main level
- ENERGY STAR Qualified Dryer
- Washer and Dryer Hookup
Finished Basement
- Walk-Out Basement
- Basement Fills Entire Space Under The House
- Natural lighting in basement
Accessible Home Design
- Visitor Bathroom
- Hard or Low Nap Flooring
- Accessible Parking
Outdoor Features
- Deck
- Shed
- Outbuilding
Schools
- Berlin Elementary School
- U-32 Middle School
- Union 32 High Uhsd #41
Utilities
- Cooling System Mounted In Outer Wall Opening
- Zoned Heating
- Baseboard Heating
- Hot Water Heating System
- Heating System Uses Oil
- Underground Utilities
- Propane
- Separate Water Meter
- Electric Water Heater
- High Speed Internet
- Phone Available
- Cable TV Available
Community Details
- Association fees include hoa fee
Listing and Financial Details
- Legal Lot and Block 036 / 22
Ownership History
Purchase Details
Similar Homes in Barre, VT
Home Values in the Area
Average Home Value in this Area
Purchase History
| Date | Type | Sale Price | Title Company |
|---|---|---|---|
| Interfamily Deed Transfer | -- | -- |
Property History
| Date | Event | Price | Change | Sq Ft Price |
|---|---|---|---|---|
| 06/06/2025 06/06/25 | For Sale | $518,000 | +85.9% | $220 / Sq Ft |
| 05/31/2018 05/31/18 | Sold | $278,700 | -5.5% | $118 / Sq Ft |
| 04/04/2018 04/04/18 | Pending | -- | -- | -- |
| 12/11/2017 12/11/17 | For Sale | $295,000 | -- | $125 / Sq Ft |
Tax History Compared to Growth
Tax History
| Year | Tax Paid | Tax Assessment Tax Assessment Total Assessment is a certain percentage of the fair market value that is determined by local assessors to be the total taxable value of land and additions on the property. | Land | Improvement |
|---|---|---|---|---|
| 2021 | $6,512 | $313,700 | $58,800 | $254,900 |
| 2020 | $6,512 | $313,700 | $58,800 | $254,900 |
| 2019 | $6,966 | $313,700 | $58,800 | $254,900 |
| 2018 | $6,966 | $313,700 | $58,800 | $254,900 |
| 2017 | $6,014 | $313,700 | $58,800 | $254,900 |
| 2016 | $0 | $313,700 | $58,800 | $254,900 |
| 2015 | -- | $3,137 | $0 | $0 |
| 2014 | -- | $3,137 | $0 | $0 |
| 2013 | -- | $3,137 | $0 | $0 |
Agents Affiliated with this Home
-
Tim Heney

Seller's Agent in 2018
Tim Heney
Heney Realtors - Element Real Estate (Montpelier)
(802) 522-5260
24 in this area
191 Total Sales
Map
Source: PrimeMLS
MLS Number: 4670629
APN: 060-018-10699
- 99 Point Ridge Rd
- 107 Hideaway Dr Unit 19
- 2283 Berlin State Hwy
- 371 River St
- 2 Moonlight Terrace
- 121 Forest Dr Unit 4
- 392 Sherwood Dr
- 10 Evergreen Dr
- 269 Berlin St
- 17 Isabel Cir
- 403 Us Route 302
- 161 River St
- 58 Warner Rd
- 354 School Rd
- 34 Goldsbury Woods Rd
- TBD Hill St
- Lot 1-3 Hill St
- 15 Spring Hollow Ln
- 18 College St
- 29 College St






