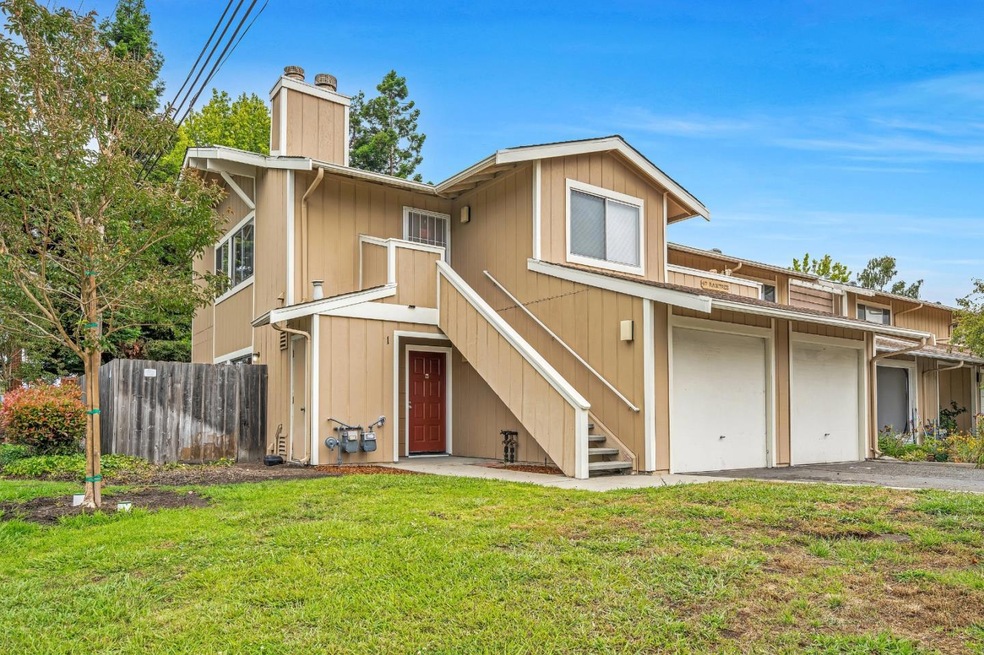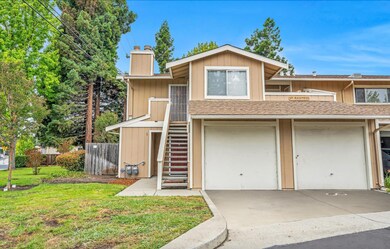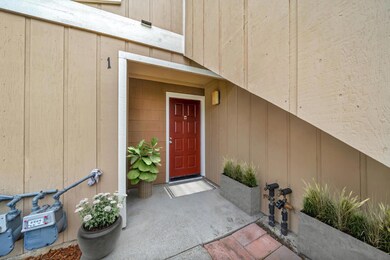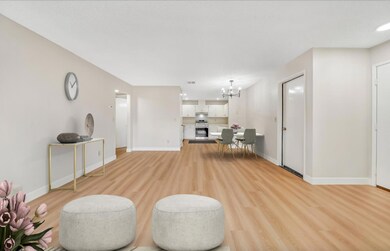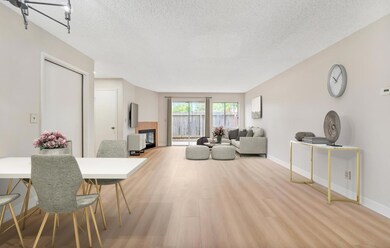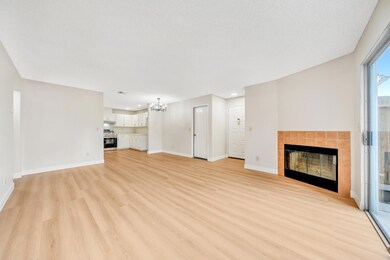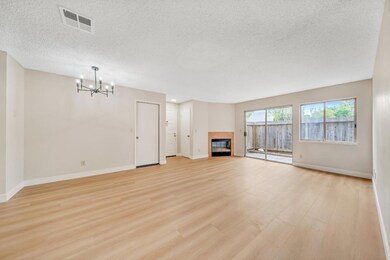
47 Raintree Ct Unit 1 Hayward, CA 94544
Tennyson-Alquire NeighborhoodEstimated Value: $531,000 - $588,748
Highlights
- Primary Bedroom Suite
- Traditional Architecture
- Guest Parking
- Mountain View
- Open to Family Room
- 1-minute walk to Mia’s Dream Come True Playground
About This Home
As of August 2023Welcome to California living in this tastefully remodeled ground-floor condominium in the highly sought-after Raintree complex in Hayward. This two-bedroom, two-bathroom unit exudes charm with its spacious open floor plan bathed in natural light, cozy fireplace, and private oversized backyard. The condo boasts fresh paint, new LVT flooring, updated lighting, and remodeled kitchen and bathrooms. It offers a one-car garage with direct access, an additional uncovered parking spot, and an in-unit washer and dryer. Located just across from Tennyson Park and mere blocks from the Hayward Bart station, Raintree provides easy access to dining, shopping, schools, and parks. With close proximity to freeways 880/680 and the Silicon Valley tech corridor, commuting is a breeze. Experience the blend of comfort and convenience at Raintree. Start your new chapter in this exceptional community today.
Property Details
Home Type
- Condominium
Est. Annual Taxes
- $6,888
Year Built
- Built in 1986
Lot Details
- 2.09
HOA Fees
- $565 Monthly HOA Fees
Parking
- 1 Car Garage
- Garage Door Opener
- Guest Parking
- Off-Street Parking
Property Views
- Mountain
- Hills
- Neighborhood
Home Design
- Traditional Architecture
- Slab Foundation
- Shingle Roof
- Wood Shingle Roof
- Composition Roof
Interior Spaces
- 1,100 Sq Ft Home
- 1-Story Property
- Wood Burning Fireplace
- Living Room with Fireplace
- Family or Dining Combination
Kitchen
- Open to Family Room
- Eat-In Kitchen
- Electric Oven
- Dishwasher
- Formica Countertops
- Disposal
Flooring
- Laminate
- Vinyl
Bedrooms and Bathrooms
- 2 Bedrooms
- Primary Bedroom Suite
- 2 Full Bathrooms
- Bathtub Includes Tile Surround
- Walk-in Shower
Laundry
- Laundry in unit
- Electric Dryer Hookup
Utilities
- Forced Air Heating System
- Vented Exhaust Fan
- Cable TV Available
Community Details
- Association fees include common area electricity, common area gas, exterior painting, fencing, landscaping / gardening, reserves, roof, sewer
- 48 Units
- Raintree Condominiums Association
- Built by RAINTREE
Listing and Financial Details
- Assessor Parcel Number 465-0025-058
Ownership History
Purchase Details
Home Financials for this Owner
Home Financials are based on the most recent Mortgage that was taken out on this home.Purchase Details
Similar Homes in Hayward, CA
Home Values in the Area
Average Home Value in this Area
Purchase History
| Date | Buyer | Sale Price | Title Company |
|---|---|---|---|
| Jauregui Jesus | $553,000 | Homelight Title | |
| Quinn Dale L | -- | -- |
Mortgage History
| Date | Status | Borrower | Loan Amount |
|---|---|---|---|
| Open | Jauregui Jesus | $525,350 | |
| Previous Owner | Quinn Dale L | $225,000 |
Property History
| Date | Event | Price | Change | Sq Ft Price |
|---|---|---|---|---|
| 08/25/2023 08/25/23 | Sold | $553,000 | +4.5% | $503 / Sq Ft |
| 07/04/2023 07/04/23 | Pending | -- | -- | -- |
| 06/29/2023 06/29/23 | For Sale | $529,000 | -- | $481 / Sq Ft |
Tax History Compared to Growth
Tax History
| Year | Tax Paid | Tax Assessment Tax Assessment Total Assessment is a certain percentage of the fair market value that is determined by local assessors to be the total taxable value of land and additions on the property. | Land | Improvement |
|---|---|---|---|---|
| 2024 | $6,888 | $553,000 | $175,000 | $378,000 |
| 2023 | $2,624 | $199,240 | $59,790 | $139,450 |
| 2022 | $2,574 | $188,333 | $58,618 | $136,715 |
| 2021 | $2,552 | $184,504 | $57,469 | $134,035 |
| 2020 | $2,525 | $189,540 | $56,879 | $132,661 |
| 2019 | $2,541 | $185,824 | $55,764 | $130,060 |
| 2018 | $2,395 | $182,181 | $54,671 | $127,510 |
| 2017 | $2,343 | $178,609 | $53,599 | $125,010 |
| 2016 | $2,192 | $175,108 | $52,548 | $122,560 |
| 2015 | $2,151 | $172,478 | $51,759 | $120,719 |
| 2014 | $2,049 | $169,101 | $50,746 | $118,355 |
Agents Affiliated with this Home
-
Boyenga Team

Seller's Agent in 2023
Boyenga Team
Compass
(408) 373-1660
1 in this area
405 Total Sales
-
ANGELA BAKER

Buyer's Agent in 2023
ANGELA BAKER
Compass
(510) 761-1933
1 in this area
42 Total Sales
Map
Source: MLSListings
MLS Number: ML81930375
APN: 465-0025-058-00
- 32 Astrida Dr Unit 2
- 272 Loverin Ct
- 37 Lance Way
- 28476 Pacific St
- 28914 Pluto St
- 27827 Leidig Ct
- 27813 Leidig Ct
- 27808 Huntwood Ave
- 28974 Parkwood Ln Unit 72
- 132 Jiminez Way Unit 6
- 29064 Mendez Rd Unit 104
- 141 Briarwood Dr
- 156 Briarwood Dr
- 27796 Vasona Ct Unit 2
- 27950 Lancelot Ct
- 28030 E 10th St
- 29183 Dixon St
- 1109 Jason Creek Place
- 325 Valle Vista Ave Unit 314
- 937 Northfield Dr
- 47 Raintree Ct Unit 7
- 47 Raintree Ct Unit 6
- 47 Raintree Ct Unit 5
- 47 Raintree Ct Unit 4
- 47 Raintree Ct Unit 3
- 47 Raintree Ct Unit 2
- 47 Raintree Ct Unit 1
- 48 Raintree Ct Unit 34
- 48 Raintree Ct Unit 33
- 48 Raintree Ct Unit 32
- 48 Raintree Ct Unit 31
- 28347 Winn Ct Unit 4
- 28347 Winn Ct Unit 3
- 28347 Winn Ct Unit 2
- 28347 Winn Ct Unit 1
- 34 Ballard Ct
- 34 Ballard Ct
- 34 Ballard Ct Unit 8
- 34 Ballard Ct Unit 7
- 34 Ballard Ct Unit 6
