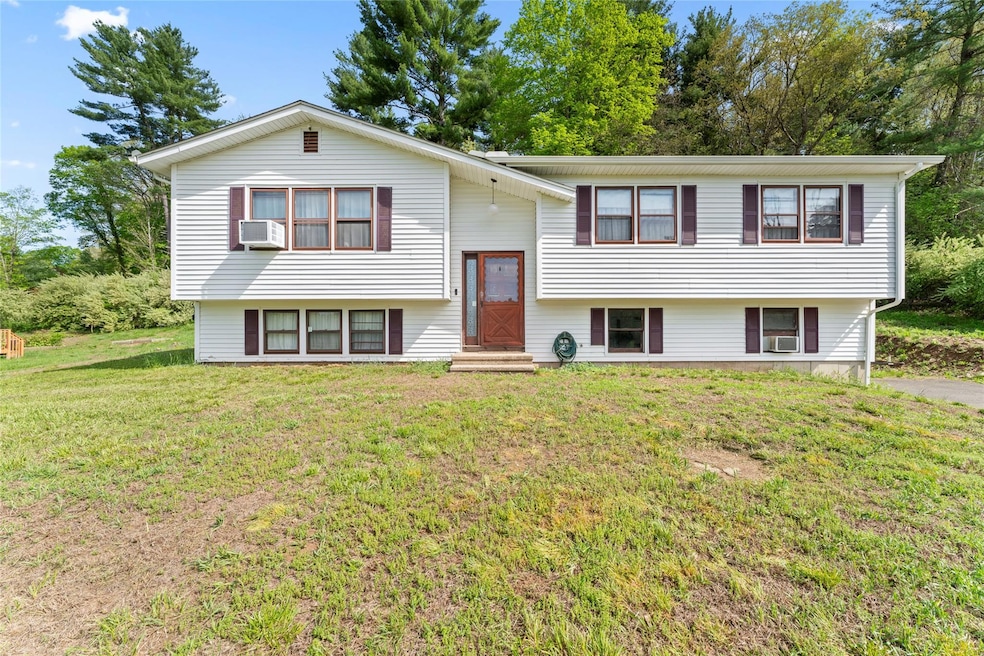
47 Riverside Rd Sandy Hook, CT 06482
Newtown NeighborhoodEstimated payment $3,580/month
Highlights
- Wood Burning Stove
- Raised Ranch Architecture
- Main Floor Bedroom
- Sandy Hook Elementary School Rated A
- Wood Flooring
- Fireplace
About This Home
Come make this beautiful Newtown house your home! This Fully Remodeled 3-bedroom, 3 full bathroom raised ranch sits on just over a half-acre of land. New hardwood floors throughout. The large open plan inviting living room / dining / kitchen with all new stainless-steel appliances is ideal for family gatherings. There is quartz island for addition seating. Walk through the comfortable entertainment space and open sliders to expand out onto the deck and backyard. The finished basement is perfect for a home office, gym or even a fourth bedroom with en-suite full bath. 5 minutes to all shopping and 1-84. Be quick to make an appointment to view this property, it will sell fast.
Listing Agent
BHG RE Shore & Country Prop. License #10401309737 Listed on: 06/18/2025

Home Details
Home Type
- Single Family
Est. Annual Taxes
- $6,432
Year Built
- Built in 1978
Parking
- 2 Car Garage
Home Design
- Raised Ranch Architecture
- Frame Construction
Interior Spaces
- 2,388 Sq Ft Home
- 2-Story Property
- Fireplace
- Wood Burning Stove
- Wood Flooring
- Finished Basement
Kitchen
- Microwave
- Dishwasher
Bedrooms and Bathrooms
- 3 Bedrooms
- Main Floor Bedroom
- 3 Full Bathrooms
Laundry
- Dryer
- Washer
Schools
- Contact Agent Elementary School
- Contact Agent High School
Utilities
- Cooling System Mounted To A Wall/Window
- Hot Water Heating System
- Private Water Source
- Septic Tank
- Phone Available
- Cable TV Available
Additional Features
- Shed
- 0.65 Acre Lot
Listing and Financial Details
- Assessor Parcel Number 208460
Map
Home Values in the Area
Average Home Value in this Area
Tax History
| Year | Tax Paid | Tax Assessment Tax Assessment Total Assessment is a certain percentage of the fair market value that is determined by local assessors to be the total taxable value of land and additions on the property. | Land | Improvement |
|---|---|---|---|---|
| 2025 | $6,854 | $238,490 | $56,830 | $181,660 |
| 2024 | $6,432 | $238,490 | $56,830 | $181,660 |
| 2023 | $6,258 | $238,490 | $56,830 | $181,660 |
| 2022 | $5,834 | $168,270 | $61,150 | $107,120 |
| 2021 | $5,831 | $168,270 | $61,150 | $107,120 |
| 2020 | $5,849 | $168,270 | $61,150 | $107,120 |
| 2019 | $5,681 | $168,270 | $61,150 | $107,120 |
| 2018 | $5,762 | $168,270 | $61,150 | $107,120 |
| 2017 | $5,156 | $152,240 | $55,970 | $96,270 |
| 2016 | $5,115 | $152,240 | $55,970 | $96,270 |
| 2015 | $5,035 | $152,240 | $55,970 | $96,270 |
| 2014 | $5,071 | $152,240 | $55,970 | $96,270 |
Property History
| Date | Event | Price | Change | Sq Ft Price |
|---|---|---|---|---|
| 06/18/2025 06/18/25 | Price Changed | $550,000 | -4.3% | $270 / Sq Ft |
| 05/13/2025 05/13/25 | For Sale | $575,000 | -- | $282 / Sq Ft |
Mortgage History
| Date | Status | Loan Amount | Loan Type |
|---|---|---|---|
| Closed | $140,000 | Unknown | |
| Closed | $140,000 | No Value Available |
Similar Homes in Sandy Hook, CT
Source: OneKey® MLS
MLS Number: H6327054
APN: NEWT-000038-000008-000021-B000000
- 0 Glen Rd
- 24 Glen Rd
- 179 Julia Ct
- 22 Hemlock Trail
- 35 Lake Ridge Rd
- 64 Toddy Hill Rd
- 28 Bonnie Brae Dr
- 124 Purchase Brook Rd
- 15 Hawkins Rd
- 231 N Georges Hill Rd
- 1167 Bullet Hill Rd
- 969 Purchase Brook Rd Unit 969 2nd floor
- 14 Bryan Ln
- 18 Beaver Dam Rd
- 9 Covered Bridge Rd
- 994 Heritage Village Unit C
- 426 Heritage Village Unit B
- 1036 Heritage Village Unit A
- 57 Heritage Village Unit C
- 58 Old Hawleyville Rd






