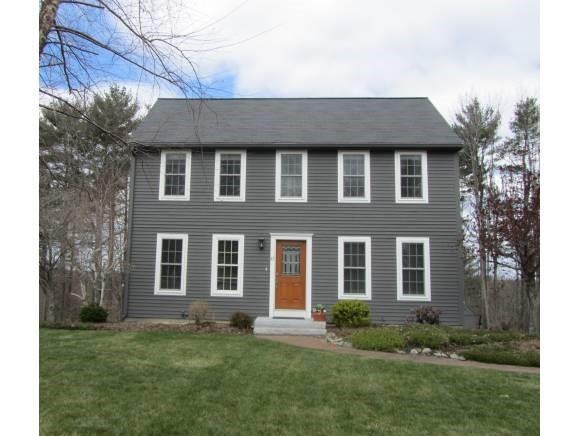
Estimated Value: $573,138 - $631,000
Highlights
- Deck
- Bamboo Flooring
- Cul-De-Sac
- Saltbox Architecture
- 1 Car Direct Access Garage
- Bathroom on Main Level
About This Home
As of May 2012Better than new! This beautiful home truly is in move-in condition! Recently updated kitchen with cherry cabinets, Silestone counters & island, stainless appliances including 5 burner gas stove. The entire first floor has beautiful Bamboo wood floors and freshly painted rooms. All the hard work has been done including new carpeting, new Buderus heating system w/hot water storage, newer replacement windows and all exterior doors including slider to deck...even the gas grill stays. Pretty setting with perennial gardens, granite steps at front entry, lawn irrigation system all situated near the high end of the cul-de-sac with underground utilities in the Garrison School District. A must see home..close to town, shopping and dining! Easy to show.
Last Agent to Sell the Property
Great Island Realty LLC License #061066 Listed on: 04/09/2012

Last Buyer's Agent
Elizabeth Chasse
Bean Group / Portsmouth
Home Details
Home Type
- Single Family
Est. Annual Taxes
- $5,976
Year Built
- Built in 1992
Lot Details
- 0.69 Acre Lot
- Cul-De-Sac
- Landscaped
- Lot Sloped Up
- Irrigation
- Property is zoned R-12
Parking
- 1 Car Direct Access Garage
- Automatic Garage Door Opener
Home Design
- Saltbox Architecture
- Concrete Foundation
- Wood Frame Construction
- Shingle Roof
- Clap Board Siding
Interior Spaces
- 1,584 Sq Ft Home
- 2-Story Property
- Ceiling Fan
- Window Treatments
- Dining Area
Kitchen
- Gas Range
- Microwave
- Dishwasher
- Kitchen Island
Flooring
- Bamboo
- Carpet
- Vinyl
Bedrooms and Bathrooms
- 4 Bedrooms
- Bathroom on Main Level
- 2 Full Bathrooms
Laundry
- Dryer
- Washer
Unfinished Basement
- Partial Basement
- Connecting Stairway
- Interior Basement Entry
- Basement Storage
Outdoor Features
- Deck
- Shed
Schools
- Garrison Elementary School
- Dover Middle School
- Dover High School
Utilities
- Zoned Heating and Cooling
- Dehumidifier
- Baseboard Heating
- Hot Water Heating System
- Heating System Uses Oil
- Underground Utilities
- 100 Amp Service
- High Speed Internet
Listing and Financial Details
- Tax Lot 26-13
- 25% Total Tax Rate
Ownership History
Purchase Details
Purchase Details
Home Financials for this Owner
Home Financials are based on the most recent Mortgage that was taken out on this home.Similar Homes in the area
Home Values in the Area
Average Home Value in this Area
Purchase History
| Date | Buyer | Sale Price | Title Company |
|---|---|---|---|
| Boucher Ft Of 2016 | -- | -- | |
| Locke Stephanie | $289,900 | -- | |
| Prudential Residential | $289,900 | -- |
Mortgage History
| Date | Status | Borrower | Loan Amount |
|---|---|---|---|
| Open | Boucher Ft | $208,000 | |
| Previous Owner | Prudential Residential | $231,900 |
Property History
| Date | Event | Price | Change | Sq Ft Price |
|---|---|---|---|---|
| 05/10/2012 05/10/12 | Sold | $254,900 | 0.0% | $161 / Sq Ft |
| 04/12/2012 04/12/12 | Pending | -- | -- | -- |
| 04/09/2012 04/09/12 | For Sale | $254,900 | -- | $161 / Sq Ft |
Tax History Compared to Growth
Tax History
| Year | Tax Paid | Tax Assessment Tax Assessment Total Assessment is a certain percentage of the fair market value that is determined by local assessors to be the total taxable value of land and additions on the property. | Land | Improvement |
|---|---|---|---|---|
| 2024 | $8,912 | $490,500 | $158,000 | $332,500 |
| 2023 | $8,920 | $477,000 | $166,300 | $310,700 |
| 2022 | $8,501 | $428,500 | $158,000 | $270,500 |
| 2021 | $8,409 | $387,500 | $149,700 | $237,800 |
| 2020 | $8,208 | $330,300 | $133,000 | $197,300 |
| 2019 | $7,907 | $313,900 | $120,600 | $193,300 |
| 2018 | $7,588 | $304,500 | $112,200 | $192,300 |
| 2017 | $7,200 | $278,300 | $91,500 | $186,800 |
| 2016 | $6,912 | $262,900 | $93,000 | $169,900 |
| 2015 | $6,663 | $250,400 | $84,500 | $165,900 |
| 2014 | $6,513 | $250,400 | $84,500 | $165,900 |
| 2011 | $5,976 | $237,900 | $89,200 | $148,700 |
Agents Affiliated with this Home
-
Sue Salehkhou

Seller's Agent in 2012
Sue Salehkhou
Great Island Realty LLC
(603) 674-6283
11 in this area
60 Total Sales
-
E
Buyer's Agent in 2012
Elizabeth Chasse
Bean Group / Portsmouth
Map
Source: PrimeMLS
MLS Number: 4146614
APN: DOVR-021026-000000-013000
- 11 Locke St
- 84 Court St
- 69 Court St Unit 71
- 74 Childs Dr
- 93 Henry Law Ave Unit 122
- 87 Cricket Brook Unit 87
- 45 Court St
- 19 Sierra Hill Dr
- 32 Wisteria Dr
- 24 Sierra Hill Dr
- 3 Cocheco St
- 1 Sonia Dr
- 55 Pointe Place Unit 202
- 55 Pointe Place Unit 103
- 55 Pointe Place Unit 301
- 55 Pointe Place Unit 303
- 55 Pointe Place Unit 308
- 55 Pointe Place Unit 203
- 55 Pointe Place Unit 105
- 55 Pointe Place Unit 302
- 47 Samuel Hanson Ave
- 49 Samuel Hanson Ave
- 45 Samuel Hanson Ave
- 191 Henry Law Ave
- 4 Penny Ln
- 193 Henry Law Ave
- 6 Penny Ln
- 2 Penny Ln
- 8 Penny Ln
- 43 Samuel Hanson Ave
- 38 Samuel Hanson Ave
- 40 Samuel Hanson Ave
- 42 Samuel Hanson Ave
- 51 Samuel Hanson Ave
- 46 Samuel Hanson Ave
- 197 Henry Law Ave
- 41 Samuel Hanson Ave
- 36 Samuel Hanson Ave
- 3 Penny Ln
- 1 Penny Ln
