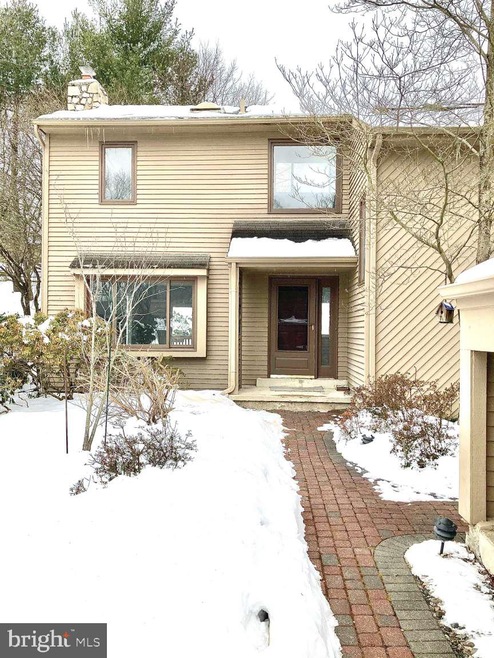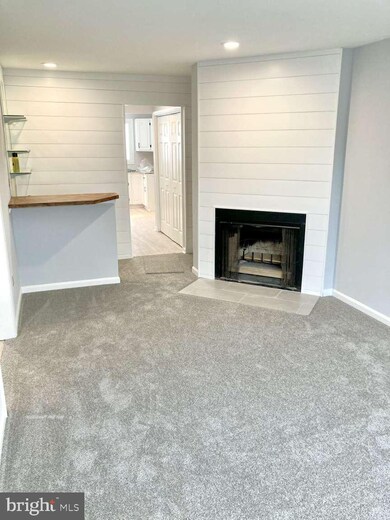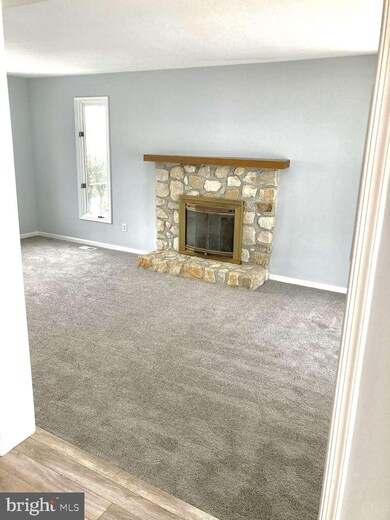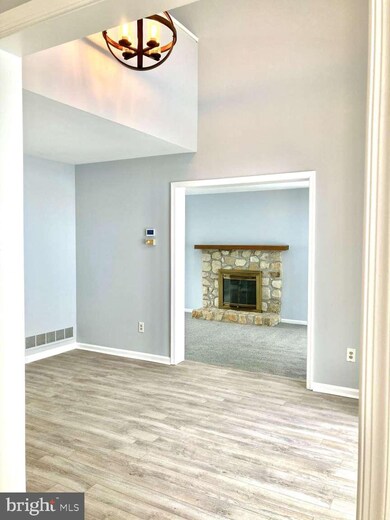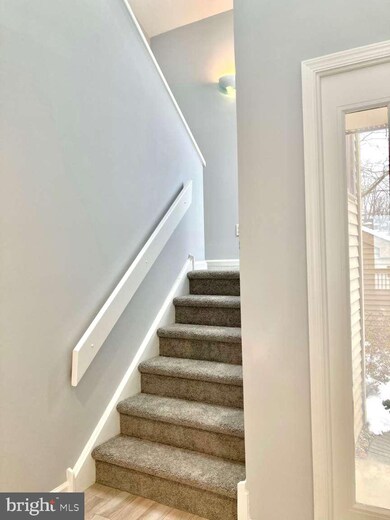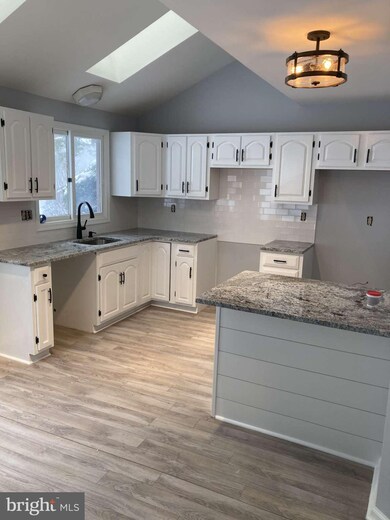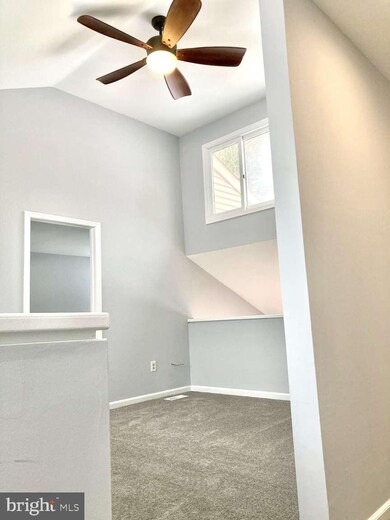
47 Sawgrass Ln Newtown Square, PA 19073
Newtown Square NeighborhoodEstimated Value: $533,458 - $556,000
Highlights
- Traditional Architecture
- 1 Car Attached Garage
- Forced Air Heating and Cooling System
- Rose Tree Elementary School Rated A
About This Home
As of April 2021NEW Windows and Roof 2021 EXCUSLIVE Newtown Square Townhome located in desirable Runnymead Farms Community. Sunny, spacious, secluded unit w/3 BRs + loft, 2.5 baths, surrounded by nature & built for entertaining. This home offers an open floorplan with two spacious living rooms each with its own wood burning stone fire place along with sliding doors to a rear deck overlooking tranquil open space. The large Kitchen was tastefully done with new granite countertops and matching breakfast bar. The 1st floor also includes a powder room and wet bar. As you make your way to the 2nd floor you will be met by a unique loft with high ceilings which has endless possibilities. The 2nd floor is also comprised of a Master Bedroom with Master Bathroom en-suite and two large closest. 2 good size bedrooms and full bath also make up the 2nd floor. This home offers a large basement that was been freshly painted and water sealed along with a one car garage.
Townhouse Details
Home Type
- Townhome
Est. Annual Taxes
- $6,243
Year Built
- Built in 1984
Lot Details
- 7,231
HOA Fees
- $230 Monthly HOA Fees
Parking
- 1 Car Attached Garage
- Front Facing Garage
Home Design
- Traditional Architecture
- Frame Construction
Interior Spaces
- 2,140 Sq Ft Home
- Property has 2 Levels
- Partial Basement
Bedrooms and Bathrooms
- 3 Bedrooms
Additional Features
- 7,231 Sq Ft Lot
- Forced Air Heating and Cooling System
Community Details
- Runnymeade Farms Subdivision
Listing and Financial Details
- Tax Lot 032-000
- Assessor Parcel Number 19-00-00030-25
Ownership History
Purchase Details
Home Financials for this Owner
Home Financials are based on the most recent Mortgage that was taken out on this home.Purchase Details
Home Financials for this Owner
Home Financials are based on the most recent Mortgage that was taken out on this home.Purchase Details
Similar Homes in the area
Home Values in the Area
Average Home Value in this Area
Purchase History
| Date | Buyer | Sale Price | Title Company |
|---|---|---|---|
| Mchugh Ellen K | $400,000 | Keystone Premier Stlmt Svcs | |
| Gallagher James | $200,000 | None Available | |
| Hodgson Charles G | -- | None Available |
Mortgage History
| Date | Status | Borrower | Loan Amount |
|---|---|---|---|
| Previous Owner | Gallagher James | $216,000 | |
| Previous Owner | Hodgson Charles G | $40,500 | |
| Previous Owner | Hodgson Charles G | $158,773 |
Property History
| Date | Event | Price | Change | Sq Ft Price |
|---|---|---|---|---|
| 04/01/2021 04/01/21 | Sold | $400,000 | +1.3% | $187 / Sq Ft |
| 03/02/2021 03/02/21 | Pending | -- | -- | -- |
| 02/16/2021 02/16/21 | For Sale | $394,999 | -- | $185 / Sq Ft |
Tax History Compared to Growth
Tax History
| Year | Tax Paid | Tax Assessment Tax Assessment Total Assessment is a certain percentage of the fair market value that is determined by local assessors to be the total taxable value of land and additions on the property. | Land | Improvement |
|---|---|---|---|---|
| 2024 | $6,620 | $350,010 | $133,840 | $216,170 |
| 2023 | $6,382 | $350,010 | $133,840 | $216,170 |
| 2022 | $6,203 | $350,010 | $133,840 | $216,170 |
| 2021 | $10,676 | $350,010 | $133,840 | $216,170 |
| 2020 | $6,225 | $190,240 | $92,520 | $97,720 |
| 2019 | $6,099 | $190,240 | $92,520 | $97,720 |
| 2018 | $6,013 | $190,240 | $0 | $0 |
| 2017 | $5,860 | $190,240 | $0 | $0 |
| 2016 | $1,044 | $190,240 | $0 | $0 |
| 2015 | $1,044 | $190,240 | $0 | $0 |
| 2014 | $1,044 | $190,240 | $0 | $0 |
Agents Affiliated with this Home
-
Christopher Carr

Seller's Agent in 2021
Christopher Carr
HomeZu
(855) 885-4663
6 in this area
2,422 Total Sales
-
Gina Leiby

Buyer's Agent in 2021
Gina Leiby
CG Realty, LLC
(610) 496-7495
2 in this area
31 Total Sales
Map
Source: Bright MLS
MLS Number: PADE539704
APN: 19-00-00030-25
- 8 Riders Run
- 17 Langton Ln
- 8 Knights Way
- 15 Llangollen Ln
- 23 Street Rd
- 20 Sleepy Hollow Dr
- 134 Springton Lake Rd
- 380 Bishop Hollow Rd
- 215 White Tail Ln
- 447 Barrows Sheef
- 8 Cherry Ln
- 89 Hunters Run
- 219 Locust St
- 523 Sill Overlook
- 205 Carriage Ln
- LOT 16 - CARLISLE AZ Bellflower Ln
- 206 Bellflower Ln
- LOT 16 - CARLISLE BE Bellflower Ln
- LOT 16-BELLFLOWER EM Bellflower Ln
- LOT 16- BELLFLOWER C Bellflower Ln
