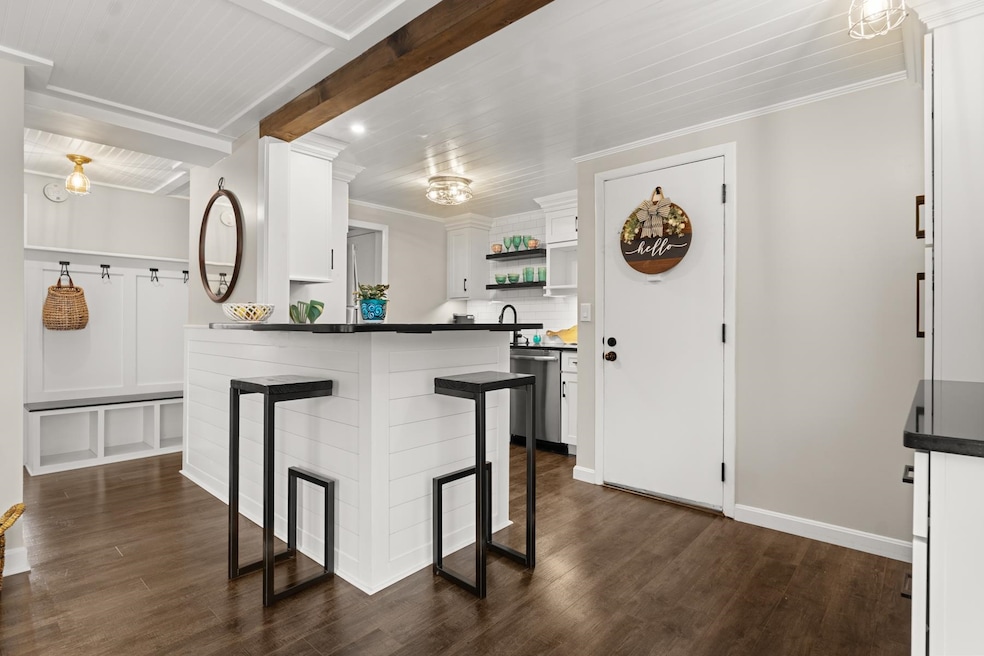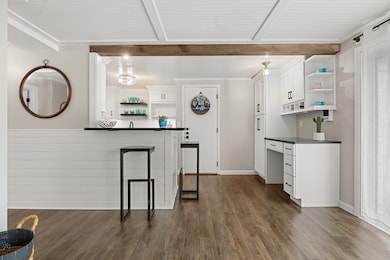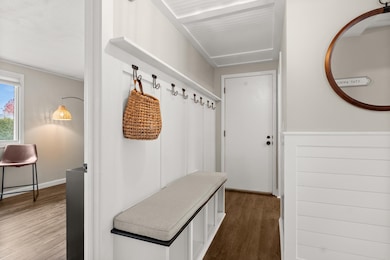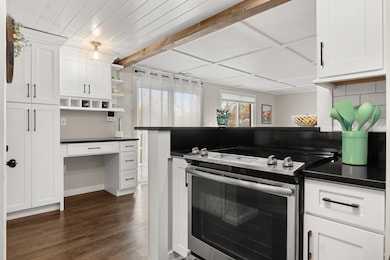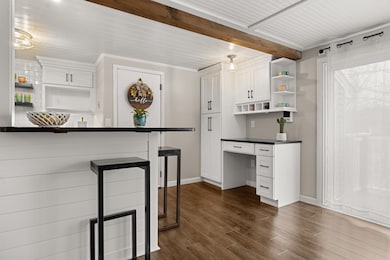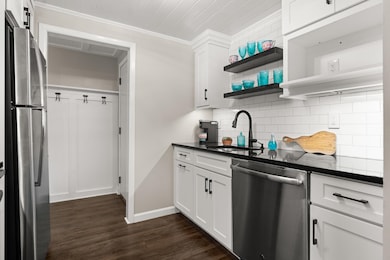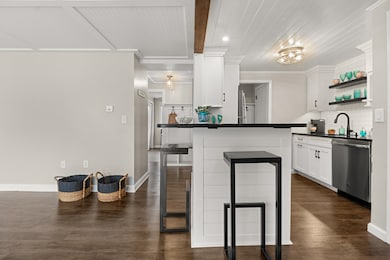47 Seabury Hampton, NH 03842
Estimated payment $1,985/month
Highlights
- Very Popular Property
- Unit is on the top floor
- Central Air
- Adeline C. Marston Elementary School Rated A-
- Landscaped
- Level Lot
About This Home
This beautifully renovated top-floor condo is located less than two miles from three stunning Seacoast beaches—Hampton Beach, North Beach, and Plaice Cove—and includes a resident parking sticker for convenient beach access. The one level condo features a modern kitchen with a tile backsplash, stainless steel appliances, quartz countertops and custom cabinetry. The open-concept kitchen and dining area flow seamlessly into a bright and inviting living room, which opens to a private balcony with an additional storage closet. The home showcases thoughtful design details, including bead board and shiplap ceilings in the kitchen, living room, and hallway, as well as a built-in desk, entryway bench, and coat hooks that enhance both functionality and style. Additional highlights include a new heating and central air conditioning system, and two designated parking spaces. Spend more time enjoying life and less time on upkeep with the professionally maintained amenities such as an in-ground pool, landscaping, and snow removal. The perfect blend of modern comfort, coastal charm, and unbeatable location.... ideally situated just up the street from Routes 101 and 95, and minutes to Portsmouth’s restaurants, shops, and waterfront. Clean, bright, and move-in ready!
Listing Agent
Duston Leddy Real Estate Brokerage Phone: 603-953-5930 License #068582 Listed on: 11/13/2025
Property Details
Home Type
- Condominium
Est. Annual Taxes
- $2,981
Year Built
- Built in 1972
Parking
- Paved Parking
Home Design
- Garden Home
- Concrete Foundation
- Shingle Roof
- Vinyl Siding
Interior Spaces
- 810 Sq Ft Home
- Property has 1 Level
Bedrooms and Bathrooms
- 2 Bedrooms
- 1 Full Bathroom
Additional Features
- Landscaped
- Unit is on the top floor
- Central Air
Community Details
- Snow Removal
Map
Home Values in the Area
Average Home Value in this Area
Tax History
| Year | Tax Paid | Tax Assessment Tax Assessment Total Assessment is a certain percentage of the fair market value that is determined by local assessors to be the total taxable value of land and additions on the property. | Land | Improvement |
|---|---|---|---|---|
| 2024 | $2,981 | $242,000 | $0 | $242,000 |
| 2023 | $2,132 | $127,300 | $0 | $127,300 |
| 2022 | $2,016 | $127,300 | $0 | $127,300 |
| 2021 | $2,016 | $127,300 | $0 | $127,300 |
| 2020 | $2,028 | $127,300 | $0 | $127,300 |
| 2019 | $2,038 | $127,300 | $0 | $127,300 |
| 2018 | $2,138 | $125,600 | $0 | $125,600 |
| 2017 | $2,056 | $125,600 | $0 | $125,600 |
| 2016 | $2,020 | $125,600 | $0 | $125,600 |
Property History
| Date | Event | Price | List to Sale | Price per Sq Ft |
|---|---|---|---|---|
| 11/13/2025 11/13/25 | For Sale | $329,000 | -- | $406 / Sq Ft |
Purchase History
| Date | Type | Sale Price | Title Company |
|---|---|---|---|
| Warranty Deed | $116,866 | -- | |
| Warranty Deed | $45,500 | -- | |
| Warranty Deed | $36,000 | -- |
Mortgage History
| Date | Status | Loan Amount | Loan Type |
|---|---|---|---|
| Open | $111,625 | Purchase Money Mortgage | |
| Previous Owner | $33,750 | No Value Available |
Source: PrimeMLS
MLS Number: 5069433
APN: HMPT M:218 B:10 U:47
- 340 Lafayette Rd
- 407 Lafayette Rd Unit 5
- 431 Winnacunnet Rd
- 451-463 Winnacunnet Rd
- 119 Mill Rd Unit 1
- 483 Winnacunnet Rd Unit West side
- 494 Winnacunnet Rd Unit E
- 7 Williams St
- 64 Dunvegan Woods
- 23 Wall St Unit ID1057366P
- 23 Diane Ln
- 35 Fuller Acres Unit 6
- 35 Fuller Acres Unit 5
- 9 Cole St Unit ID1312355P
- 9 Cole St Unit ID1312390P
- 9 Cole St Unit 3
- 9 Cole St Unit 2
- 14 Jones Ave Unit ID1045445P
- 23 Fuller Acres Unit 5
- 2 Island Path Unit ID1312405P
