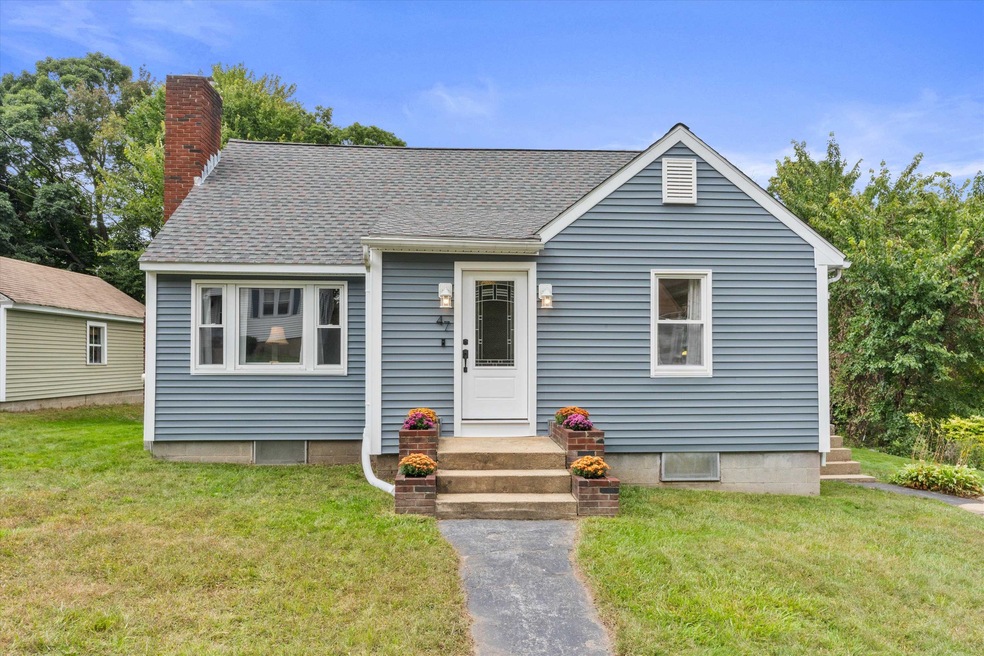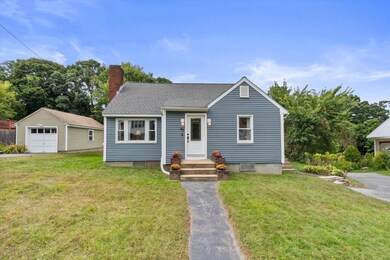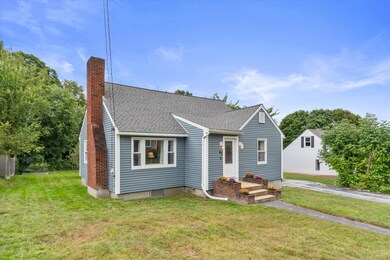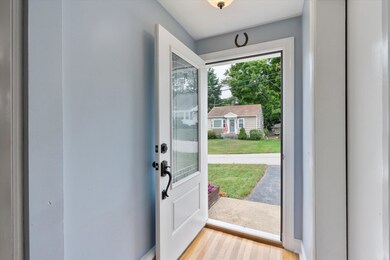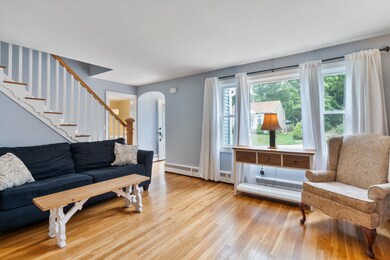
47 Sherburne St Manchester, NH 03104
Youngsville NeighborhoodHighlights
- Cape Cod Architecture
- Hot Water Heating System
- Level Lot
- Wood Flooring
- High Speed Internet
About This Home
As of November 2024Discover this charming 4-bedroom home just moments from beautiful Lake Massabesic! Meticulously updated and move-in ready, this gem offers a perfect blend of comfort and style for its next lucky owners. As you enter, gleaming hardwood floors set a warm tone throughout. The cozy fireplace adds an inviting touch, making it ideal for gatherings or quiet evenings at home. An oversized mudroom provides ample storage, enhancing convenience for daily living. Culinary enthusiasts will love the kitchen, featuring stunning white shaker cabinets, sleek butcher block countertops, and modern stainless steel appliances, including a gas stove that’s perfect for any chef! Step outside to a spacious deck, perfect for entertaining or unwinding, with views of a private backyard and a large garden area. With four well-appointed bedrooms, there’s plenty of space for family and guests. Located just minutes from the highway and shopping, you’ll enjoy easy access to city amenities while being within walking distance to the serene beauty of Lake Massabesic. Don’t miss this opportunity! Schedule your showing today and experience all that 47 Sherburne St has to offer!
Last Agent to Sell the Property
Keller Williams Realty-Metropolitan License #054793 Listed on: 09/26/2024

Home Details
Home Type
- Single Family
Est. Annual Taxes
- $5,716
Year Built
- Built in 1954
Lot Details
- 0.33 Acre Lot
- Level Lot
Home Design
- Cape Cod Architecture
- Stone Foundation
- Shingle Roof
- Vinyl Siding
Interior Spaces
- 2-Story Property
- Unfinished Basement
- Walk-Out Basement
Kitchen
- Stove
- Microwave
- Dishwasher
Flooring
- Wood
- Tile
Bedrooms and Bathrooms
- 4 Bedrooms
Parking
- Paved Parking
- Off-Street Parking
Utilities
- Hot Water Heating System
- Heating System Uses Oil
- High Speed Internet
- Cable TV Available
Listing and Financial Details
- Tax Lot 003
Ownership History
Purchase Details
Home Financials for this Owner
Home Financials are based on the most recent Mortgage that was taken out on this home.Purchase Details
Home Financials for this Owner
Home Financials are based on the most recent Mortgage that was taken out on this home.Similar Homes in Manchester, NH
Home Values in the Area
Average Home Value in this Area
Purchase History
| Date | Type | Sale Price | Title Company |
|---|---|---|---|
| Warranty Deed | $425,000 | None Available | |
| Warranty Deed | $425,000 | None Available | |
| Warranty Deed | $425,000 | None Available | |
| Fiduciary Deed | $144,000 | -- | |
| Fiduciary Deed | $144,000 | -- |
Mortgage History
| Date | Status | Loan Amount | Loan Type |
|---|---|---|---|
| Open | $340,000 | Purchase Money Mortgage | |
| Closed | $340,000 | Purchase Money Mortgage | |
| Previous Owner | $126,700 | Stand Alone Refi Refinance Of Original Loan | |
| Previous Owner | $141,391 | FHA |
Property History
| Date | Event | Price | Change | Sq Ft Price |
|---|---|---|---|---|
| 11/08/2024 11/08/24 | Sold | $425,000 | 0.0% | $331 / Sq Ft |
| 10/01/2024 10/01/24 | Pending | -- | -- | -- |
| 09/26/2024 09/26/24 | For Sale | $425,000 | +195.1% | $331 / Sq Ft |
| 01/09/2015 01/09/15 | Sold | $144,000 | +2.9% | $112 / Sq Ft |
| 10/15/2014 10/15/14 | Pending | -- | -- | -- |
| 10/08/2014 10/08/14 | For Sale | $139,900 | -- | $109 / Sq Ft |
Tax History Compared to Growth
Tax History
| Year | Tax Paid | Tax Assessment Tax Assessment Total Assessment is a certain percentage of the fair market value that is determined by local assessors to be the total taxable value of land and additions on the property. | Land | Improvement |
|---|---|---|---|---|
| 2023 | $5,716 | $303,100 | $118,300 | $184,800 |
| 2022 | $5,529 | $303,100 | $118,300 | $184,800 |
| 2021 | $5,359 | $303,100 | $118,300 | $184,800 |
| 2020 | $5,080 | $206,000 | $81,700 | $124,300 |
| 2019 | $5,010 | $206,000 | $81,700 | $124,300 |
| 2018 | $4,878 | $206,000 | $81,700 | $124,300 |
| 2017 | $4,797 | $205,700 | $81,700 | $124,000 |
| 2016 | $4,760 | $205,700 | $81,700 | $124,000 |
| 2015 | $4,489 | $191,500 | $71,000 | $120,500 |
| 2014 | $4,500 | $191,500 | $71,000 | $120,500 |
| 2013 | $4,341 | $191,500 | $71,000 | $120,500 |
Agents Affiliated with this Home
-
Michael Caouette

Seller's Agent in 2024
Michael Caouette
Keller Williams Realty-Metropolitan
(603) 674-9850
3 in this area
133 Total Sales
-
Caroline Verow

Buyer's Agent in 2024
Caroline Verow
Keller Williams Realty-Metropolitan
(603) 860-5633
4 in this area
110 Total Sales
-
Jay Lafore

Seller's Agent in 2015
Jay Lafore
Coldwell Banker Classic Realty
(603) 860-5718
83 Total Sales
-
Jerry Bligh

Buyer's Agent in 2015
Jerry Bligh
Keller Williams Realty-Metropolitan
2 Total Sales
Map
Source: PrimeMLS
MLS Number: 5016035
APN: MNCH-000496-000000-000003
- 47 Foch St
- 70 Victorian Way
- 162 Madison Way
- 25 Serenity Way
- 187 Victorian Way
- 280 Ledgewood Way
- 1299 Lake Shore Rd
- 89 Eastern Ave Unit S306
- 122 Eastern Ave Unit 303
- 168 Waverly St
- 51 Rand St
- 249 Rhode Island Ave
- 106 Karatzas Ave
- 26 Eastwood Way
- 228 Platts Ave
- 188 Cody St
- TBD Wellington Rd
- 1310 Wellington Rd
- 55 Harding St
- 50 Edward J Roy Dr Unit 38
