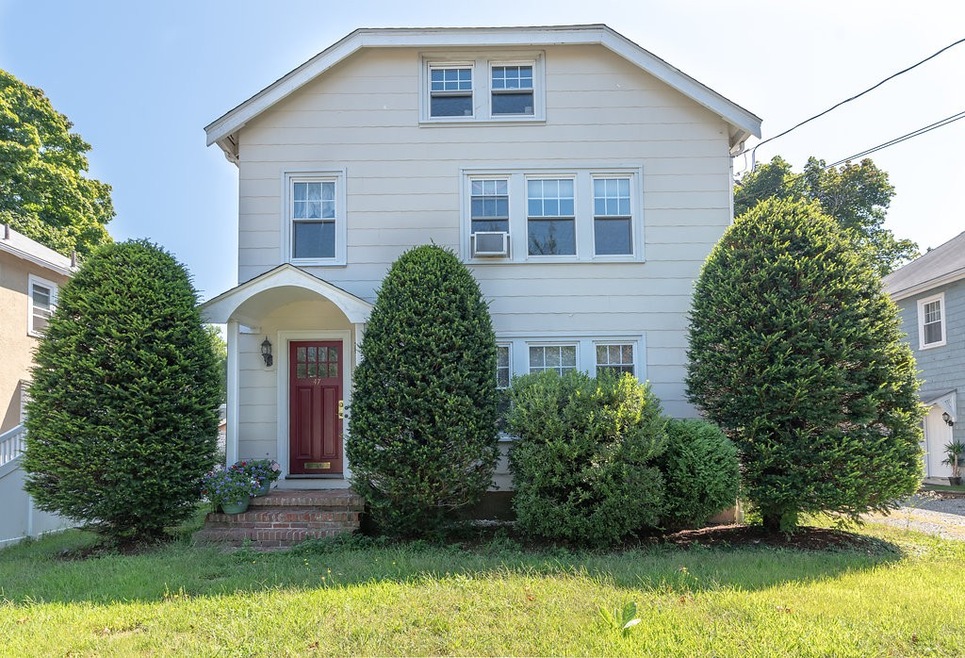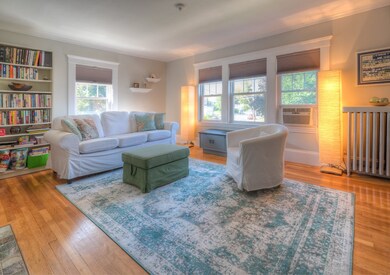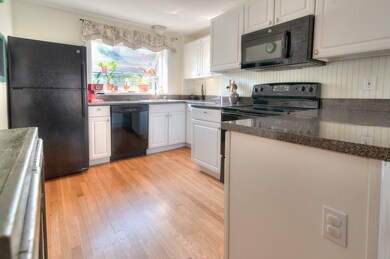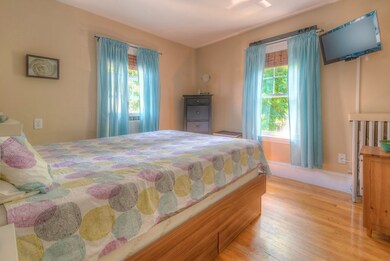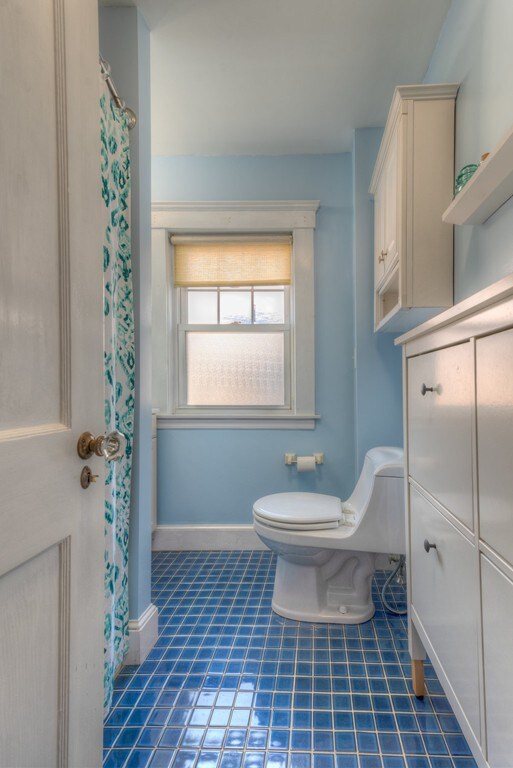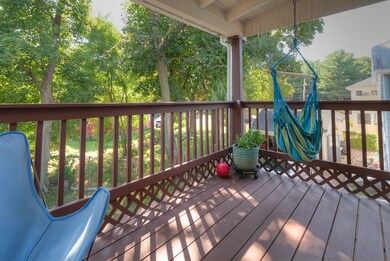47 Sohier Rd Unit 2 Beverly, MA 01915
Gloucester Crossing NeighborhoodHighlights
- Wood Flooring
- Central Heating
- Heating System Uses Steam
About This Home
As of October 2018Offers, if any, due Mon. 9/10 by 5:00 PM. Less is MORE - Don't let the smaller square footage fool you! Efficient open floor plan makes this sun-washed second floor, 2 bedroom, 1 bath condo feel much bigger than expected. Hardwood floors throughout. Spacious living room with fireplace leads to dining room and adjoining kitchen with an insulated glass greenhouse window. A full bath and two good sized bedrooms complete the indoor living space. Private covered rear porch and one garage space included. Off Street parking for two additional vehicles. Laundry hook ups and common area storage space in basement. New roof in 2017. New Gas fired Boiler 2013. Low condo fee: $140 per month. Easy access to Rt 128, downtown Beverly, area restaurants, stores, beaches and parks.
Property Details
Home Type
- Condominium
Est. Annual Taxes
- $3,801
Year Built
- Built in 1920
Lot Details
- Year Round Access
HOA Fees
- $140 per month
Parking
- 1 Car Garage
Kitchen
- Range
- Microwave
- Dishwasher
- Disposal
Flooring
- Wood
- Tile
Utilities
- Window Unit Cooling System
- Central Heating
- Radiator
- Heating System Uses Steam
- Heating System Uses Gas
- Water Holding Tank
- Natural Gas Water Heater
- Cable TV Available
Additional Features
- Basement
Community Details
- Call for details about the types of pets allowed
Listing and Financial Details
- Assessor Parcel Number M:0031 B:0003 L:0002
Ownership History
Purchase Details
Home Financials for this Owner
Home Financials are based on the most recent Mortgage that was taken out on this home.Purchase Details
Home Financials for this Owner
Home Financials are based on the most recent Mortgage that was taken out on this home.Purchase Details
Home Financials for this Owner
Home Financials are based on the most recent Mortgage that was taken out on this home.Purchase Details
Home Financials for this Owner
Home Financials are based on the most recent Mortgage that was taken out on this home.Map
Home Values in the Area
Average Home Value in this Area
Purchase History
| Date | Type | Sale Price | Title Company |
|---|---|---|---|
| Deed | $270,000 | -- | |
| Not Resolvable | $180,000 | -- | |
| Deed | -- | -- | |
| Deed | $250,000 | -- |
Mortgage History
| Date | Status | Loan Amount | Loan Type |
|---|---|---|---|
| Open | $264,000 | Stand Alone Refi Refinance Of Original Loan | |
| Closed | $261,900 | New Conventional | |
| Previous Owner | $44,200 | Unknown | |
| Previous Owner | $200,000 | Purchase Money Mortgage |
Property History
| Date | Event | Price | Change | Sq Ft Price |
|---|---|---|---|---|
| 10/12/2018 10/12/18 | Sold | $270,000 | +8.0% | $344 / Sq Ft |
| 09/12/2018 09/12/18 | Pending | -- | -- | -- |
| 09/05/2018 09/05/18 | For Sale | $249,900 | +38.8% | $318 / Sq Ft |
| 10/29/2012 10/29/12 | Sold | $180,000 | -2.7% | $229 / Sq Ft |
| 09/25/2012 09/25/12 | Pending | -- | -- | -- |
| 08/25/2012 08/25/12 | For Sale | $184,900 | -- | $235 / Sq Ft |
Tax History
| Year | Tax Paid | Tax Assessment Tax Assessment Total Assessment is a certain percentage of the fair market value that is determined by local assessors to be the total taxable value of land and additions on the property. | Land | Improvement |
|---|---|---|---|---|
| 2025 | $3,801 | $345,900 | $0 | $345,900 |
| 2024 | $3,622 | $322,500 | $0 | $322,500 |
| 2023 | $3,368 | $299,100 | $0 | $299,100 |
| 2022 | $3,450 | $283,500 | $0 | $283,500 |
| 2021 | $3,387 | $266,700 | $0 | $266,700 |
| 2020 | $3,192 | $248,800 | $0 | $248,800 |
| 2019 | $3,110 | $235,400 | $0 | $235,400 |
| 2018 | $2,621 | $192,700 | $0 | $192,700 |
| 2017 | $2,658 | $186,100 | $0 | $186,100 |
| 2016 | $2,641 | $183,500 | $0 | $183,500 |
| 2015 | $2,589 | $183,500 | $0 | $183,500 |
Source: MLS Property Information Network (MLS PIN)
MLS Number: 72389155
APN: BEVE-000031-000003-000002
