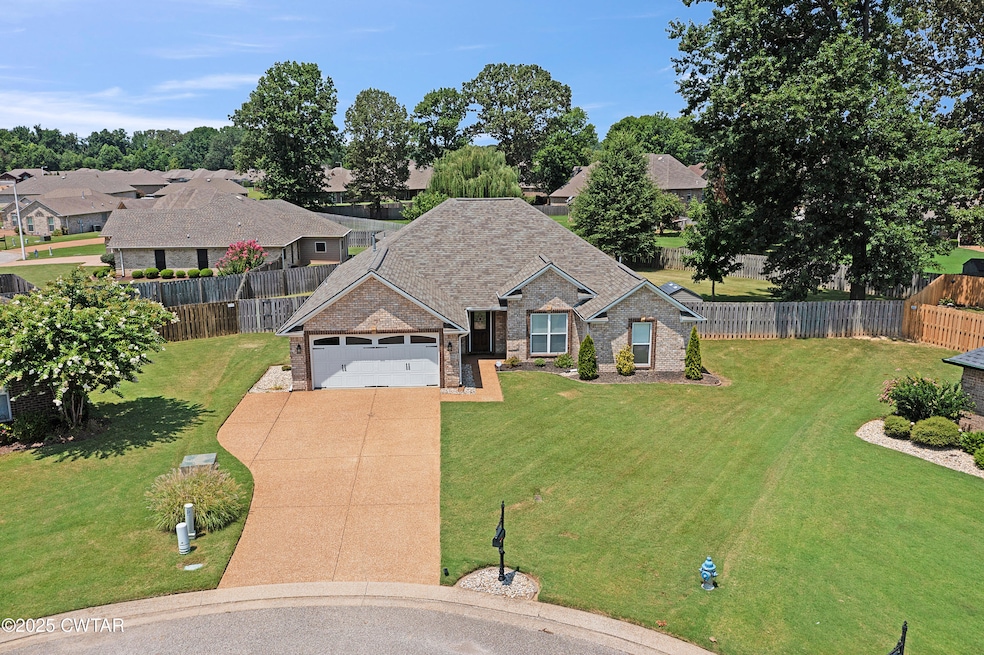
47 Sweetwater Cove Jackson, TN 38305
Estimated payment $1,894/month
Total Views
5,240
3
Beds
2
Baths
2,187
Sq Ft
$149
Price per Sq Ft
Highlights
- Hot Property
- Main Floor Bedroom
- Keeping Room
- Open Floorplan
- Granite Countertops
- Cul-De-Sac
About This Home
This home is located at 47 Sweetwater Cove, Jackson, TN 38305 and is currently priced at $325,000, approximately $148 per square foot. This property was built in 2010. 47 Sweetwater Cove is a home located in Madison County with nearby schools including Pope School, Northeast Middle School, and North Side High School.
Home Details
Home Type
- Single Family
Est. Annual Taxes
- $2,128
Year Built
- Built in 2010
Lot Details
- Lot Dimensions are 40.10x133.55x92.11x107.75
- Cul-De-Sac
- Privacy Fence
- Wood Fence
- Level Lot
Parking
- 2 Car Attached Garage
- Parking Pad
- Front Facing Garage
- Garage Door Opener
- 1 Open Parking Space
Home Design
- Brick Exterior Construction
- Permanent Foundation
- Slab Foundation
Interior Spaces
- 2,187 Sq Ft Home
- 1-Story Property
- Open Floorplan
- Crown Molding
- Coffered Ceiling
- Ceiling Fan
- Gas Log Fireplace
- Living Room
- Dining Room
- Keeping Room
- Attic Floors
Kitchen
- Eat-In Kitchen
- Breakfast Bar
- Built-In Electric Oven
- Electric Range
- Dishwasher
- Smart Appliances
- Granite Countertops
- Disposal
Flooring
- Carpet
- Laminate
- Tile
Bedrooms and Bathrooms
- 3 Main Level Bedrooms
- Walk-In Closet
- 2 Full Bathrooms
- Double Vanity
- Private Water Closet
- Soaking Tub
- Bathtub with Shower
- Ceramic Tile in Bathrooms
Laundry
- Laundry on main level
- Washer and Electric Dryer Hookup
Home Security
- Home Security System
- Fire and Smoke Detector
Outdoor Features
- Patio
- Fire Pit
- Pergola
- Rain Gutters
Utilities
- Central Heating and Cooling System
- Underground Utilities
- Natural Gas Connected
- Fiber Optics Available
- Cable TV Available
Community Details
- Property has a Home Owners Association
- Traditions Subdivision
Listing and Financial Details
- Assessor Parcel Number 033A C 029.00
Map
Create a Home Valuation Report for This Property
The Home Valuation Report is an in-depth analysis detailing your home's value as well as a comparison with similar homes in the area
Home Values in the Area
Average Home Value in this Area
Tax History
| Year | Tax Paid | Tax Assessment Tax Assessment Total Assessment is a certain percentage of the fair market value that is determined by local assessors to be the total taxable value of land and additions on the property. | Land | Improvement |
|---|---|---|---|---|
| 2024 | $1,144 | $61,050 | $5,000 | $56,050 |
| 2022 | $2,128 | $61,050 | $5,000 | $56,050 |
| 2021 | $2,000 | $46,400 | $5,500 | $40,900 |
| 2020 | $2,000 | $46,400 | $5,500 | $40,900 |
| 2019 | $2,000 | $46,400 | $5,500 | $40,900 |
| 2018 | $2,000 | $46,400 | $5,500 | $40,900 |
| 2017 | $1,943 | $44,025 | $5,500 | $38,525 |
| 2016 | $1,811 | $44,025 | $5,500 | $38,525 |
| 2015 | $1,810 | $44,025 | $5,500 | $38,525 |
| 2014 | $1,815 | $44,150 | $5,500 | $38,650 |
Source: Public Records
Property History
| Date | Event | Price | Change | Sq Ft Price |
|---|---|---|---|---|
| 09/10/2025 09/10/25 | For Sale | $325,000 | +38.3% | $149 / Sq Ft |
| 08/28/2020 08/28/20 | Sold | $235,000 | 0.0% | $107 / Sq Ft |
| 08/11/2020 08/11/20 | For Sale | $235,000 | 0.0% | $107 / Sq Ft |
| 07/22/2020 07/22/20 | Pending | -- | -- | -- |
| 06/27/2020 06/27/20 | For Sale | $235,000 | -- | $107 / Sq Ft |
Source: Central West Tennessee Association of REALTORS®
Purchase History
| Date | Type | Sale Price | Title Company |
|---|---|---|---|
| Warranty Deed | $235,000 | None Available | |
| Deed | $179,900 | -- |
Source: Public Records
Mortgage History
| Date | Status | Loan Amount | Loan Type |
|---|---|---|---|
| Open | $230,743 | FHA | |
| Previous Owner | $173,895 | FHA |
Source: Public Records
About the Listing Agent
Kim's Other Listings
Source: Central West Tennessee Association of REALTORS®
MLS Number: 2504362
APN: 033A-C-029.00
Nearby Homes
- 378 Zachary Ln
- 79 Water Ridge Place
- 370 Pleasant Plains Rd
- 24 Waterdance Cove
- 112 Shiloh Springs
- 111 Shiloh Springs
- 963 Ashport Rd
- 23 Shiloh Springs
- 81 Shiloh Springs
- 56 Living Waters Dr
- 102 Shiloh Springs
- 25 Ivybrook Dr
- 91 Shiloh Springs
- 101 Shiloh Springs
- 26 Ivybrook Dr
- 39 Arbor Ridge Cove
- Salem Plan at Shiloh Springs
- Cairn Plan at Shiloh Springs
- Dover Plan at Shiloh Springs
- Denham Plan at Shiloh Springs
- 3161 Highway 45 Bypass
- 62 Sommersby Dr
- 55 Creekstone Cove
- 17 Brooksies Pond Cove
- 255 Foxworth Dr
- 33 Constellation Cir
- 10 Hull Cove
- 26 Rachel Dr
- 203 Murray Guard Dr
- 32 Greenland Dr
- 609 Walker Rd
- 39 Thistlewood Dr
- 102 Murray Guard Dr
- 100 Trace Dr
- 27 Dunn Ridge Dr
- 26 Revere Cir
- 17 Station Oak Dr
- 22 Kemmons Dr
- 35 Rushwood Dr Unit 35
- 100 Corinthian Cove






