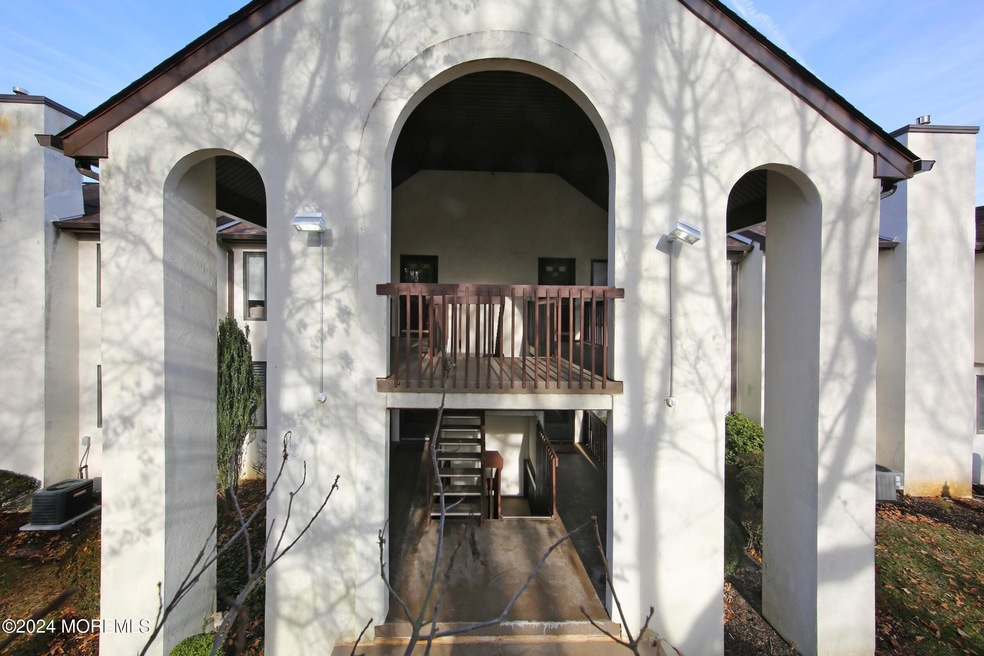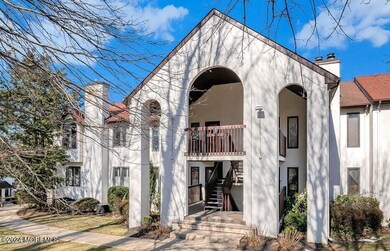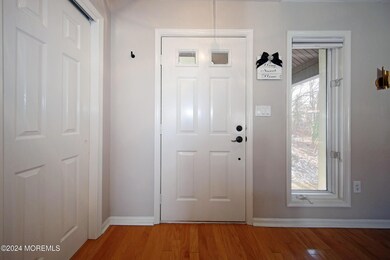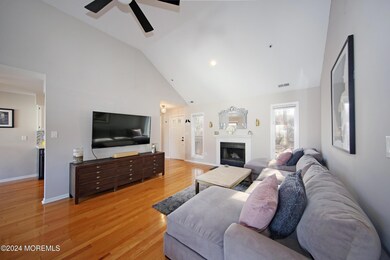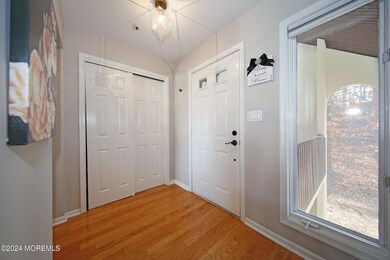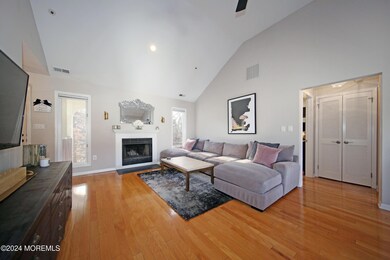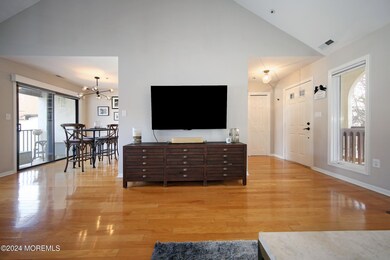
47 Tower Hill Dr Unit 14 Red Bank, NJ 07701
Highlights
- In Ground Pool
- Wood Flooring
- Breakfast Area or Nook
- Red Bank Reg High School Rated A
- Attic
- Electric Vehicle Charging Station
About This Home
As of March 2025Welcome to highly sought after Tower Hill complex of Red Bank. Tastefully updated 1 BDRM upper unit w/amazing views! Brand new roofs, A/C & gas hot water heater are among some of the many updates to this unit. Beautiful kitchen w/herringbone tiled backsplash, new stove, microwave, faucets & light fixtures. Custom blinds and beautifully painted-out of a magazine! Open floor plan w/large master bedroom, en suite bath w/newly tiled shower, done by previous owner & stackable washer/dryer. Cathedral ceilings & hardwood floors throughout - One car garage w/large storage room & hookup for electric car. Enjoy the pool & tennis courts, even pickleball! Close to mass transportation- train, bus or ferry. Minutes to town, shopping, fine dining & the beautiful Jersey Shore. Make this your new home!
Last Agent to Sell the Property
Berkshire Hathaway HomeServices Fox & Roach - Rumson License #0572590 Listed on: 01/04/2025

Property Details
Home Type
- Condominium
Est. Annual Taxes
- $7,245
Year Built
- Built in 1987
HOA Fees
- $465 Monthly HOA Fees
Parking
- 1 Car Attached Garage
- Common or Shared Parking
- Garage Door Opener
- Visitor Parking
Home Design
- Shingle Roof
- Stucco Exterior
Interior Spaces
- 1,136 Sq Ft Home
- 1-Story Property
- Tray Ceiling
- Ceiling Fan
- Recessed Lighting
- Light Fixtures
- Wood Burning Fireplace
- Blinds
- Window Screens
- Sliding Doors
- Entrance Foyer
- Living Room
- Dining Room
- Pull Down Stairs to Attic
Kitchen
- Breakfast Area or Nook
- Eat-In Kitchen
- Self-Cleaning Oven
- Electric Cooktop
- Stove
- Microwave
- Dishwasher
Flooring
- Wood
- Ceramic Tile
Bedrooms and Bathrooms
- 1 Bedroom
- Walk-In Closet
- Primary Bathroom is a Full Bathroom
- Dual Vanity Sinks in Primary Bathroom
- Primary Bathroom Bathtub Only
- Primary Bathroom includes a Walk-In Shower
Laundry
- Dryer
- Washer
Pool
- In Ground Pool
- Outdoor Pool
Outdoor Features
- Balcony
- Exterior Lighting
Utilities
- Forced Air Heating and Cooling System
- Programmable Thermostat
- Natural Gas Water Heater
Additional Features
- Sprinkler System
- Upper Level
Listing and Financial Details
- Exclusions: Electric car charger in garage (outlet remains).
- Assessor Parcel Number 39-00052-01-00008-08
Community Details
Overview
- Front Yard Maintenance
- Association fees include trash, common area, exterior maint, lawn maintenance, mgmt fees, pool, snow removal, water
- Tower Hill Subdivision
- On-Site Maintenance
- Electric Vehicle Charging Station
Recreation
- Tennis Courts
- Pickleball Courts
- Community Pool
- Snow Removal
Pet Policy
- Dogs and Cats Allowed
Additional Features
- Common Area
- Resident Manager or Management On Site
Ownership History
Purchase Details
Home Financials for this Owner
Home Financials are based on the most recent Mortgage that was taken out on this home.Purchase Details
Home Financials for this Owner
Home Financials are based on the most recent Mortgage that was taken out on this home.Purchase Details
Home Financials for this Owner
Home Financials are based on the most recent Mortgage that was taken out on this home.Purchase Details
Home Financials for this Owner
Home Financials are based on the most recent Mortgage that was taken out on this home.Similar Homes in Red Bank, NJ
Home Values in the Area
Average Home Value in this Area
Purchase History
| Date | Type | Sale Price | Title Company |
|---|---|---|---|
| Deed | $450,000 | Oceanview Title | |
| Deed | $450,000 | Oceanview Title | |
| Deed | $332,000 | None Available | |
| Deed | $230,000 | Acres Land Title Agency Llc | |
| Deed | $360,000 | -- | |
| Bargain Sale Deed | $360,000 | None Available |
Mortgage History
| Date | Status | Loan Amount | Loan Type |
|---|---|---|---|
| Open | $149,985 | New Conventional | |
| Closed | $149,985 | New Conventional | |
| Previous Owner | $298,800 | New Conventional | |
| Previous Owner | $138,000 | New Conventional | |
| Previous Owner | $324,000 | Stand Alone First | |
| Previous Owner | $55,000 | Credit Line Revolving |
Property History
| Date | Event | Price | Change | Sq Ft Price |
|---|---|---|---|---|
| 03/17/2025 03/17/25 | Sold | $450,000 | -2.0% | $396 / Sq Ft |
| 01/22/2025 01/22/25 | Pending | -- | -- | -- |
| 01/04/2025 01/04/25 | For Sale | $459,000 | +38.3% | $404 / Sq Ft |
| 05/04/2021 05/04/21 | Sold | $332,000 | +4.1% | $292 / Sq Ft |
| 03/16/2021 03/16/21 | Pending | -- | -- | -- |
| 03/05/2021 03/05/21 | For Sale | $319,000 | +38.7% | $281 / Sq Ft |
| 12/05/2013 12/05/13 | Sold | $230,000 | -- | $202 / Sq Ft |
Tax History Compared to Growth
Tax History
| Year | Tax Paid | Tax Assessment Tax Assessment Total Assessment is a certain percentage of the fair market value that is determined by local assessors to be the total taxable value of land and additions on the property. | Land | Improvement |
|---|---|---|---|---|
| 2024 | $7,245 | $391,900 | $224,500 | $167,400 |
| 2023 | $7,245 | $379,100 | $201,800 | $177,300 |
| 2022 | $6,145 | $338,500 | $168,800 | $169,700 |
| 2021 | $6,145 | $274,700 | $135,000 | $139,700 |
| 2020 | $6,646 | $292,500 | $165,000 | $127,500 |
| 2019 | $6,383 | $288,700 | $165,000 | $123,700 |
| 2018 | $6,213 | $284,100 | $165,000 | $119,100 |
| 2017 | $5,978 | $283,300 | $165,000 | $118,300 |
| 2016 | $5,906 | $280,300 | $165,000 | $115,300 |
| 2015 | $6,241 | $307,000 | $220,000 | $87,000 |
| 2014 | $5,873 | $307,000 | $220,000 | $87,000 |
Agents Affiliated with this Home
-
Mary Lou Mannino

Seller's Agent in 2025
Mary Lou Mannino
BHHS Fox & Roach
(908) 601-7302
6 in this area
89 Total Sales
-
Lisa Loew Mason
L
Buyer's Agent in 2025
Lisa Loew Mason
Heritage House Sotheby's International Realty
(732) 221-2783
1 in this area
7 Total Sales
-
Tara Macchia
T
Seller's Agent in 2021
Tara Macchia
Weichert Realtors-Rumson
(908) 902-1836
2 in this area
28 Total Sales
-
J
Seller's Agent in 2013
Jo Ann Davenport
Better Homes and Gardens Real Estate Murphy & Co.
-
E
Buyer's Agent in 2013
Elizabeth Lubin
BHHS Fox & Roach
Map
Source: MOREMLS (Monmouth Ocean Regional REALTORS®)
MLS Number: 22500282
APN: 39-00052-01-00008-08
- 116 Manor Dr
- 131 Manor Dr
- 42 John St
- 68 Ambassador Dr
- 119-125 Wallace St
- 283 Spring St Unit 3A
- 283 Spring St Unit 283B
- 52 Ambassador Dr
- 132 Harrison Ave
- 108 Harrison Ave
- 180 Ambassador Dr Unit B6
- 104 Harrison Ave
- 321 Spring St Unit 8
- 37 Washington St
- 62 Washington St
- 302 Spring St
- 83 Lake Ave
- 119 Hudson Ave
- 23 Wallace St Unit 207
- 10 Forrest Ave
