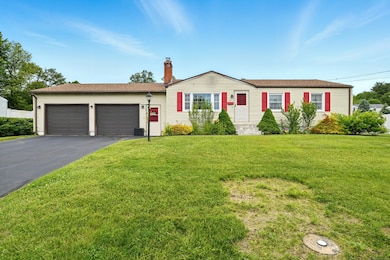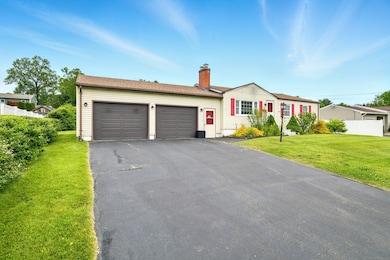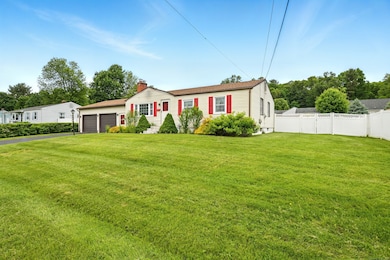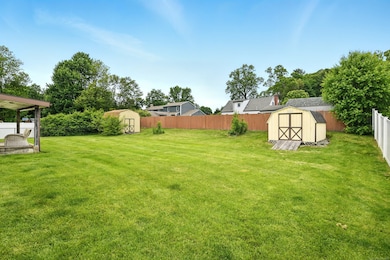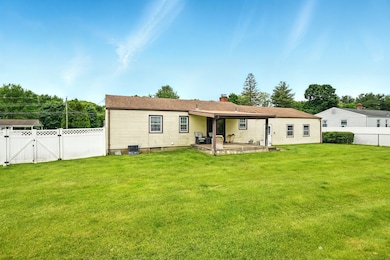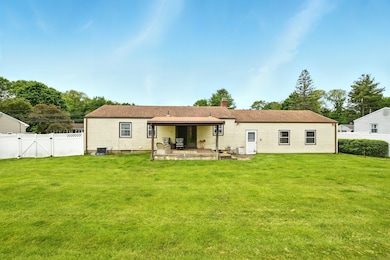
47 Varno Ln Enfield, CT 06082
Estimated payment $1,843/month
Highlights
- Hot Property
- Attic
- Thermal Windows
- Ranch Style House
- 1 Fireplace
- Central Air
About This Home
Welcome to 47 Varno Lane, a beautiful ranch-style gem nestled in the Town of Enfield. This Ranch features an open kitchen with stainless steel appliances, built-in refrigerator, a new reverse osmosis water system and a new garbage disposal. The dining area leads to a large private covered patio with built-in dimmer lights perfect for outdoor dining and an outlet for a T.V. to watch the big game with friends (the home is wired for fiber optics internet). The spacious backyard is fenced in for even more privacy and safety for pets. The double gated fence allows easy access into the backyard. This home features an updated newly painted bathroom and 3 bright and airy bedrooms. There is hardwood floors throughout the entire main floor. The Living Room boosts an oversized window and fireplace for those chilly New England nights. The finished basement provides a bonus room for entertainment with built-in refrigerator, large L shape bar with hutch, plenty of storage space, laundry room and utility room. The attached oversized two car garage provides extra space with a worktable, plumbing into the garage, an additional electrical unit to run air compressors and other electrical tools. There are two additional sheds for all your outside equipment or gardening needs. The entire furnace and HVAC system have just been professionally cleaned. This Home is conveniently located near parks, restaurants, shopping, and has easy access to I-91 and minutes to Massachusetts.
Open House Schedule
-
Sunday, June 01, 202511:00 am to 12:30 pm6/1/2025 11:00:00 AM +00:006/1/2025 12:30:00 PM +00:00Add to Calendar
Home Details
Home Type
- Single Family
Est. Annual Taxes
- $4,602
Year Built
- Built in 1958
Lot Details
- 0.29 Acre Lot
- Property is zoned R33
Home Design
- Ranch Style House
- Concrete Foundation
- Frame Construction
- Asphalt Shingled Roof
- Vinyl Siding
Interior Spaces
- 1,040 Sq Ft Home
- 1 Fireplace
- Thermal Windows
- Attic or Crawl Hatchway Insulated
Kitchen
- Gas Cooktop
- Range Hood
- Microwave
- Dishwasher
Bedrooms and Bathrooms
- 3 Bedrooms
- 1 Full Bathroom
Partially Finished Basement
- Basement Fills Entire Space Under The House
- Laundry in Basement
Parking
- 2 Car Garage
- Automatic Garage Door Opener
Location
- Flood Zone Lot
Schools
- Henry Barnard Elementary School
- J. F. Kennedy Middle School
- Prudence Middle School
- Enfield High School
Utilities
- Central Air
- Heating System Uses Gas
Listing and Financial Details
- Assessor Parcel Number 536195
Map
Home Values in the Area
Average Home Value in this Area
Tax History
| Year | Tax Paid | Tax Assessment Tax Assessment Total Assessment is a certain percentage of the fair market value that is determined by local assessors to be the total taxable value of land and additions on the property. | Land | Improvement |
|---|---|---|---|---|
| 2024 | $4,602 | $136,100 | $49,200 | $86,900 |
| 2023 | $4,527 | $136,100 | $49,200 | $86,900 |
| 2022 | $4,163 | $136,100 | $49,200 | $86,900 |
| 2021 | $3,983 | $106,560 | $40,780 | $65,780 |
| 2020 | $3,983 | $106,560 | $40,780 | $65,780 |
| 2019 | $3,983 | $106,560 | $40,780 | $65,780 |
| 2018 | $3,895 | $106,560 | $40,780 | $65,780 |
| 2017 | $3,685 | $106,560 | $40,780 | $65,780 |
| 2016 | $3,568 | $104,910 | $40,780 | $64,130 |
| 2015 | $3,466 | $104,910 | $40,780 | $64,130 |
| 2014 | $3,386 | $104,910 | $40,780 | $64,130 |
Property History
| Date | Event | Price | Change | Sq Ft Price |
|---|---|---|---|---|
| 05/30/2025 05/30/25 | For Sale | $275,000 | +29.7% | $264 / Sq Ft |
| 06/28/2021 06/28/21 | Sold | $212,000 | +11.6% | $204 / Sq Ft |
| 05/25/2021 05/25/21 | Pending | -- | -- | -- |
| 05/21/2021 05/21/21 | For Sale | $189,900 | -- | $183 / Sq Ft |
Purchase History
| Date | Type | Sale Price | Title Company |
|---|---|---|---|
| Executors Deed | $212,000 | None Available |
Mortgage History
| Date | Status | Loan Amount | Loan Type |
|---|---|---|---|
| Previous Owner | $20,000 | No Value Available | |
| Previous Owner | $5,000 | No Value Available | |
| Previous Owner | $38,000 | No Value Available |
About the Listing Agent
Mavourneen's Other Listings
Source: SmartMLS
MLS Number: 24098906
APN: ENFI-000063-000000-000295
- 31 Gary Dr
- 27 Aloha Dr
- 18 Nancy Dr
- 1 Pine Grove Ave
- 32 Winding Ln
- 14 Winding Ln
- 5 Trevor Dr
- 15 Oakwood St
- 23 Lawncrest Rd
- 1 Sunrise Cir
- 35 Ganny Terrace
- 50 Elm Meadows Unit 50
- 517 Washington Rd
- 10 Spring Garden Rd
- 17 Saint Thomas St
- 18 Marble Rd
- 389 The Meadows Unit 389
- 242 Elm St
- 6 Concord Terrace
- 19 W Forrest Dr

