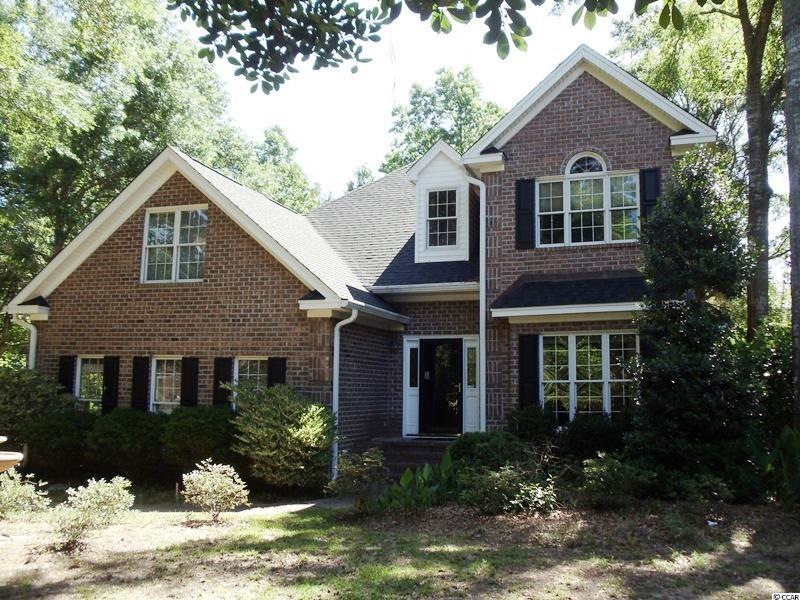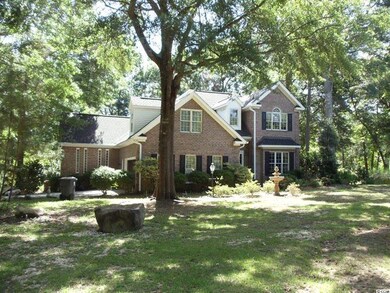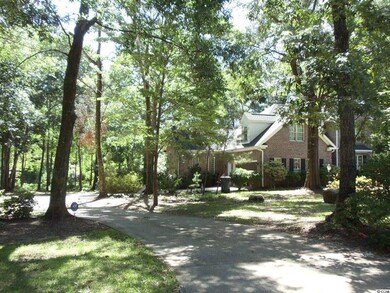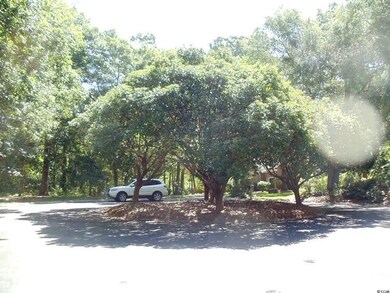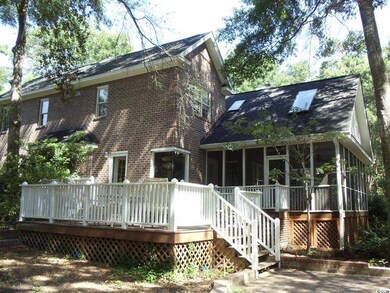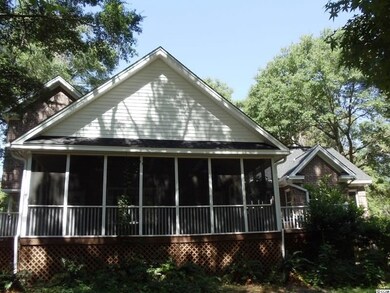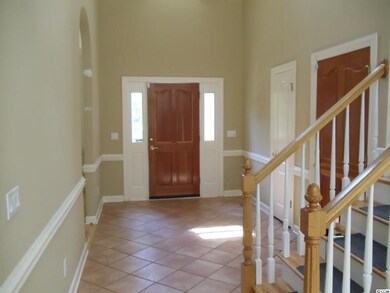
47 Warnock Way Pawleys Island, SC 29585
Highlights
- On Golf Course
- Sauna
- 1 Acre Lot
- Waccamaw Elementary School Rated A-
- Gated Community
- Clubhouse
About This Home
As of August 2020Beautiful, 2 story brick home in a very private & unique setting; located on a cul-de-sac with only 2 other homes; views of woods, water & golf course; approximately 1 acre filled with lush vegetation; MBR is on 1st floor with access to screen porch; decks are on either side of porch; MBR bath has whirlpool tub, sauna & large shower; bonus/office/media room on 2nd floor, attic storage area (also on 2nd floor) has been finished off; great room features cathedral ceiling with skylights and wood burning FP; Willbrook is a gated community with owner's clubhouse, pool and private beach access; convenient to golf courses, marina, restaurants and shopping.
Home Details
Home Type
- Single Family
Est. Annual Taxes
- $2,342
Year Built
- Built in 1994
Lot Details
- 1 Acre Lot
- On Golf Course
- Cul-De-Sac
- Irregular Lot
HOA Fees
- $164 Monthly HOA Fees
Parking
- 2 Car Attached Garage
- Garage Door Opener
Home Design
- Split Level Home
- Bi-Level Home
- Wallpaper
- Wood Frame Construction
- Four Sided Brick Exterior Elevation
- Tile
Interior Spaces
- 3,000 Sq Ft Home
- Vaulted Ceiling
- Ceiling Fan
- Skylights
- Window Treatments
- Insulated Doors
- Entrance Foyer
- Family Room with Fireplace
- Formal Dining Room
- Bonus Room
- Screened Porch
- Sauna
- Carpet
- Crawl Space
- Pull Down Stairs to Attic
Kitchen
- Breakfast Area or Nook
- Breakfast Bar
- Range
- Microwave
- Dishwasher
- Kitchen Island
- Disposal
Bedrooms and Bathrooms
- 3 Bedrooms
- Primary Bedroom on Main
- Split Bedroom Floorplan
- Linen Closet
- Walk-In Closet
- Bathroom on Main Level
- Single Vanity
- Dual Vanity Sinks in Primary Bathroom
- Whirlpool Bathtub
- Shower Only
Laundry
- Laundry Room
- Washer and Dryer
Home Security
- Storm Doors
- Fire and Smoke Detector
Outdoor Features
- Deck
- Wood patio
Location
- Outside City Limits
Schools
- Waccamaw Elementary School
- Waccamaw Middle School
- Waccamaw High School
Utilities
- Central Heating and Cooling System
- Underground Utilities
- Water Heater
- Phone Available
- Cable TV Available
Community Details
Recreation
- Golf Course Community
- Tennis Courts
- Community Pool
Additional Features
- Clubhouse
- Security
- Gated Community
Ownership History
Purchase Details
Home Financials for this Owner
Home Financials are based on the most recent Mortgage that was taken out on this home.Purchase Details
Home Financials for this Owner
Home Financials are based on the most recent Mortgage that was taken out on this home.Purchase Details
Purchase Details
Map
Similar Homes in Pawleys Island, SC
Home Values in the Area
Average Home Value in this Area
Purchase History
| Date | Type | Sale Price | Title Company |
|---|---|---|---|
| Deed | $480,000 | None Available | |
| Deed | $414,000 | -- | |
| Deed Of Distribution | -- | -- | |
| Warranty Deed | $413,500 | -- |
Mortgage History
| Date | Status | Loan Amount | Loan Type |
|---|---|---|---|
| Previous Owner | $266,355 | New Conventional | |
| Previous Owner | $280,000 | Unknown |
Property History
| Date | Event | Price | Change | Sq Ft Price |
|---|---|---|---|---|
| 08/25/2020 08/25/20 | Sold | $480,000 | -3.6% | $156 / Sq Ft |
| 05/20/2020 05/20/20 | Price Changed | $498,000 | -4.0% | $162 / Sq Ft |
| 04/08/2020 04/08/20 | Price Changed | $519,000 | -3.5% | $169 / Sq Ft |
| 03/07/2020 03/07/20 | Price Changed | $538,000 | -2.2% | $175 / Sq Ft |
| 02/10/2020 02/10/20 | For Sale | $550,000 | +32.9% | $179 / Sq Ft |
| 11/30/2015 11/30/15 | Sold | $414,000 | -28.6% | $138 / Sq Ft |
| 10/29/2015 10/29/15 | Pending | -- | -- | -- |
| 06/04/2014 06/04/14 | For Sale | $580,000 | -- | $193 / Sq Ft |
Tax History
| Year | Tax Paid | Tax Assessment Tax Assessment Total Assessment is a certain percentage of the fair market value that is determined by local assessors to be the total taxable value of land and additions on the property. | Land | Improvement |
|---|---|---|---|---|
| 2024 | $2,342 | $17,980 | $7,200 | $10,780 |
| 2023 | $2,342 | $17,980 | $7,200 | $10,780 |
| 2022 | $2,152 | $17,980 | $7,200 | $10,780 |
| 2021 | $2,084 | $0 | $0 | $0 |
| 2020 | $2,001 | $0 | $0 | $0 |
| 2019 | $1,862 | $16,172 | $5,200 | $10,972 |
| 2018 | $1,903 | $161,720 | $0 | $0 |
| 2017 | $1,674 | $161,720 | $0 | $0 |
| 2016 | $1,653 | $18,620 | $0 | $0 |
| 2015 | $1,971 | $0 | $0 | $0 |
| 2014 | $1,971 | $487,300 | $150,000 | $337,300 |
| 2012 | -- | $487,300 | $150,000 | $337,300 |
Source: Coastal Carolinas Association of REALTORS®
MLS Number: 1410925
APN: 04-0195C-044-00-00
- 256 Sandfiddler Dr
- 179 Cottage Ct
- 44 Hamby Dr
- 70 Golf Club Cir Unit 6
- 356 Chapman Loop
- 48 Heston Ct
- 423 Chapman Loop
- 1617 Tradition Club Dr
- 520 Chapman Loop
- 77 Tern Place Unit 202
- 341 Brickwell Ln
- 915 Preservation Cir
- 113 Huntington Lake Cir Unit 128
- 1203 Crooked Oak Dr
- 820 Preservation Cir
- 974 Crooked Oak Dr Unit LCC 28
- 115 Harbor Club Dr Unit 4A
- TBD Old Cypress Cir Unit Lot 5 Preservation P
- 41 Federation Loop
- 297 Huntington Lake Cir Unit 98-F
