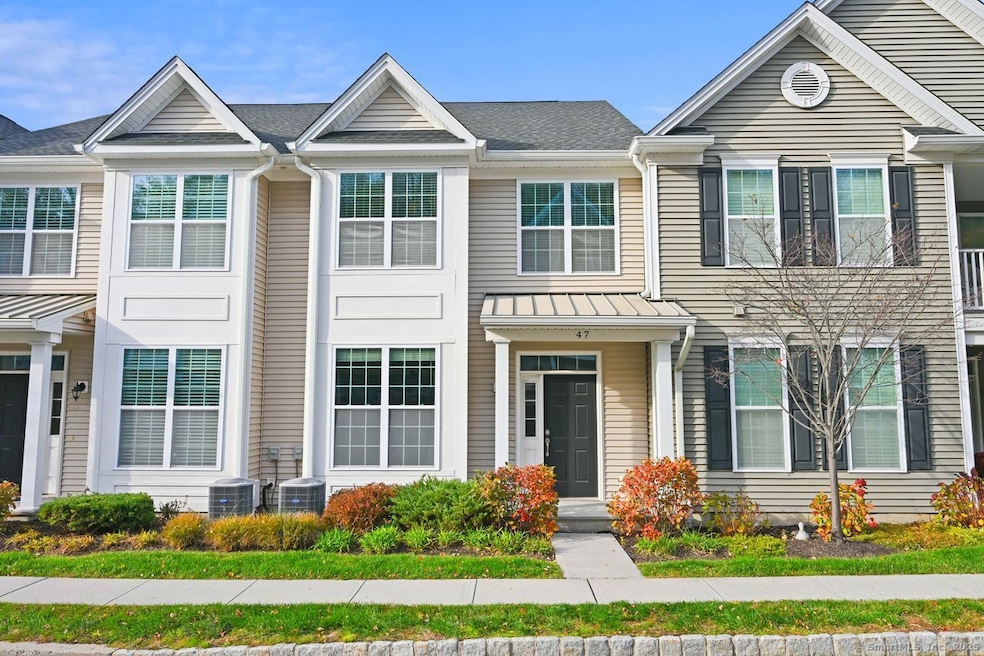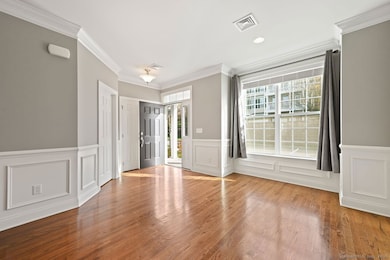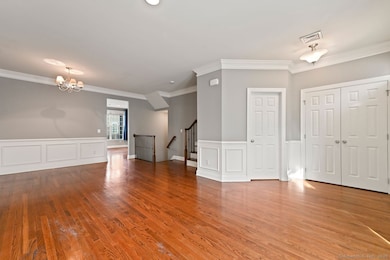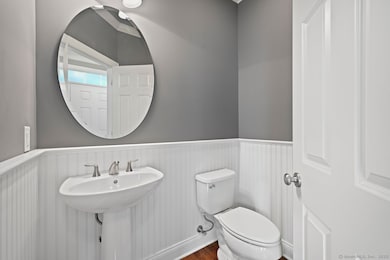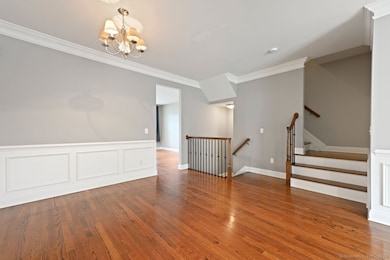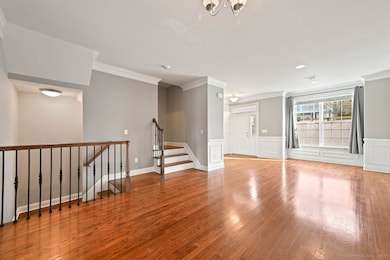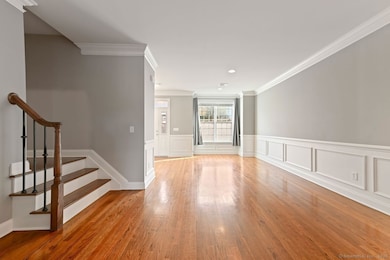47 Warrington Round Unit 47 Danbury, CT 06810
Estimated payment $4,623/month
Highlights
- Very Popular Property
- Open Floorplan
- Tennis Courts
- Pool House
- Clubhouse
- Exercise Course
About This Home
Welcome to The Hills at Rivington - Resort-Style Living at Its Finest! This bright and spacious townhouse is located in the highly sought-after community with its own private pool. This elegant home boasts an ideal open floor plan, perfect for entertaining and everyday living. Step inside to find gleaming hardwood floors throughout the main level, complemented by crown molding and wainscoting that add timeless sophistication. The sun-filled living and dining area offers a warm and inviting space to gather. The chef's kitchen features granite countertops, stainless steel appliances, and a cozy breakfast nook with a door that opens to your private deck-ideal for morning coffee or evening relaxation. Upstairs, the vaulted ceilings in all three bedrooms create a spacious and airy feel. The primary suite impresses with a walk-in closet and a spa-inspired bathroom complete with a luxurious hot tub. The lower level provides a large unfinished space-perfect for a gym, playroom, or home office-and direct access to the garage for added convenience. Rivington amenities include pickleball and tennis courts, three outdoor swimming pools, indoor lap pool, state of the art gym, aerobics room, sauna, locker rooms, movie theater, billiards, walking trails, basketball, bocce, grills, firepits with outdoor TVs, and playground. Candlewood Lake, Danbury Mall, outstanding restaurants and shops nearby. Minutes to I84 for easy commute to NY and Fairfield County.
Listing Agent
Coldwell Banker Realty Brokerage Phone: (203) 940-1801 License #RES.0805458 Listed on: 10/30/2025

Open House Schedule
-
Sunday, November 02, 202512:00 to 2:00 pm11/2/2025 12:00:00 PM +00:0011/2/2025 2:00:00 PM +00:00Add to Calendar
Townhouse Details
Home Type
- Townhome
Est. Annual Taxes
- $8,844
Year Built
- Built in 2014
HOA Fees
- $477 Monthly HOA Fees
Home Design
- Frame Construction
- Vinyl Siding
Interior Spaces
- Open Floorplan
Kitchen
- Gas Range
- Microwave
- Dishwasher
Bedrooms and Bathrooms
- 3 Bedrooms
Laundry
- Laundry on upper level
- Dryer
- Washer
Basement
- Walk-Out Basement
- Partial Basement
- Basement Storage
Parking
- 2 Car Garage
- Automatic Garage Door Opener
Pool
- Pool House
- Heated In Ground Pool
- Fence Around Pool
Location
- Property is near shops
- Property is near a golf course
Schools
- Danbury High School
Utilities
- Central Air
- Heating System Uses Natural Gas
- Underground Utilities
- Cable TV Available
Additional Features
- Covered Deck
- Sprinkler System
Listing and Financial Details
- Assessor Parcel Number 2568707
Community Details
Overview
- Association fees include grounds maintenance, trash pickup, snow removal, property management, road maintenance
- 252 Units
- Property managed by Imagineers
Amenities
- Clubhouse
Recreation
- Tennis Courts
- Community Basketball Court
- Pickleball Courts
- Bocce Ball Court
- Community Playground
- Exercise Course
- Community Pool
Pet Policy
- Pets Allowed
Map
Home Values in the Area
Average Home Value in this Area
Property History
| Date | Event | Price | List to Sale | Price per Sq Ft | Prior Sale |
|---|---|---|---|---|---|
| 10/30/2025 10/30/25 | For Sale | $650,000 | +48.7% | $355 / Sq Ft | |
| 01/29/2021 01/29/21 | Sold | $437,000 | -2.9% | $256 / Sq Ft | View Prior Sale |
| 12/16/2020 12/16/20 | Pending | -- | -- | -- | |
| 12/04/2020 12/04/20 | For Sale | $449,900 | -- | $264 / Sq Ft |
Source: SmartMLS
MLS Number: 24136506
- 68 Warrington Round
- 94 Warrington Round
- 5 Lockwood Dr
- 9 Lockwood Dr
- 1 Lockwood Dr
- 7 Lockwood Dr
- 5 Lockwood Dr Unit Lot 46
- 15 Lockwood Dr
- 3 Lockwood Dr Unit 45
- Mohonk Plan at Rivington - The Meadows
- Aberton Plan at Rivington - Regency
- Alstead Plan at Rivington - Regency
- Mohonk Elite Plan at Rivington - The Meadows
- Winwood Plan at Rivington - Regency
- Hawthorne Plan at Rivington - The Meadows
- Albrecht Plan at Rivington - The Meadows
- Jaywick Plan at Rivington - Regency
- Jaffrey Plan at Rivington - Regency
- 6 Bristol Terrace
- 45 Winding Ridge Way Unit 45
- 25 Warrington Round Unit 25
- 1 Shawe St
- 100 Reserve Rd
- 50 Saw Mill Rd
- 8 Brentwood Cir
- 159 Brentwood Cir Unit 159
- Woodland Rd
- 71 Mayfair Square
- 18 Old Ridgebury Rd
- 101 Avalon Lake Rd
- 55 Mill Plain Rd Unit 23-2
- 12 Boulevard Dr Unit 33-179
- 12 Boulevard Dr Unit 172
- 7 Jarrod Dr
- 1302 New York 22
- 124 Starr Ridge Rd
- 10 Scuppo Rd Unit B10
- 1904 Briar Woods Ln
- 36 Carriage House Dr
- 864 Route 22
