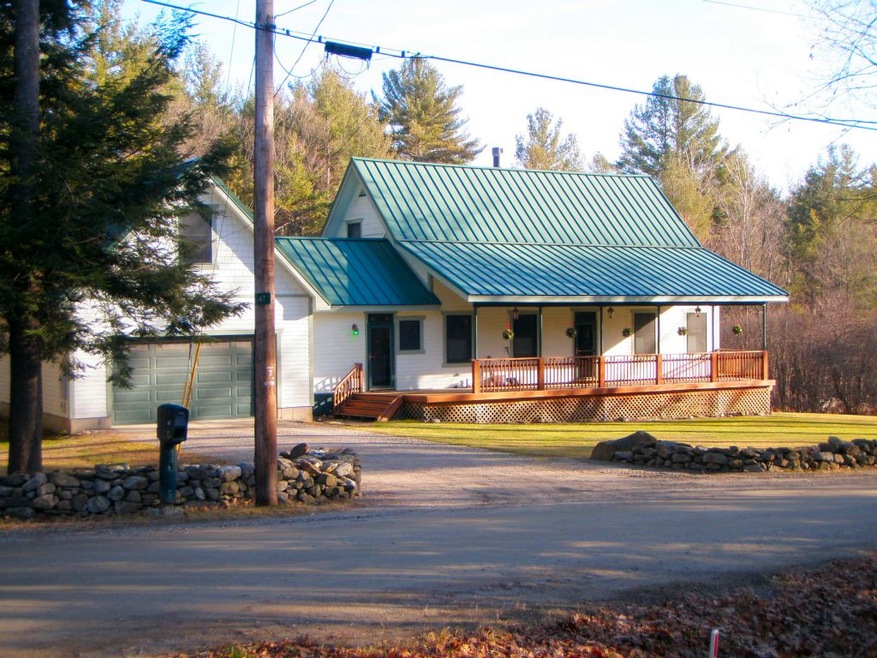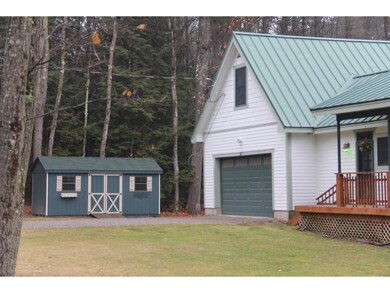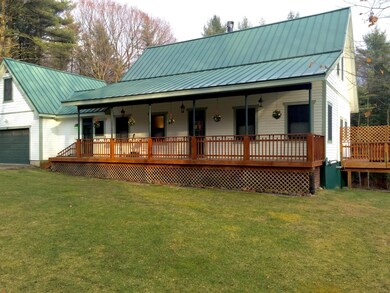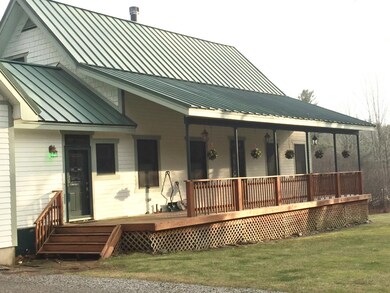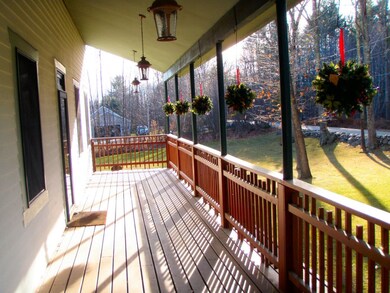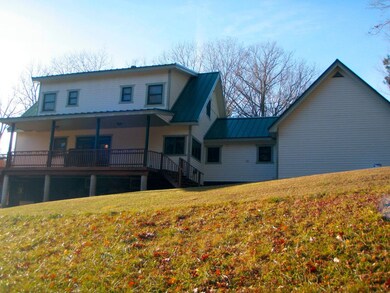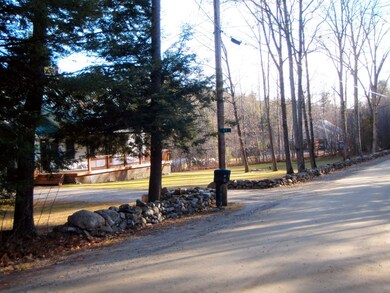
47 Whipple Hill Rd Walpole, NH 03608
Highlights
- 1.53 Acre Lot
- Countryside Views
- Wooded Lot
- Cape Cod Architecture
- Deck
- Cathedral Ceiling
About This Home
As of October 2020Luxury and Construction !Upon entering this open style 3 bedroom, 3 bathroom cape you will be immediately awestruck. You'll notice luxurious touches throughout, granite kitchen countertops, pull out kitchen cabinets, rounded corners on the interior walls, dual sinks in 2 of the bathrooms, 9 ft ceilings with crown molding just to mention some. But the appearance does not tell you the construction story. A external frame of Red Iron that eliminates interior load bearing walls (built to many of the California earthquake standards) . Galvanized steel used in floor joists, roof trusses, and walls. Cement Lap siding and a standing seam steel roof completes a house that will last for the ages. Stainless steel KitchenAid appliances, a Buderus Oil furnace, a whirlpool tub, a hot tub and a master bath shower stall are some other extras.There is too much to mention, it is certainly a must see! You will love the warm inviting feel of this home. It is certainly a must see!!
Last Agent to Sell the Property
Kirk Callender
Bellanor Realty Group License #070392 Listed on: 12/09/2015
Home Details
Home Type
- Single Family
Est. Annual Taxes
- $7,309
Year Built
- Built in 2005
Lot Details
- 1.53 Acre Lot
- Landscaped
- Level Lot
- Wooded Lot
- Property is zoned RUR R
Parking
- 2 Car Direct Access Garage
- Parking Storage or Cabinetry
- Automatic Garage Door Opener
- Gravel Driveway
Home Design
- Cape Cod Architecture
- Concrete Foundation
- Clap Board Siding
- Metal Construction or Metal Frame
Interior Spaces
- 2-Story Property
- Cathedral Ceiling
- Ceiling Fan
- Gas Fireplace
- Blinds
- Open Floorplan
- Dining Area
- Countryside Views
- Fire and Smoke Detector
Kitchen
- Gas Cooktop
- Stove
- Microwave
- Dishwasher
- Trash Compactor
- Disposal
Flooring
- Wood
- Laminate
- Ceramic Tile
Bedrooms and Bathrooms
- 3 Bedrooms
- Main Floor Bedroom
- Walk-In Closet
- Bathroom on Main Level
- 3 Full Bathrooms
- Whirlpool Bathtub
Laundry
- Laundry on main level
- Dryer
- Washer
Basement
- Walk-Out Basement
- Basement Fills Entire Space Under The House
- Connecting Stairway
- Interior Basement Entry
- Basement Storage
- Natural lighting in basement
Accessible Home Design
- Hard or Low Nap Flooring
Outdoor Features
- Deck
- Covered Patio or Porch
- Shed
- Outbuilding
Schools
- Walpole Elementary School
- Walpole Middle School
- Fall Mountain Reg High School
Utilities
- Zoned Heating and Cooling
- Baseboard Heating
- Hot Water Heating System
- Heating System Uses Oil
- Radiant Heating System
- 200+ Amp Service
- Power Generator
- Drilled Well
- Septic Tank
- Private Sewer
- Leach Field
Ownership History
Purchase Details
Home Financials for this Owner
Home Financials are based on the most recent Mortgage that was taken out on this home.Purchase Details
Home Financials for this Owner
Home Financials are based on the most recent Mortgage that was taken out on this home.Purchase Details
Home Financials for this Owner
Home Financials are based on the most recent Mortgage that was taken out on this home.Similar Homes in the area
Home Values in the Area
Average Home Value in this Area
Purchase History
| Date | Type | Sale Price | Title Company |
|---|---|---|---|
| Warranty Deed | $415,000 | None Available | |
| Warranty Deed | $292,533 | -- | |
| Deed | $335,000 | -- | |
| Warranty Deed | $335,000 | -- |
Mortgage History
| Date | Status | Loan Amount | Loan Type |
|---|---|---|---|
| Open | $332,000 | New Conventional | |
| Previous Owner | $277,875 | Purchase Money Mortgage | |
| Previous Owner | $222,120 | Stand Alone Refi Refinance Of Original Loan | |
| Previous Owner | $231,739 | Unknown | |
| Previous Owner | $245,000 | Unknown | |
| Previous Owner | $255,000 | Adjustable Rate Mortgage/ARM |
Property History
| Date | Event | Price | Change | Sq Ft Price |
|---|---|---|---|---|
| 10/07/2020 10/07/20 | Sold | $415,000 | -1.0% | $181 / Sq Ft |
| 08/19/2020 08/19/20 | Pending | -- | -- | -- |
| 08/14/2020 08/14/20 | Price Changed | $419,000 | +4.8% | $182 / Sq Ft |
| 08/03/2020 08/03/20 | For Sale | $399,900 | +36.7% | $174 / Sq Ft |
| 04/29/2016 04/29/16 | Sold | $292,500 | -0.8% | $127 / Sq Ft |
| 02/16/2016 02/16/16 | Pending | -- | -- | -- |
| 12/09/2015 12/09/15 | For Sale | $295,000 | -- | $128 / Sq Ft |
Tax History Compared to Growth
Tax History
| Year | Tax Paid | Tax Assessment Tax Assessment Total Assessment is a certain percentage of the fair market value that is determined by local assessors to be the total taxable value of land and additions on the property. | Land | Improvement |
|---|---|---|---|---|
| 2024 | $9,556 | $558,500 | $119,000 | $439,500 |
| 2023 | $9,070 | $558,500 | $119,000 | $439,500 |
| 2022 | $9,120 | $558,500 | $119,000 | $439,500 |
| 2021 | $7,957 | $312,900 | $78,000 | $234,900 |
| 2020 | $8,029 | $312,900 | $78,000 | $234,900 |
| 2019 | $7,982 | $312,900 | $78,000 | $234,900 |
| 2018 | $7,829 | $312,900 | $78,000 | $234,900 |
| 2017 | $7,563 | $312,900 | $78,000 | $234,900 |
| 2016 | $7,869 | $323,700 | $59,300 | $264,400 |
| 2015 | $7,481 | $323,700 | $59,300 | $264,400 |
| 2014 | $7,309 | $323,700 | $59,300 | $264,400 |
| 2013 | $7,134 | $323,700 | $59,300 | $264,400 |
Agents Affiliated with this Home
-
Giselle LaScala

Seller's Agent in 2020
Giselle LaScala
Greenwald Realty Group
(603) 682-9472
5 in this area
115 Total Sales
-
Carol Robert

Buyer's Agent in 2020
Carol Robert
Housing Solutions Real Estate LLC
(603) 667-5090
1 in this area
70 Total Sales
-
K
Seller's Agent in 2016
Kirk Callender
Bellanor Realty Group
Map
Source: PrimeMLS
MLS Number: 4463337
APN: WLPO-000003-000000-000012-000009
- 1122 County Rd
- 0 Old Walpole Rd Unit 5046470
- 0 Old Walpole Rd Unit 5042168
- 0 Old Gilsum Rd Unit 5034729
- 86 - 90 Wentworth Rd
- 107 Kingsbury Rd
- 120 Blackjack Crossing
- 17 Dort Rd
- 337 Old Keene Rd
- 1082 Route 12a
- 134 Wentworth Rd
- 28 Village Rd
- 86 Wentworth Rd
- 24 Westminster St
- 26 Old North Main St
- 118 Walpole Valley Rd
- 31 Wilbur Rd
- 000 S Village Rd
- 4 & 17 Sargent Hill Ln
- 506 Old Walpole Rd
