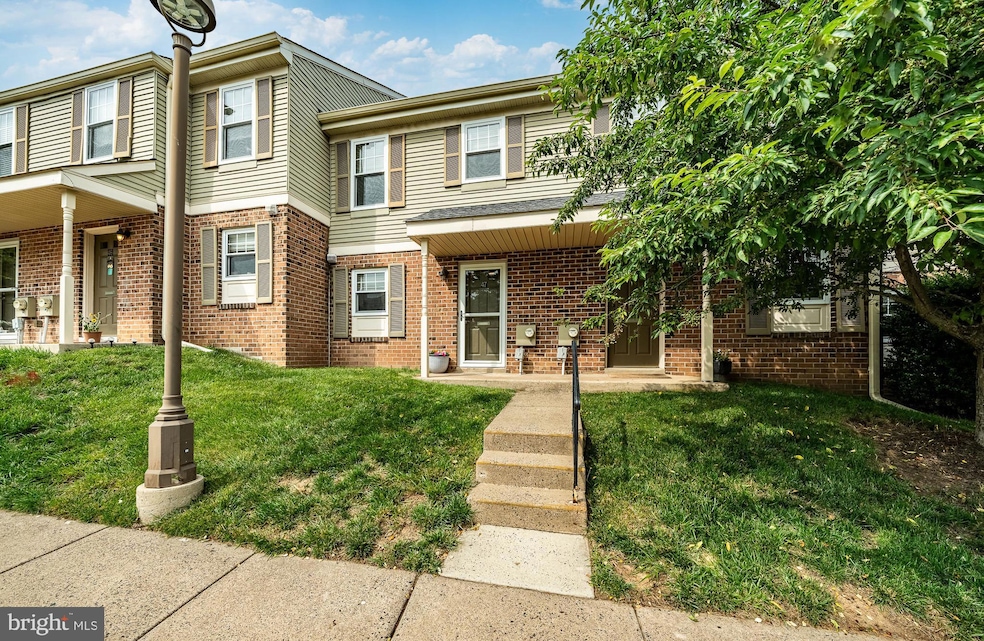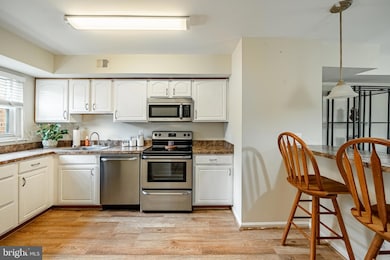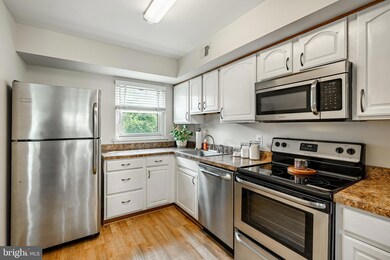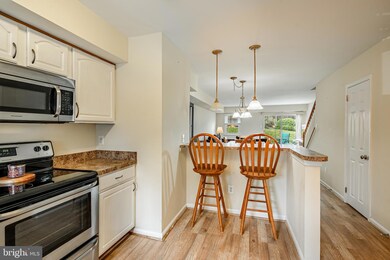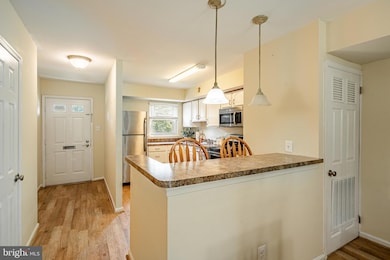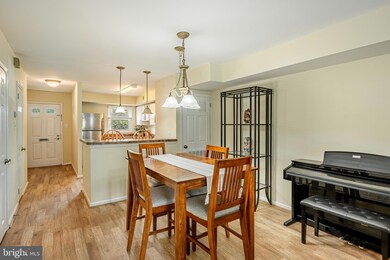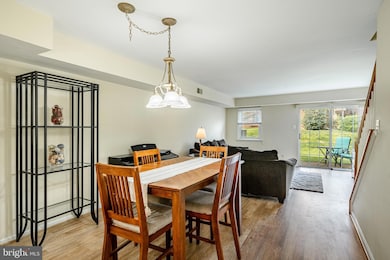
47 Winston Ct Blue Bell, PA 19422
Highlights
- Colonial Architecture
- Community Pool
- Forced Air Heating and Cooling System
- Shady Grove Elementary School Rated A
About This Home
As of June 2025Welcome to 47 Winston Ct, a well-maintained 2-bedroom, 1.5-bathroom condo nestled in the sought-after Oxford of Blue Bell community. This charming home is move-in ready and offers a perfect blend of comfort, functionality, and convenience. Step inside and be greeted by the bright open floor plan, along with neutral paint tones, that create a welcoming and airy atmosphere. To the left of the entryway, the open kitchen features sleek stainless steel appliances and bar-top seating—ideal for casual dining or entertaining. The open-concept layout seamlessly flows into the dining area and living room, where sliding glass doors lead to the private back patio—perfect for relaxing or enjoying your morning coffee. A convenient half bathroom on the main level adds ease for both residents and guests. The first floor also features both a spacious coat closet and pantry. Upstairs, you'll find a spacious primary bedroom complete with cozy carpeting, a ceiling fan, and two closets for ample storage. The primary bedroom shares a Jack-and-Jill style full bathroom—featuring a dual vanity—with the second generously sized bedroom. The upstairs hallway also features a sliding-door closet for even more storage. Enjoy all the perks of community living with access to top-notch amenities including a swimming pool, tennis courts, a fitness room, and more. Located just minutes from local shopping, dining, and major roadways, 47 Winston Ct offers quiet but convenient living. Don’t miss your chance to call this lovely condo your own!
Townhouse Details
Home Type
- Townhome
Est. Annual Taxes
- $3,609
Year Built
- Built in 1980
Lot Details
- 1,170 Sq Ft Lot
HOA Fees
- $300 Monthly HOA Fees
Parking
- Parking Lot
Home Design
- Colonial Architecture
- Brick Exterior Construction
- Slab Foundation
- Vinyl Siding
Interior Spaces
- 1,170 Sq Ft Home
- Property has 2 Levels
Bedrooms and Bathrooms
- 2 Bedrooms
Utilities
- Forced Air Heating and Cooling System
- Electric Water Heater
Listing and Financial Details
- Tax Lot 335
- Assessor Parcel Number 66-00-04603-409
Community Details
Overview
- Association fees include exterior building maintenance
- Oxford Of Blue Bell HOA
- Oxford Of Blue Bell Subdivision
- Property Manager
Recreation
- Community Pool
Ownership History
Purchase Details
Home Financials for this Owner
Home Financials are based on the most recent Mortgage that was taken out on this home.Purchase Details
Purchase Details
Home Financials for this Owner
Home Financials are based on the most recent Mortgage that was taken out on this home.Similar Homes in Blue Bell, PA
Home Values in the Area
Average Home Value in this Area
Purchase History
| Date | Type | Sale Price | Title Company |
|---|---|---|---|
| Deed | $224,000 | None Available | |
| Interfamily Deed Transfer | -- | None Available | |
| Deed | $238,705 | None Available |
Mortgage History
| Date | Status | Loan Amount | Loan Type |
|---|---|---|---|
| Open | $201,600 | New Conventional | |
| Previous Owner | $190,964 | No Value Available |
Property History
| Date | Event | Price | Change | Sq Ft Price |
|---|---|---|---|---|
| 07/11/2025 07/11/25 | For Rent | $2,200 | 0.0% | -- |
| 06/30/2025 06/30/25 | Sold | $365,000 | +1.4% | $312 / Sq Ft |
| 06/11/2025 06/11/25 | For Sale | $360,000 | +60.7% | $308 / Sq Ft |
| 01/13/2016 01/13/16 | Sold | $224,000 | 0.0% | $191 / Sq Ft |
| 12/10/2015 12/10/15 | Pending | -- | -- | -- |
| 06/18/2015 06/18/15 | Price Changed | $223,900 | -2.2% | $191 / Sq Ft |
| 02/03/2015 02/03/15 | For Sale | $229,000 | -- | $196 / Sq Ft |
Tax History Compared to Growth
Tax History
| Year | Tax Paid | Tax Assessment Tax Assessment Total Assessment is a certain percentage of the fair market value that is determined by local assessors to be the total taxable value of land and additions on the property. | Land | Improvement |
|---|---|---|---|---|
| 2024 | $3,361 | $106,440 | -- | -- |
| 2023 | $3,224 | $106,440 | $0 | $0 |
| 2022 | $3,112 | $106,440 | $0 | $0 |
| 2021 | $3,017 | $106,440 | $0 | $0 |
| 2020 | $2,942 | $106,440 | $0 | $0 |
| 2019 | $2,881 | $106,440 | $0 | $0 |
| 2018 | $2,882 | $106,440 | $0 | $0 |
| 2017 | $2,750 | $106,440 | $0 | $0 |
| 2016 | $2,709 | $106,440 | $0 | $0 |
| 2015 | $2,653 | $106,440 | $0 | $0 |
| 2014 | $2,585 | $106,440 | $0 | $0 |
Agents Affiliated with this Home
-
Tara Bevivino

Seller's Agent in 2025
Tara Bevivino
Vince Bevivino Real Estate, LLC
(484) 375-3825
4 in this area
64 Total Sales
-
Nicole Abbott

Seller's Agent in 2025
Nicole Abbott
VRA Realty
(484) 681-3606
1 in this area
40 Total Sales
-
Donna Brun

Seller's Agent in 2016
Donna Brun
Vanguard Realty Associates
(215) 880-8708
1 in this area
48 Total Sales
-
Kelly Krimmel
K
Buyer's Agent in 2016
Kelly Krimmel
Keller Williams Real Estate-Langhorne
(267) 902-3185
9 Total Sales
Map
Source: Bright MLS
MLS Number: PAMC2143612
APN: 66-00-04603-409
- 37 Winston Ct
- Lot 0 Walton Rd
- 150 Orchard Ct
- 526 Monticello Ln
- 100 Norristown Rd
- 31 Dickinson Ln
- 2622 Butler Pike
- 263 Copper Beech Dr
- 2606 Butler Pike
- 6 Steeplechase Ln
- 666 W Germantown Pike Unit 1716
- 666 W Germantown Pike Unit 1311
- 666 W Germantown Pike Unit 1808
- 666 W Germantown Pike Unit 1607
- 666 W Germantown Pike Unit 2706
- 666 W Germantown Pike Unit 1706
- 11 Bugle Ln
- 640 Chatham Ln
- 2 Bugle Ln
- Lot 1 Walton Rd
