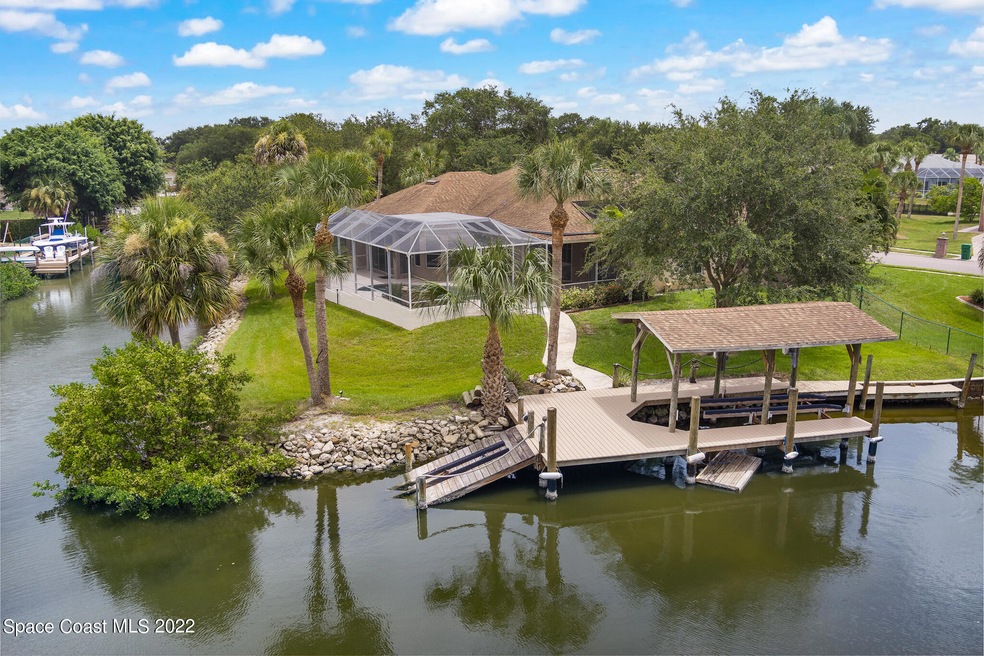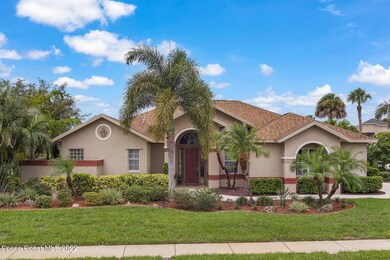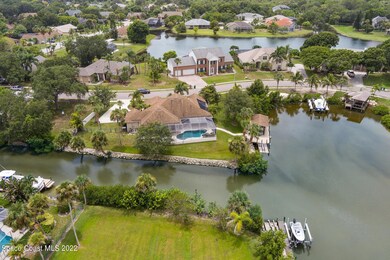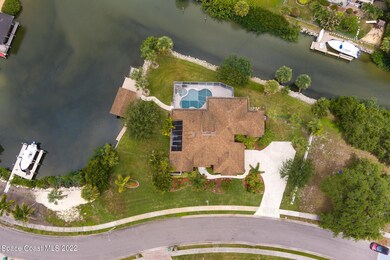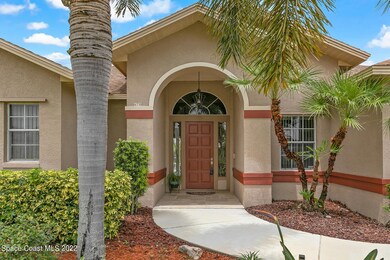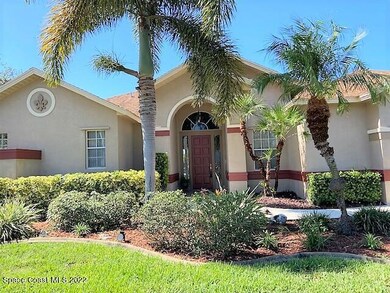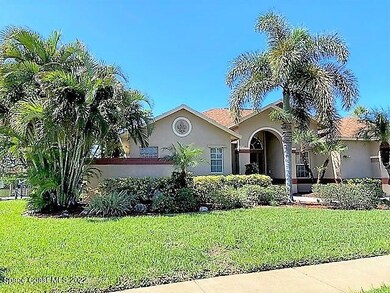
470 Apache Trail Merritt Island, FL 32953
Highlights
- Boat Dock
- Home fronts a seawall
- Boat Lift
- Lewis Carroll Elementary School Rated A-
- Boat Ramp
- In Ground Pool
About This Home
As of September 2022Tarpon, manatees & rockets, oh my! Desirable Indian Bay Estates canal front pool home on .51 acres w/over 300 ft. of waterfront on the point w/wide water views N & W leading straight to the Indian River. Spacious 3 bed 2.5 bath home w/2 car side entry garage, covered boat dock w/lift, ramp & sitting area, self-cleaning screened pool w/waterfall & lots of room for entertaining & relaxing pool side overlooking your private oasis w/no neighbors on 3 sides. Gorgeous water & pool views greet you along w/cathedral ceilings, crown molding, updated eat in kitchen w/custom cabinets, granite counter tops & tile backsplash. Spacious main bedroom w/walk-in closets/flex/office, formal living, dining, laundry rm, pool bath & more. Close to Space Ctr, beaches, 45 min to Orlando airport & attractions!
Last Agent to Sell the Property
R & R Realty Co. License #3161117 Listed on: 07/21/2022
Co-Listed By
Charles Rehm
R & R Realty Co. License #647316
Home Details
Home Type
- Single Family
Est. Annual Taxes
- $4,017
Year Built
- Built in 1991
Lot Details
- 0.51 Acre Lot
- Home fronts a seawall
- Home fronts navigable water
- River Front
- Home fronts a canal
- Street terminates at a dead end
- South Facing Home
- Chain Link Fence
- Front and Back Yard Sprinklers
Parking
- 2 Car Attached Garage
- Garage Door Opener
Property Views
- Canal
- Pool
Home Design
- Shingle Roof
- Concrete Siding
- Block Exterior
- Asphalt
- Stucco
Interior Spaces
- 2,389 Sq Ft Home
- 1-Story Property
- Central Vacuum
- Vaulted Ceiling
- Ceiling Fan
- Great Room
- Family Room
- Living Room
- Dining Room
- Screened Porch
- Fire and Smoke Detector
Kitchen
- Eat-In Kitchen
- Electric Range
- <<microwave>>
- Ice Maker
- Dishwasher
- Disposal
Flooring
- Carpet
- Tile
Bedrooms and Bathrooms
- 3 Bedrooms
- Split Bedroom Floorplan
- Dual Closets
- Walk-In Closet
- Bathtub and Shower Combination in Primary Bathroom
- Spa Bath
Laundry
- Laundry Room
- Sink Near Laundry
- Washer and Gas Dryer Hookup
Pool
- In Ground Pool
- In Ground Spa
- Waterfall Pool Feature
- Screen Enclosure
Outdoor Features
- Boat Lift
- Boat Ramp
- Patio
Schools
- Carroll Elementary School
- Jefferson Middle School
- Merritt Island High School
Utilities
- Central Heating and Cooling System
- Well
- Electric Water Heater
- Septic Tank
- Cable TV Available
Listing and Financial Details
- Assessor Parcel Number 23-36-34-51-0000a.0-0001.00
Community Details
Overview
- Property has a Home Owners Association
- Sentry Management Association
- Indian Bay Estates Ph Ii Stage 2 Subdivision
- Maintained Community
Recreation
- Boat Dock
Ownership History
Purchase Details
Home Financials for this Owner
Home Financials are based on the most recent Mortgage that was taken out on this home.Purchase Details
Home Financials for this Owner
Home Financials are based on the most recent Mortgage that was taken out on this home.Purchase Details
Home Financials for this Owner
Home Financials are based on the most recent Mortgage that was taken out on this home.Purchase Details
Purchase Details
Home Financials for this Owner
Home Financials are based on the most recent Mortgage that was taken out on this home.Purchase Details
Home Financials for this Owner
Home Financials are based on the most recent Mortgage that was taken out on this home.Similar Homes in Merritt Island, FL
Home Values in the Area
Average Home Value in this Area
Purchase History
| Date | Type | Sale Price | Title Company |
|---|---|---|---|
| Warranty Deed | $922,000 | The Title Station | |
| Warranty Deed | $670,000 | E Title Services Llc | |
| Deed | -- | -- | |
| Warranty Deed | -- | Attorney | |
| Warranty Deed | -- | Fidelity Natl Title Ins Co | |
| Warranty Deed | $320,000 | Fidelity Natl Title Ins Co | |
| Warranty Deed | $455,000 | Security First Title Partner | |
| Warranty Deed | $285,000 | -- |
Mortgage History
| Date | Status | Loan Amount | Loan Type |
|---|---|---|---|
| Open | $737,600 | New Conventional | |
| Previous Owner | $510,000 | New Conventional | |
| Previous Owner | $510,000 | Credit Line Revolving | |
| Previous Owner | $300,000 | No Value Available | |
| Previous Owner | -- | No Value Available | |
| Previous Owner | $300,000 | Negative Amortization | |
| Previous Owner | $100,000 | Credit Line Revolving | |
| Previous Owner | $180,000 | Credit Line Revolving | |
| Previous Owner | $417,000 | Unknown | |
| Previous Owner | $322,700 | No Value Available | |
| Previous Owner | $224,000 | New Conventional | |
| Previous Owner | $228,000 | No Value Available |
Property History
| Date | Event | Price | Change | Sq Ft Price |
|---|---|---|---|---|
| 07/14/2025 07/14/25 | For Sale | $1,200,000 | +30.2% | $502 / Sq Ft |
| 09/13/2022 09/13/22 | Sold | $922,000 | -5.2% | $386 / Sq Ft |
| 08/13/2022 08/13/22 | Pending | -- | -- | -- |
| 07/24/2022 07/24/22 | Price Changed | $973,000 | -2.7% | $407 / Sq Ft |
| 07/20/2022 07/20/22 | For Sale | $999,500 | +49.2% | $418 / Sq Ft |
| 11/30/2020 11/30/20 | Sold | $670,000 | 0.0% | $280 / Sq Ft |
| 10/03/2020 10/03/20 | Pending | -- | -- | -- |
| 10/02/2020 10/02/20 | For Sale | $669,900 | 0.0% | $280 / Sq Ft |
| 08/02/2020 08/02/20 | Pending | -- | -- | -- |
| 07/29/2020 07/29/20 | For Sale | $669,900 | -- | $280 / Sq Ft |
Tax History Compared to Growth
Tax History
| Year | Tax Paid | Tax Assessment Tax Assessment Total Assessment is a certain percentage of the fair market value that is determined by local assessors to be the total taxable value of land and additions on the property. | Land | Improvement |
|---|---|---|---|---|
| 2023 | $8,967 | $675,840 | $290,000 | $385,840 |
| 2022 | $6,439 | $526,240 | $0 | $0 |
| 2021 | $6,805 | $510,920 | $250,000 | $260,920 |
| 2020 | $4,017 | $296,730 | $0 | $0 |
| 2019 | $3,977 | $290,060 | $0 | $0 |
| 2018 | $3,994 | $284,660 | $0 | $0 |
| 2017 | $4,043 | $278,810 | $0 | $0 |
| 2016 | $4,121 | $273,080 | $160,000 | $113,080 |
| 2015 | $4,256 | $271,190 | $160,000 | $111,190 |
| 2014 | $4,290 | $269,040 | $125,000 | $144,040 |
Agents Affiliated with this Home
-
Cindy Walker

Seller's Agent in 2025
Cindy Walker
One Sotheby's International
(321) 505-3085
3 in this area
67 Total Sales
-
Annette Rehm

Seller's Agent in 2022
Annette Rehm
R & R Realty Co.
(321) 626-9099
18 in this area
44 Total Sales
-
C
Seller Co-Listing Agent in 2022
Charles Rehm
R & R Realty Co.
-
Greg Ellingson

Seller's Agent in 2020
Greg Ellingson
Ellingson Properties
(321) 795-0021
28 in this area
644 Total Sales
-
Tish B. Calvert
T
Seller Co-Listing Agent in 2020
Tish B. Calvert
Ellingson Properties
(321) 795-0021
2 in this area
7 Total Sales
-
Kerry Klun

Buyer's Agent in 2020
Kerry Klun
Palm Realty Properties, LLC
(321) 626-5868
1 in this area
134 Total Sales
Map
Source: Space Coast MLS (Space Coast Association of REALTORS®)
MLS Number: 939308
APN: 23-36-34-51-0000A.0-0001.00
- 465 Apache Trail
- 465 River Moorings Dr
- 4740 Seminole Trail
- 000 River Moorings Dr
- 235 Northgrove Dr
- 4380 N Tropical Trail
- 440 Mohawk Trail
- 268 Lake Shore Dr
- 4340 Horseshoe Bend
- 4408 Sea Gull Dr
- 4614 Goldfinch Ln
- 178 Blue Jay Ln
- 135 Blue Jay Ln
- 4643 Mourning Dove Dr
- 4629 Mourning Dove Dr
- 159 Blue Jay Ln
- 821 Wild Flower St
- 4022 Tradewinds Trail
- 4710 Hebron Dr
- 4665 Hebron Dr
