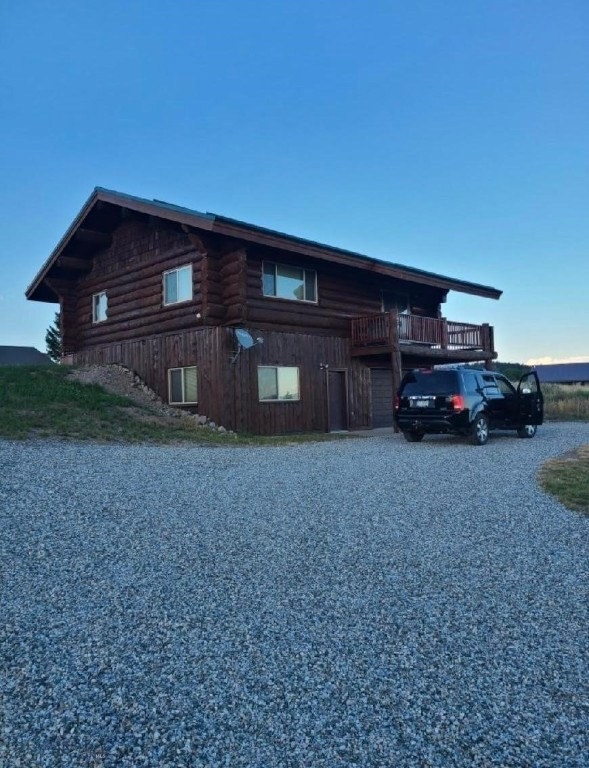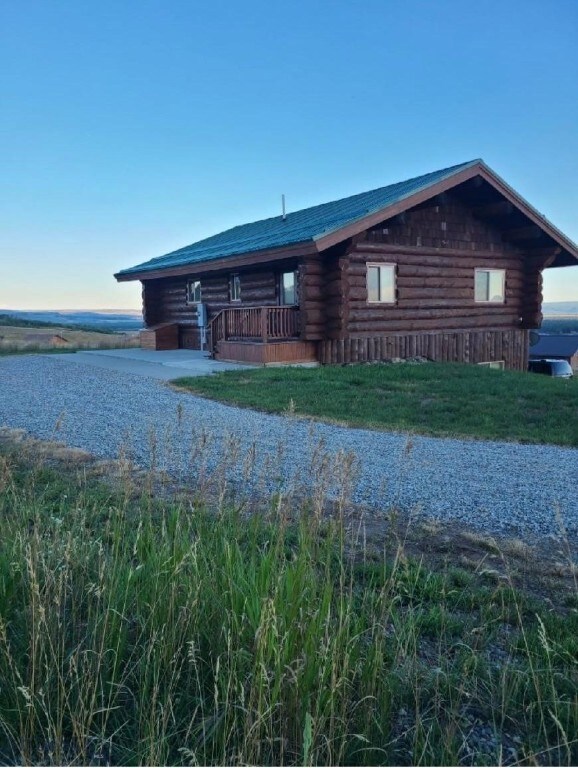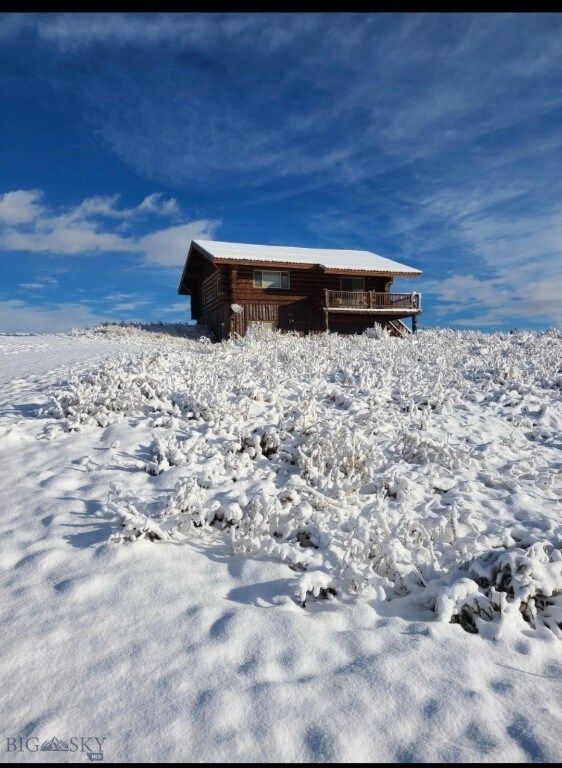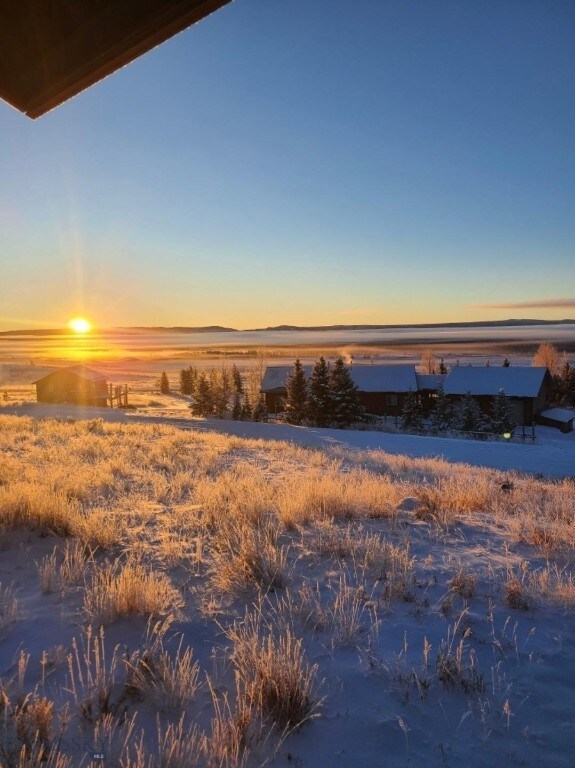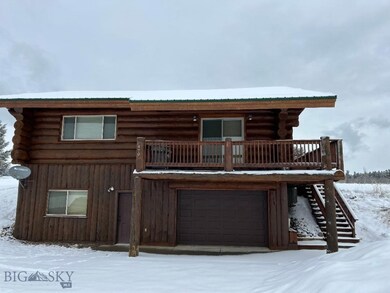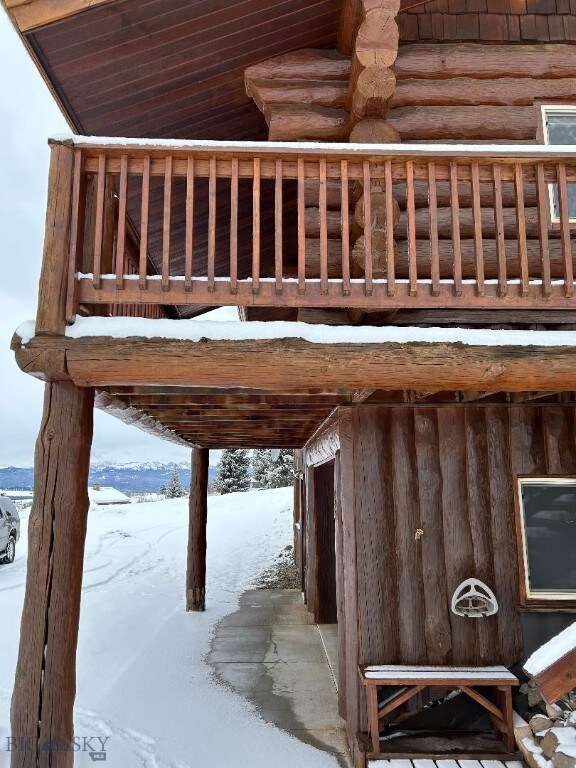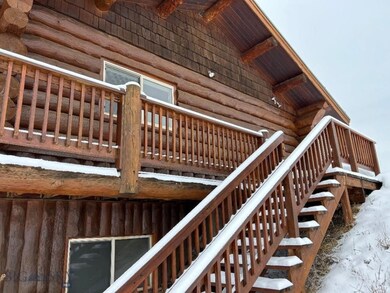
470 Aspen Loop Rd West Yellowstone, MT 59758
Estimated Value: $672,000 - $896,000
Highlights
- Custom Home
- Deck
- No HOA
- Mountain View
- Bonus Room
- Covered patio or porch
About This Home
As of May 2024Unique mountain design and spectacular views await you in this custom-built log home. A perfect blend of modern luxury and classic log cabin. Beautiful two-level home with 3 bedroom and 2 baths on a one-acre lot with grand views. Some of the most stunning views of Hebgen Lake Valley, surrounding mountains and Yellowstone Park. This handsome custom large log home was built by local builder, custom cabinetry built by local cabinet maker, lovingly cared for by the seller. Spectacular log beams grace the upper-level open concept main living space. Gorgeous kitchen with custom cabinets, granite counter tops, stainless kitchen appliance package and plenty of workspace for meal prep. Sliding door in dining area provides access to front deck to enjoy the spectacular views and fresh mountain air. 1st bedroom has doorway to private back deck and patio - maybe a great location for a hot tub. 2nd bedroom includes a walk-in closet. Lower level includes 3rd bedroom with a private entrance, large extra room, closet and 2nd bathroom - perfect for guest quarters. A nice sized laundry room is just down the stairway from upstairs and right off the heated insulated single vehicle garage. Garage is set up with long work bench and equipment storage. Explore the great outdoors from your front door, the perfect location as your gateway to adventures whether you enjoy leisure walks through the neighborhood, boating Hebgen Lake, fishing local streams and skiing area trails this is the location to start your adventures. Love your West Yellowstone Living with a perfect blend of modern luxury and classic log cabin home.
Last Agent to Sell the Property
Montana Territorial Land Co License #BRO-38539 Listed on: 03/24/2024
Home Details
Home Type
- Single Family
Est. Annual Taxes
- $2,358
Year Built
- Built in 2001
Lot Details
- 1.15 Acre Lot
- South Facing Home
- Zoning described as RS - Residential Suburban
Parking
- 1 Car Attached Garage
- Gravel Driveway
Property Views
- Mountain
- Valley
Home Design
- Custom Home
- Shingle Roof
- Asphalt Roof
- Wood Siding
- Log Siding
Interior Spaces
- 2,160 Sq Ft Home
- 2-Story Property
- Living Room
- Dining Room
- Bonus Room
Kitchen
- Range
- Microwave
- Dishwasher
Bedrooms and Bathrooms
- 3 Bedrooms
- 2 Full Bathrooms
Laundry
- Laundry Room
- Dryer
- Washer
Outdoor Features
- Deck
- Covered patio or porch
Utilities
- No Cooling
- Baseboard Heating
- Well
- Septic Tank
Community Details
- No Home Owners Association
- Built by Myron Clark
- Aspen Hills Subdivision
Listing and Financial Details
- Assessor Parcel Number RQG17542
Ownership History
Purchase Details
Home Financials for this Owner
Home Financials are based on the most recent Mortgage that was taken out on this home.Purchase Details
Purchase Details
Home Financials for this Owner
Home Financials are based on the most recent Mortgage that was taken out on this home.Similar Homes in West Yellowstone, MT
Home Values in the Area
Average Home Value in this Area
Purchase History
| Date | Buyer | Sale Price | Title Company |
|---|---|---|---|
| Routhieaux Julie Ann | -- | Security Title | |
| Zimmerman John R | -- | None Available | |
| Zimmerman John R | -- | Security Title Company |
Mortgage History
| Date | Status | Borrower | Loan Amount |
|---|---|---|---|
| Open | Routhieaux Julie Ann | $440,000 |
Property History
| Date | Event | Price | Change | Sq Ft Price |
|---|---|---|---|---|
| 05/24/2024 05/24/24 | Sold | -- | -- | -- |
| 04/25/2024 04/25/24 | Pending | -- | -- | -- |
| 03/24/2024 03/24/24 | For Sale | $750,000 | +195.3% | $347 / Sq Ft |
| 01/12/2015 01/12/15 | Sold | -- | -- | -- |
| 12/13/2014 12/13/14 | Pending | -- | -- | -- |
| 10/01/2014 10/01/14 | For Sale | $254,000 | -- | $118 / Sq Ft |
Tax History Compared to Growth
Tax History
| Year | Tax Paid | Tax Assessment Tax Assessment Total Assessment is a certain percentage of the fair market value that is determined by local assessors to be the total taxable value of land and additions on the property. | Land | Improvement |
|---|---|---|---|---|
| 2024 | $2,301 | $493,800 | $0 | $0 |
| 2023 | $2,245 | $493,800 | $0 | $0 |
| 2022 | $2,050 | $368,500 | $0 | $0 |
| 2021 | $2,260 | $368,500 | $0 | $0 |
| 2020 | $2,016 | $320,100 | $0 | $0 |
| 2019 | $1,989 | $320,100 | $0 | $0 |
| 2018 | $1,722 | $251,500 | $0 | $0 |
| 2017 | $1,634 | $251,500 | $0 | $0 |
| 2016 | $1,556 | $228,700 | $0 | $0 |
| 2015 | $1,562 | $228,700 | $0 | $0 |
| 2014 | $1,338 | $117,289 | $0 | $0 |
Agents Affiliated with this Home
-
Debbie Griffin

Seller's Agent in 2024
Debbie Griffin
Montana Territorial Land Co
(406) 641-0154
29 Total Sales
-
Diana Hafemeyer
D
Buyer's Agent in 2024
Diana Hafemeyer
Tamara Williams and Company
(406) 589-9921
38 Total Sales
Map
Source: Big Sky Country MLS
MLS Number: 390598
APN: 06-0086-15-2-03-02-0000
- 241 Aspen Loop
- NNN Catfish Ln
- 664 Catfish Ln
- 91 Catfish Ln
- TBD Pelican Ln
- 1319 McClellon St
- TBD Buffalo Dr
- 76 Buffalo Dr
- 128 Buffalo Dr
- TBD lot 21 Buffalo Dr
- TBD Moose Dr
- NNN Moose Dr
- 169 & 167 Grizzly Bear Loop
- 848 Mountain Vista Dr
- 22 Hebgen Mountain Rd
- 202 Beach Dr
- 15400 Hebgen Lake Rd
- TBD Lakeview Road Lot 9 Block 4
- 212 Hebgen Lodge Rd
- 516 Gallatin Ave
- 470 Aspen Loop Rd
- 350 Aspen Loop
- 445 Aspen Loop Rd
- 445 Aspen Loop
- 485 Aspen Loop Rd
- 230 Aspen Loop Rd
- 230 Aspen Loop
- 210 Aspen Loop
- 540 Aspen Loop Rd
- 505 Aspen Loop Rd
- 35 Chokecherry Ln
- Lot 10 Aspen Loop Rd
- 215 Aspen Loop
- 215 Aspen Loop Rd
- 95 Chokecherry Ln
- 120 Aspen Loop
- 211 Aspen Loop Rd
- 565 Aspen Loop Rd
- 131 Aspen Loop Rd
- 117 Aspen Loop
