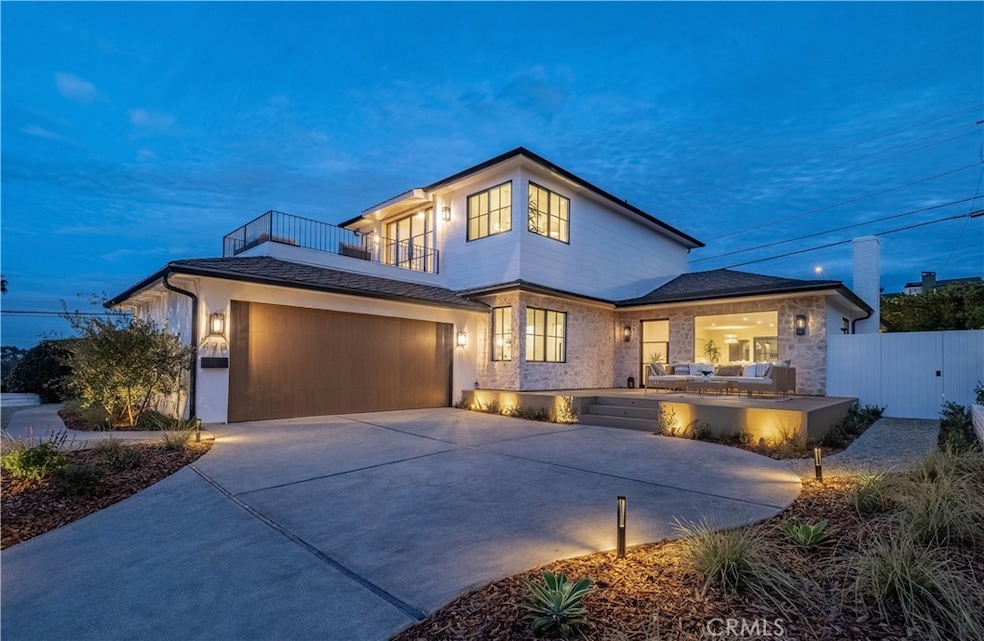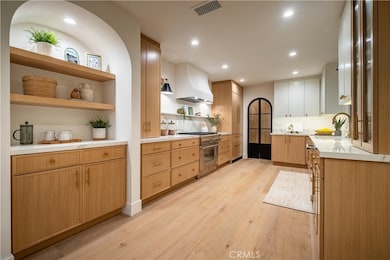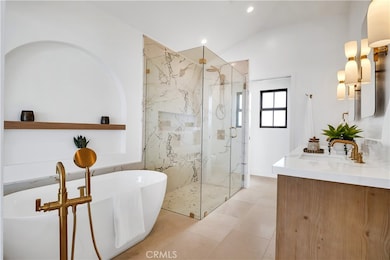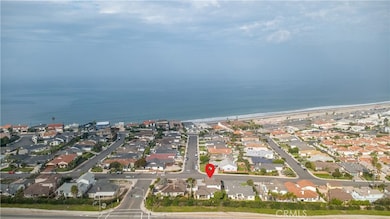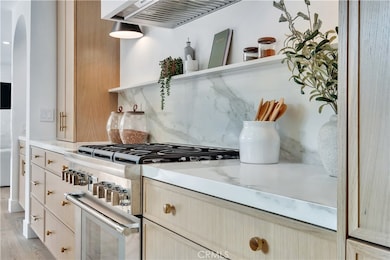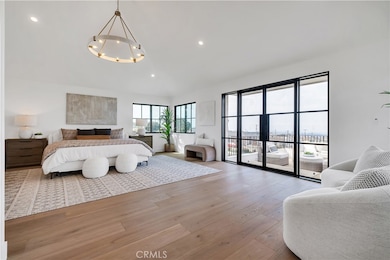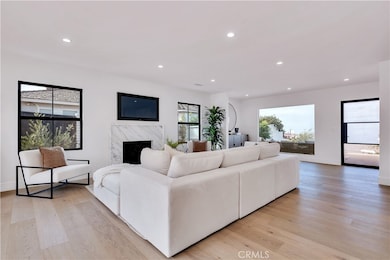470 Camino de Encanto Redondo Beach, CA 90277
Riviera NeighborhoodEstimated payment $24,488/month
Highlights
- White Water Ocean Views
- Primary Bedroom Suite
- Main Floor Bedroom
- Riviera Elementary School Rated A
- Wood Flooring
- No HOA
About This Home
Welcome to a home where design, comfort, and the rhythm of the ocean meet in perfect harmony. Every detail of this high-end remodel was chosen with intention by interior designer Stevy White—to create a space that feels vibrant and inspiring. From the moment you step through the custom Pinky’s Steel entry door, you’re greeted by wide-open spaces bathed in natural light and uninterrupted ocean views from the front door through the living room. The atmosphere is calm yet elevated, with 81/2” wide-plank white oak flooring leading you through thoughtfully curated interiors. The custom rift white oak cabinets in the kitchen are as functional as they are beautiful - a statement in craftsmanship. Outfitted with top-of-the-line Thermador appliances, it’s a space designed for gathering, cooking, and conversation. A walk-in pantry and laundry room keeps everything organized and out of sight. The custom arched bookcase and bar area add warmth and sophistication. A dramatic 12-foot Pinky’s bi-fold door opens to a private backyard oasis with TimberTech decking, ideal for outdoor dining, entertaining, or simply soaking in the peace of your surroundings. Upstairs, the primary suite feels like a boutique hotel, serene and spacious, with its own private deck framed by steel Pinky’s French doors and whitewater views that steal the show. The spa-inspired bathroom is pure indulgence, and a large, custom walk-in closet system completes the retreat. Three additional bedrooms complete the home, including one that also enjoys ocean views. An expansive TimberTech front deck offers more ocean views for enjoying sunsets. The finished garage, with its custom wood door, provides flexibility for storage or a creative space. When you’re ready to explore, Riviera Village is walkable for boutique shopping, local restaurants, and cafes, or head down to the beach and sink your toes into the sand. This home echoes quality in every step; it’s reimagined for modern coastal living. Every sunset here feels like an encore, and every day, a reminder that you’ve arrived exactly where you’re meant to be.
Listing Agent
REMAX AEGIS Brokerage Phone: 310-714-1416 License #01374136 Listed on: 11/12/2025
Open House Schedule
-
Saturday, November 15, 20251:00 to 4:00 pm11/15/2025 1:00:00 PM +00:0011/15/2025 4:00:00 PM +00:00Add to Calendar
-
Sunday, November 16, 20251:00 to 4:00 pm11/16/2025 1:00:00 PM +00:0011/16/2025 4:00:00 PM +00:00Add to Calendar
Home Details
Home Type
- Single Family
Est. Annual Taxes
- $25,061
Year Built
- Built in 1955
Lot Details
- 7,383 Sq Ft Lot
- Landscaped
- Back Yard
Parking
- 2 Car Attached Garage
- Parking Available
- Driveway
Property Views
- White Water Ocean
- City Lights
- Hills
Home Design
- Entry on the 1st floor
Interior Spaces
- 2,455 Sq Ft Home
- 2-Story Property
- Recessed Lighting
- Living Room with Fireplace
- Wood Flooring
- Laundry Room
Kitchen
- Eat-In Kitchen
- Walk-In Pantry
- Gas Range
- Range Hood
- Microwave
Bedrooms and Bathrooms
- 4 Bedrooms | 3 Main Level Bedrooms
- Primary Bedroom Suite
- 3 Full Bathrooms
- Dual Vanity Sinks in Primary Bathroom
- Soaking Tub
Utilities
- Central Heating and Cooling System
Community Details
- No Home Owners Association
Listing and Financial Details
- Tax Lot 43
- Tax Tract Number 18379
- Assessor Parcel Number 7512009018
Map
Home Values in the Area
Average Home Value in this Area
Tax History
| Year | Tax Paid | Tax Assessment Tax Assessment Total Assessment is a certain percentage of the fair market value that is determined by local assessors to be the total taxable value of land and additions on the property. | Land | Improvement |
|---|---|---|---|---|
| 2025 | $25,061 | $2,268,072 | $1,664,640 | $603,432 |
| 2024 | $25,061 | $2,223,600 | $1,632,000 | $591,600 |
| 2023 | $2,408 | $188,735 | $73,730 | $115,005 |
| 2022 | $2,377 | $185,035 | $72,285 | $112,750 |
| 2021 | $2,382 | $181,408 | $70,868 | $110,540 |
| 2019 | $2,317 | $176,029 | $68,767 | $107,262 |
| 2018 | $2,189 | $172,578 | $67,419 | $105,159 |
| 2016 | $2,068 | $165,879 | $64,802 | $101,077 |
| 2015 | $2,026 | $163,388 | $63,829 | $99,559 |
| 2014 | $1,988 | $160,188 | $62,579 | $97,609 |
Property History
| Date | Event | Price | List to Sale | Price per Sq Ft |
|---|---|---|---|---|
| 11/12/2025 11/12/25 | For Sale | $4,250,000 | -- | $1,731 / Sq Ft |
Purchase History
| Date | Type | Sale Price | Title Company |
|---|---|---|---|
| Grant Deed | $2,700,000 | Ticor Title Company Of Califor | |
| Grant Deed | $2,700,000 | Ticor Title Company Of Califor | |
| Interfamily Deed Transfer | -- | None Available |
Mortgage History
| Date | Status | Loan Amount | Loan Type |
|---|---|---|---|
| Open | $1,500,000 | New Conventional | |
| Closed | $1,500,000 | New Conventional |
Source: California Regional Multiple Listing Service (CRMLS)
MLS Number: SB25258560
APN: 7512-009-018
- 527 Camino de Encanto
- 410 Paseo de la Concha
- 433 Paseo de la Playa
- 431 Camino de Las Colinas
- 163 Paseo de la Concha Unit 1
- 411 Via Mesa Grande
- 649 Paseo de la Playa Unit 303
- 649 Paseo de la Playa Unit 305
- 426 Via la Selva
- 320 Calle Mayor
- 2552 Via la Selva
- 120 Via Alameda
- 2737 Via la Selva
- 201 Calle Miramar Unit 16
- 440 Via Los Miradores
- 438 Calle de Aragon
- 229 Palos Verdes Dr W
- 309 Via Linda Vista
- 221 Via Los Miradores
- 2545 Via Campesina Unit 306
- 420 Palos Verdes Blvd
- 360 The Village Unit FL2-ID615
- 161 Via Pasqual
- 202 Via Mesa Grande
- 151 Paseo de la Concha Unit A
- 313 Calle Miramar
- 312 Calle Miramar Unit FL1-ID1167
- 649 Paseo de la Playa Unit 307
- 121 Paseo de la Concha Unit I
- 332 Calle Mayor
- 100 Paseo de la Playa
- 221 Via Alameda
- 2729 Palos Verdes Dr N
- 117 Paseo de Granada
- 345 Palos Verdes Dr W
- 224 Calle de Madrid
- 241 Paseo de Granada
- 2708 Vía Elevado Unit 1
- 1700 S Pacific Coast Hwy
- 1700 S Pacific Coast Hwy Unit 308
