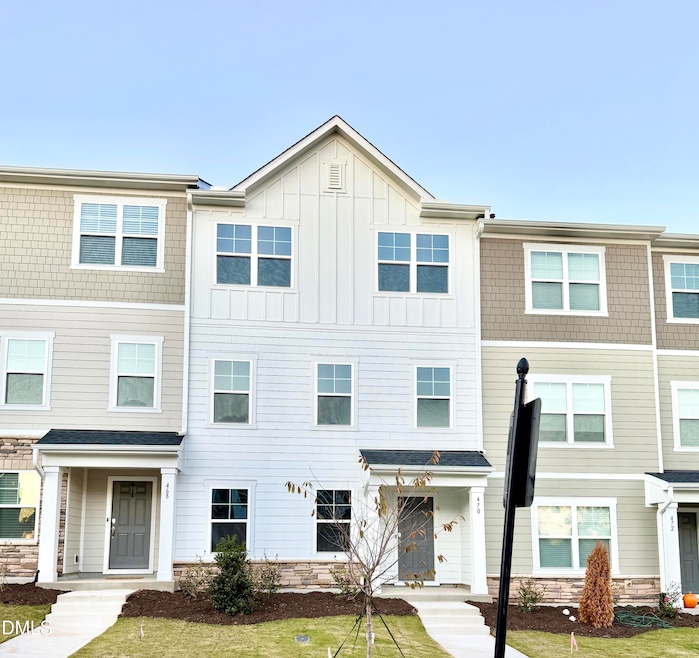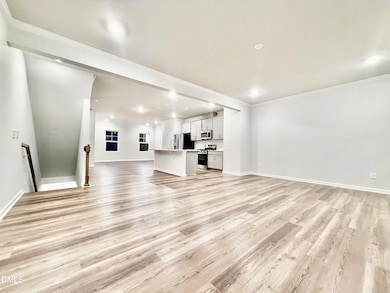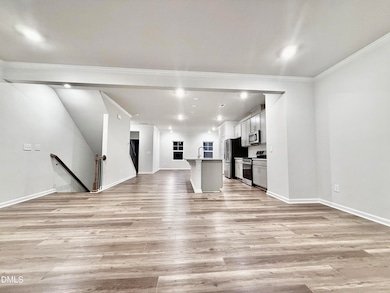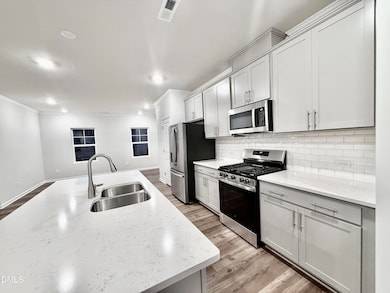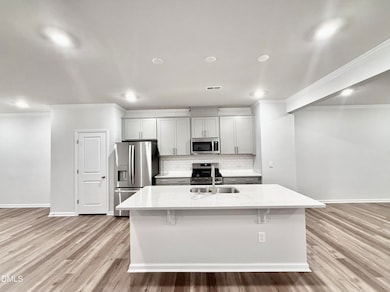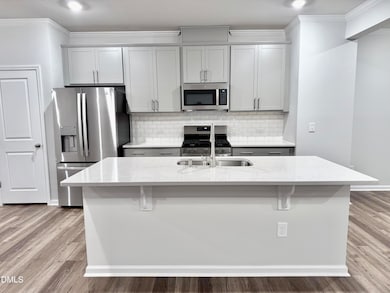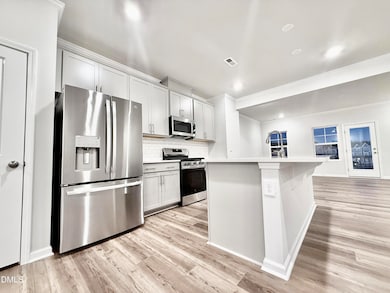
Highlights
- Deck
- 2 Car Attached Garage
- Private Driveway
- Lufkin Road Middle School Rated A
- Tile Flooring
About This Home
Be the very first to live in this beautifully designed 3-level townhome featuring 4 bedrooms and 4 baths in the sought-after Carolina Springs community. This brand-new home offers an open floor plan, modern finishes, and the perfect blend of comfort and convenience. The ground level includes a private bedroom with a full bath—ideal as a home office, guest suite, or flex space. The main living area features a bright and airy layout with a balcony perfect for watching sunsets, plus stainless steel appliances, granite countertops, tile accents, and LVP flooring. Upstairs, you'll find a spacious owner's suite with a large walk-in closet and an oversized shower, along with additional bedrooms featuring neutral paint and soft carpet. Washer and dryer are included for your convenience. Located near the pocket park and community mailboxes, this home sits in a prime spot within Carolina Springs. Residents enjoy amazing amenities, including a resort-style pool, clubhouse, fitness center, playgrounds, walking trails, and pocket parks. You're also minutes from top Apex schools, shopping, dining, parks, Jordan Lake, RDU Airport, Research Triangle Park and major highways—close to everything the Triangle has to offer. A rare opportunity to rent brand-new construction in one of Apex's most desirable communities!
Townhouse Details
Home Type
- Townhome
Est. Annual Taxes
- $361
Year Built
- Built in 2025
Parking
- 2 Car Attached Garage
- Private Driveway
- 2 Open Parking Spaces
Home Design
- 2,200 Sq Ft Home
- Tri-Level Property
- Entry on the 1st floor
Kitchen
- Gas Range
- Microwave
- Ice Maker
- Dishwasher
- Disposal
Flooring
- Carpet
- Tile
- Luxury Vinyl Tile
Bedrooms and Bathrooms
- 4 Bedrooms
- Primary bedroom located on third floor
Laundry
- Laundry on upper level
- Dryer
- Washer
Schools
- Woods Creek Elementary School
- Lufkin Road Middle School
- Felton Grove High School
Additional Features
- Deck
- 1,742 Sq Ft Lot
Listing and Financial Details
- Security Deposit $4,800
- Property Available on 11/12/25
- 12 Month Lease Term
- $47 Application Fee
- Assessor Parcel Number 073004741137000 0513146
Community Details
Overview
- Carolina Springs Subdivision
Pet Policy
- Call for details about the types of pets allowed
Map
About the Listing Agent
Ines' Other Listings
Source: Doorify MLS
MLS Number: 10132750
APN: 0730.04-74-1137-000
- 534 Light Oak Way
- 510 Light Oak Way
- 118 Calvander Ln
- 329 Calvander Ln
- 348 Calvander Ln
- 344 Calvander Ln
- 324 Calvander Ln
- 360 Calvander Ln
- 116 Corapeake Way
- 117 Corapeake Way
- 125 Corapeake Way
- 129 Corapeake Way
- 317 Calvander Ln
- 316 Calvander Ln
- 321 Calvander Ln
- 336 Calvander Ln
- 145 Corapeake Way
- 124 Palmer Pointe Way
- 308 Acorn Crossing Rd
- 101 Acorn Crossing Rd
- 309 Carova Bend
- 459 Carolina Spgs Blvd
- 459 Carolina Springs Blvd
- 530 Light Oak Way
- 235 Nahunta Dr
- 308 Carolina Spgs Blvd
- 109 Nahunta Dr
- 4000 Coleway Dr
- 304 Vinewood Place
- 1501 Hendricks Hill Ln
- 1821 Chatham Flats Dr Unit C1
- 1821 Chatham Flats Dr Unit B2
- 1821 Chatham Flats Dr Unit A1
- 1821 Chatham Flats Dr
- 1802 Stroup St
- 109 Bright Shade Ct
- 1884 Sweet Gardenia Way
- 5705 Katha Dr
- 1811 Aspen River Ln
- 1765 Aspen River Ln
