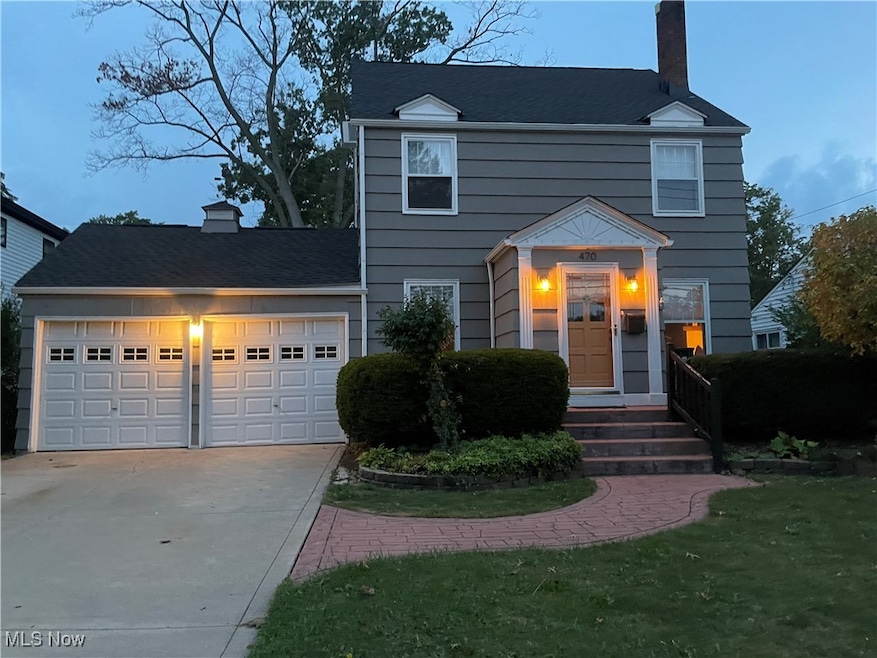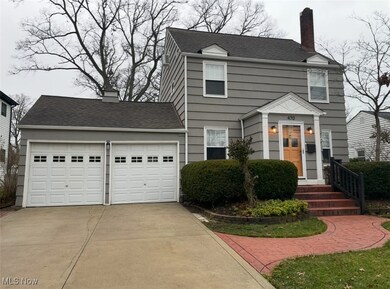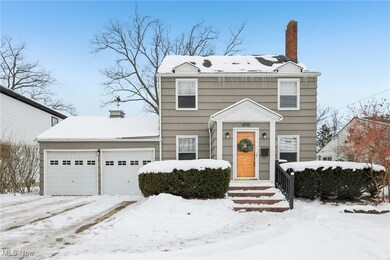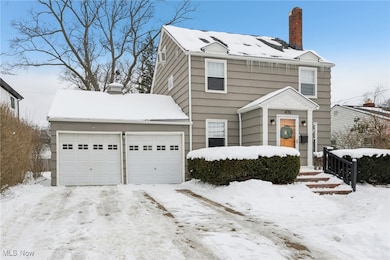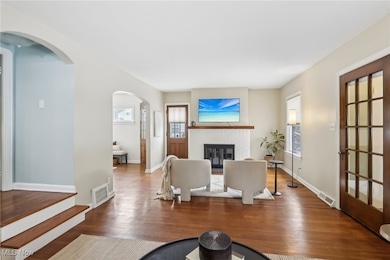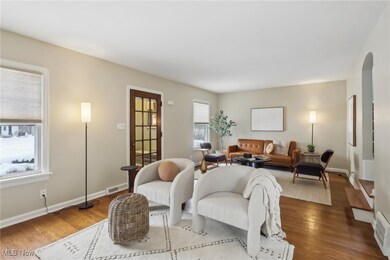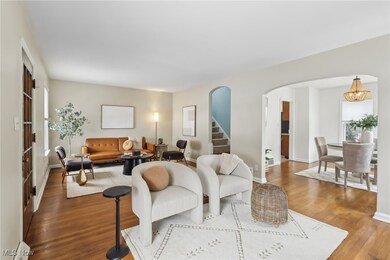
470 Columbia Rd Bay Village, OH 44140
Highlights
- Colonial Architecture
- 1 Fireplace
- 2 Car Attached Garage
- Normandy Elementary School Rated A-
- No HOA
- Public Transportation
About This Home
As of April 2025Welcome home to this charming 4-Bedroom Colonial Just a block from the beauty of the Lake Erie Beach at Columbia Park!
This stunning Bay Village home blends historic charm with modern elegance. Featuring four bedrooms and two baths, this beautifully maintained colonial boasts many updates. Its abundant natural light, gleaming restored hardwood floors, & elegant finishes throughout will sooth you each day when you awaken. The second floor offers three spacious bedrooms, each with wonder light, a stylish bathroom with heated mosaic tile flooring and polished marble subway tile in the shower, plus a walkout balcony. The third floor presents a private walk-up attic, perfect as a teen suite or additional living space. Enjoy a spacious kitchen with ample cabinetry, granite countertops, and stainless steel appliances, complemented by RH-inspired light fixtures. The finished area of the basement provides a versatile recreation space, playroom, office or potential fifth bedroom. Step outside to a tranquil side deck leading to a serene, park-like backyard. Additional highlights include a two-car attached garage, a brand-new 2024 roof with a 25-year transferable warranty, central air, and a high-efficiency furnace. Award winning Bay Village school district and easy access to I-90, this home offers an unbeatable combination of charm, convenience, and community. Don't miss this incredible opportunity!
Last Agent to Sell the Property
Howard Hanna Brokerage Email: tracyziminski@howardhanna.com, 678-612-3402 License #2016005303 Listed on: 02/20/2025

Co-Listed By
Howard Hanna Brokerage Email: tracyziminski@howardhanna.com, 678-612-3402 License #433561
Last Buyer's Agent
Berkshire Hathaway HomeServices Professional Realty License #2016004410

Home Details
Home Type
- Single Family
Est. Annual Taxes
- $5,472
Year Built
- Built in 1936
Lot Details
- 6,961 Sq Ft Lot
- Lot Dimensions are 60 x 116
- East Facing Home
Parking
- 2 Car Attached Garage
Home Design
- Colonial Architecture
- Fiberglass Roof
- Asphalt Roof
- Vinyl Siding
Interior Spaces
- 2-Story Property
- 1 Fireplace
- Partially Finished Basement
Bedrooms and Bathrooms
- 4 Bedrooms
Utilities
- Forced Air Heating and Cooling System
- Heating System Uses Gas
Listing and Financial Details
- Assessor Parcel Number 204-02-081
Community Details
Overview
- No Home Owners Association
- Frst Beach Park Subdivision
Amenities
- Public Transportation
Ownership History
Purchase Details
Purchase Details
Home Financials for this Owner
Home Financials are based on the most recent Mortgage that was taken out on this home.Purchase Details
Home Financials for this Owner
Home Financials are based on the most recent Mortgage that was taken out on this home.Purchase Details
Purchase Details
Purchase Details
Similar Homes in Bay Village, OH
Home Values in the Area
Average Home Value in this Area
Purchase History
| Date | Type | Sale Price | Title Company |
|---|---|---|---|
| Quit Claim Deed | -- | None Listed On Document | |
| Warranty Deed | $197,000 | Cleveland Home Title | |
| Warranty Deed | $141,500 | Attorney | |
| Deed | $56,600 | -- | |
| Deed | $38,000 | -- | |
| Deed | -- | -- |
Mortgage History
| Date | Status | Loan Amount | Loan Type |
|---|---|---|---|
| Previous Owner | $157,600 | New Conventional | |
| Previous Owner | $113,200 | New Conventional | |
| Previous Owner | $75,000 | Future Advance Clause Open End Mortgage | |
| Previous Owner | $29,000 | Credit Line Revolving | |
| Previous Owner | $6,500 | Unknown |
Property History
| Date | Event | Price | Change | Sq Ft Price |
|---|---|---|---|---|
| 04/01/2025 04/01/25 | Sold | $380,000 | 0.0% | $192 / Sq Ft |
| 02/26/2025 02/26/25 | Pending | -- | -- | -- |
| 02/20/2025 02/20/25 | For Sale | $379,900 | +92.8% | $192 / Sq Ft |
| 10/16/2019 10/16/19 | Sold | $197,000 | -3.9% | $118 / Sq Ft |
| 09/03/2019 09/03/19 | Pending | -- | -- | -- |
| 08/26/2019 08/26/19 | For Sale | $204,900 | +44.8% | $122 / Sq Ft |
| 10/22/2014 10/22/14 | Sold | $141,500 | -14.2% | $84 / Sq Ft |
| 10/06/2014 10/06/14 | Pending | -- | -- | -- |
| 07/02/2014 07/02/14 | For Sale | $164,900 | -- | $98 / Sq Ft |
Tax History Compared to Growth
Tax History
| Year | Tax Paid | Tax Assessment Tax Assessment Total Assessment is a certain percentage of the fair market value that is determined by local assessors to be the total taxable value of land and additions on the property. | Land | Improvement |
|---|---|---|---|---|
| 2024 | $8,262 | $121,905 | $17,605 | $104,300 |
| 2023 | $5,472 | $68,400 | $14,950 | $53,450 |
| 2022 | $5,446 | $68,390 | $14,945 | $53,445 |
| 2021 | $4,935 | $68,390 | $14,950 | $53,450 |
| 2020 | $4,691 | $58,450 | $12,780 | $45,680 |
| 2019 | $4,554 | $167,000 | $36,500 | $130,500 |
| 2018 | $4,244 | $58,450 | $12,780 | $45,680 |
| 2017 | $4,238 | $49,530 | $10,290 | $39,240 |
| 2016 | $4,221 | $49,530 | $10,290 | $39,240 |
| 2015 | $4,379 | $49,530 | $10,290 | $39,240 |
| 2014 | $4,379 | $52,920 | $9,520 | $43,400 |
Agents Affiliated with this Home
-
Tracy Ziminski

Seller's Agent in 2025
Tracy Ziminski
Howard Hanna
(678) 612-3402
1 in this area
36 Total Sales
-
Michael Della Vella

Seller Co-Listing Agent in 2025
Michael Della Vella
Howard Hanna
(440) 821-9181
56 in this area
736 Total Sales
-
Kim Kelly

Buyer's Agent in 2025
Kim Kelly
Berkshire Hathaway HomeServices Professional Realty
(440) 333-6500
12 in this area
138 Total Sales
-
Jill Hensel

Seller's Agent in 2019
Jill Hensel
Howard Hanna
(440) 506-2054
119 in this area
249 Total Sales
-
Mike DeAnna

Seller's Agent in 2014
Mike DeAnna
Century 21 DeAnna Realty
(216) 789-4182
4 in this area
128 Total Sales
-
James Fowler

Seller Co-Listing Agent in 2014
James Fowler
Century 21 DeAnna Realty
(330) 323-3356
1 in this area
170 Total Sales
Map
Source: MLS Now (Howard Hanna)
MLS Number: 5101060
APN: 204-02-081
- 533 Columbia Rd
- 528 Bayfair Dr
- 562 Huntmere Dr
- 574 Huntmere Dr
- 624 Parkside Dr
- 24525 Bruce Rd
- 549 Vineland Rd
- 24458 Lake Rd
- 313 Glen Park Dr
- 26400 Lake Rd
- 24007 Lake Rd
- 26860 1st St
- 26945 Russell Rd
- 26907 Lake Rd
- 23711 Wolf Rd
- 27065 Lake Rd
- 27411 Donald Dr
- 1697 Allen Dr
- 593 Cahoon Ledges Dr
- 495 Cahoon Rd
