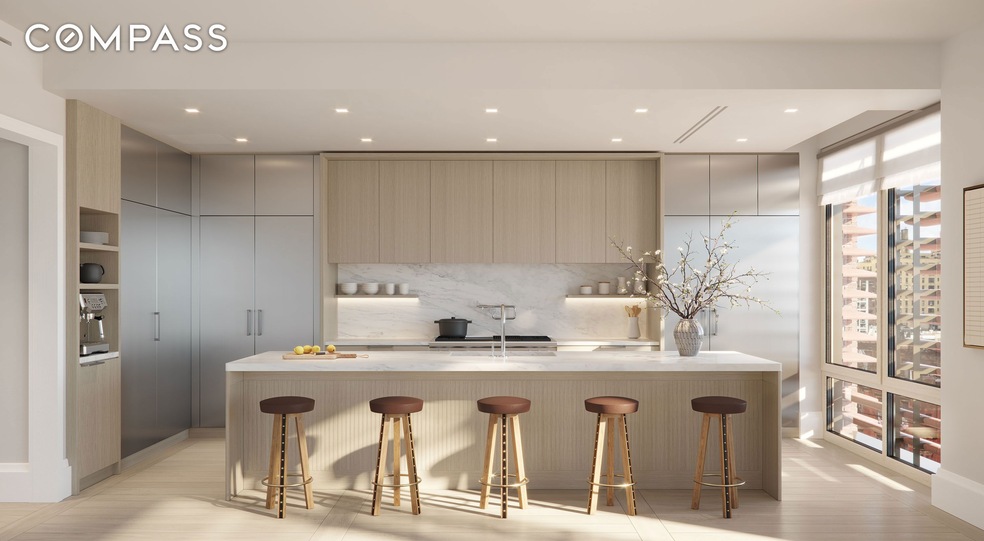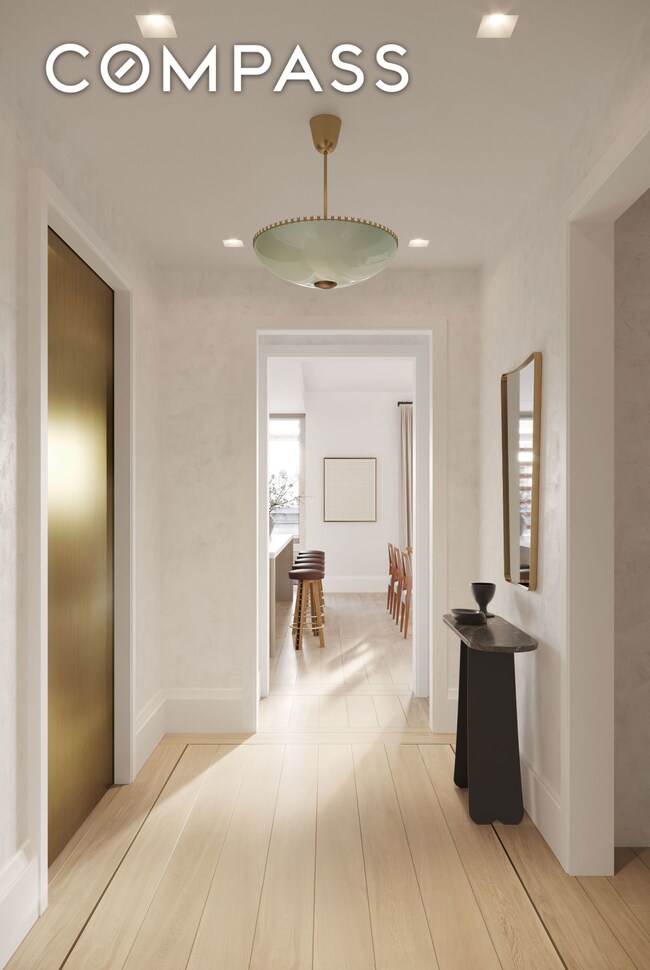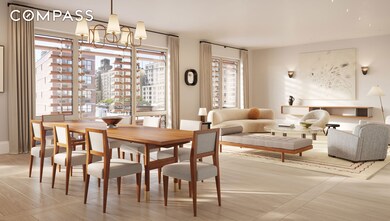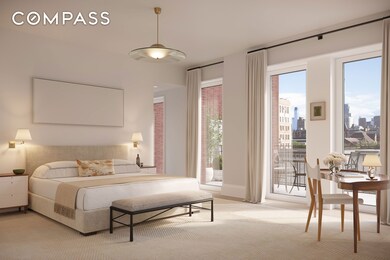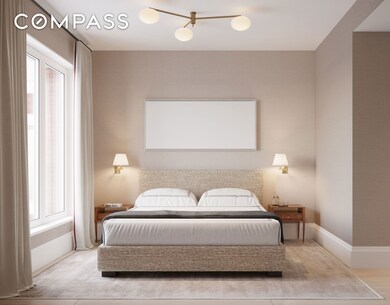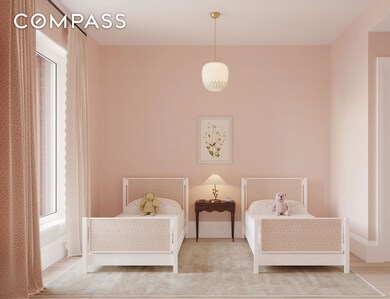
470 Columbus Ave Unit PH1 New York, NY 10024
Red Hook NeighborhoodEstimated payment $70,143/month
Highlights
- High Ceiling
- Soaking Tub
- Entrance Foyer
- Balcony
- Double Vanity
- 4-minute walk to Coffey Park
About This Home
Penthouse 1 at 470 Columbus is an exquisitely designed 3,570 sf full-floor 4 bedroom, 4 and a half bath, with a private balcony and storage unit. Architecturally gorgeous and without peer in its quality and detail regarding sustainability, health and wellness and design, all the apartments at Charlotte of The Upper West Side set a new standard.
Artistry. Craftsmanship. Innovation. Sustainability. Charlotte of the Upper West Side is a new boutique development, designed and engineered to meet the rigorous standards of the Passive House Institute. The striking facade of iron spotted terracotta louvers are designed to bring in sunlight during the winter and keep out heat during the summer. This structure’s airtight technology keeps the temperatures controlled and saves more than 90% on the heating and cooling bills, while the ERV system delivers fresh, filtered air into each home. The Tesla of luxury living, these 7 homes are a sanctuary of wellness and sustainability in which the highest level of design and materials along with advanced innovations have been considered for residents’ healthy living.
A private entry and gracious foyer lead into the heroic main spaces. The grand living, dining and kitchen open onto a landscaped terrace spanning the residence’s length. Guardian Ultra Clear operable triple-paned, quadruple layer, floor to ceiling windows are anchored by wide European white oak planks elegantly set into a ladder pattern. Adding to the fine details are impeccable lighting, pre-wired soffits, and an integrated Lutron RA2 system with smart home connectivity.
The meticulously designed Henrybuilt kitchen of silver oak cabinetry and warm aluminum accents is incredibly utilitarian while also sophisticated. The Subzero refrigerator and freezer, Wolf gas range vented with a Subzero hood, Miele steam oven and dishwashers, and a U-line wine storage are seamlessly integrated. The kitchen island has the mark of fine furniture with rounded corners and fluted wood millwork fitted with a seamless slab of Vermont Olympian White Danby. The matching counter and backsplash slabs along with floating oak shelves complete this sleek look.
In its own wing, the light-filled primary suite has a spacious closet, open views and a south-facing balcony clad in Italian porcelain tiles. The windowed primary bath showcases floor to ceiling slabs and floors of hand-selected honed Imperial Danby. This 5-piece bathroom also features white oak double vanities and custom medicine cabinets, a free-standing tub, MrSteam shower, Kallista and Watermark nickel fixtures and radiant-heated floors.
The secondary bedrooms on the main floor are alluring with oversized windows, high ceilings, ensuite baths, and generous closets. The secondary baths display hand-glazed wall tiles, silver nickel Kallista fixtures and heated floors. The powder bath has full-height white oak paneling, a custom limestone sink, Urban Electric bronze wall sconces, radiant heated floors, and polished nickel Waterworks fixtures. There is a separate laundry room with a sink and folding area and 2 stacked energy-efficient Miele washers and vented dryers with Wifi connectivity.
The upper level is accessed by way of a graceful interior staircase. The astounding rooftop terrace is equipped with a kitchenette and full bath, perfect as lounge living or a 4th guestroom. Enjoy alfresco dining or entertaining with a barbecue grill and panoramic views.
Amenities include a luxurious appointed lobby with full-service doorman, fitness center with Technogym equipment and Peloton bikes, Full Swing interactive golf and multi-sports simulator, pet washing room, private storage and additional laundry facilities.
Equal Housing Opportunity. The complete offering terms are in an Offering Plan available from Sponsor. File No. CD19-0258. 468 Property Owner, LLC, c/o The Roe Corporation, 267 Broadway, 2nd Floor, New York, New York 10007.
Property Details
Home Type
- Condominium
Est. Annual Taxes
- $47,388
Year Built
- Built in 2022
HOA Fees
- $5,316 Monthly HOA Fees
Interior Spaces
- 3,570 Sq Ft Home
- High Ceiling
- Entrance Foyer
Kitchen
- Cooktop
- Wine Cooler
- Kitchen Island
Bedrooms and Bathrooms
- 4 Bedrooms
- Double Vanity
- Soaking Tub
Laundry
- Laundry in unit
- Dryer
- Washer
Outdoor Features
- Balcony
Utilities
- Central Air
- No Heating
Community Details
- 7 Units
- Upper West Side Subdivision
- 8-Story Property
Listing and Financial Details
- Legal Lot and Block 1508 / 01213
Map
Home Values in the Area
Average Home Value in this Area
Property History
| Date | Event | Price | Change | Sq Ft Price |
|---|---|---|---|---|
| 08/13/2021 08/13/21 | Pending | -- | -- | -- |
| 08/10/2021 08/10/21 | For Sale | $11,260,000 | -- | $3,154 / Sq Ft |
Similar Homes in the area
Source: Real Estate Board of New York (REBNY)
MLS Number: RLS10911742
- 470 Columbus Ave Unit 3
- 470 Columbus Ave Unit GARDEN
- 470 Columbus Ave Unit 6
- 23 Dikeman St
- 28 Huntington St
- 24 Huntington St
- 41 Wolcott St Unit HOUSE
- 47 Wolcott St
- 96 King St Unit 3
- 40 Huntington St Unit 1E
- 40 Huntington St Unit 3C
- 99 Pioneer St
- 96 Pioneer St
- 68 Sullivan St
- 204 Richards St
- 114 Pioneer St
- 123 King St
- 91 Dikeman St
- 361 Van Brunt St
- 117 Van Brunt St
