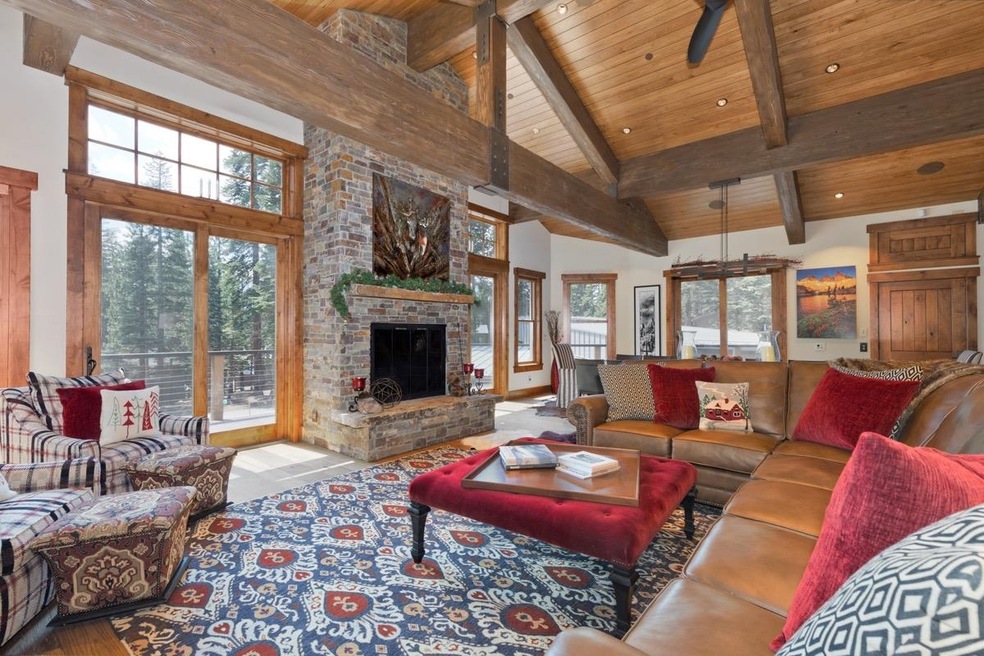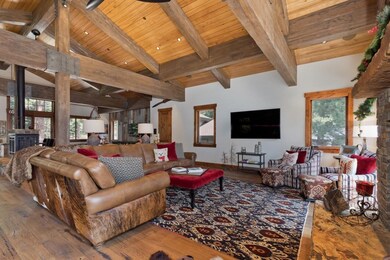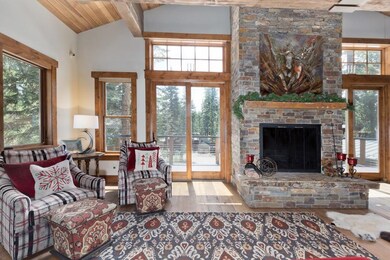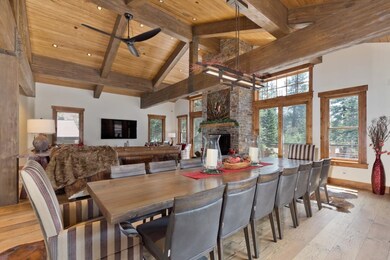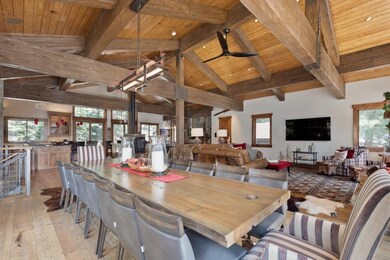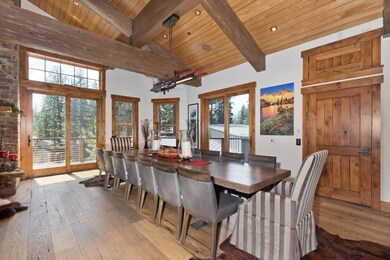
470 Courchevel Ct Unit 5 Mammoth Lakes, CA 93546
Highlights
- Spa
- Sauna
- Fireplace in Primary Bedroom
- Mammoth High School Rated A-
- Heated Floors
- Deck
About This Home
As of February 2025Gorgeous custom home backing to USFS in the Knolls offers a level of craftsmanship unmatched by any other properties on the market in Mammoth Lakes. Completed in 2015 by D.M. Johnson Construction and offering a thoughtfully laid out floorplan with open plan kitchen - dining - great room w/ access to decks on either side of the home, a bathroom adjacent to the hot tub and a game room area large enough for shuffleboard, billiards, & foosball on top level, four bedrooms and three bathrooms, laundry room, plus deck w/ access to back yard and formal entry on the middle-level, and convenient ground level entry from the mud room or garage plus the fifth bathroom with dry sauna and steam shower. The perfect mountain retreat and an entertainers dream come true, your friends and family will never want to leave. At approximately 4,496 square feet this like-new home has it all including full fire sprinklers inside and fire-wise Hardi-Plank siding. Top notch finishes including custom cabinetry/ doors/ trim, beautiful hardware, reclaimed wood paneling and barn doors, lighting, tiled showers, glass shower enclosures, and more. Every detail needed in a mountain home have been addressed including Lutron smart home system with water detectors and heat sensors, hydronic heating, heated driveway, oversized 4-car garage to store all the toys, elevator to carry guests, luggage & groceries upstairs, fully equipped kitchen, large pantry w/ beverage fridge, bar w/ wine fridge, remote window blinds, heated towel racks, heaters on front & back decks, home stereo system throughout the home, spacious entry with “mud room” cubbies for all the gear, plenty of room for summer entertaining on multiple decks, fully landscaped and partially fenced yard, and one of a kind forest access. Snowmobiler's heaven!
Last Agent to Sell the Property
Mammoth Sierra Properties License #00664388 Listed on: 07/30/2024
Home Details
Home Type
- Single Family
Est. Annual Taxes
- $18,481
Year Built
- Built in 2015
Lot Details
- 7,841 Sq Ft Lot
- Dog Run
- Aluminum or Metal Fence
- Sprinkler System
- Landscaped with Trees
- Lawn
Parking
- 4 Car Attached Garage
Home Design
- Composition Roof
Interior Spaces
- 4,496 Sq Ft Home
- 3-Story Property
- Elevator
- Vaulted Ceiling
- Ceiling Fan
- Multiple Fireplaces
- Double Pane Windows
- Shades
- Blinds
- Entryway
- Living Room with Fireplace
- Game Room
- Sauna
Kitchen
- Gas Cooktop
- Freezer
- Dishwasher
- Wine Refrigerator
- Trash Compactor
- Disposal
Flooring
- Wood
- Carpet
- Heated Floors
- Tile
Bedrooms and Bathrooms
- 4 Bedrooms
- Fireplace in Primary Bedroom
- 5 Bathrooms
- Hydromassage or Jetted Bathtub
- Steam Shower
Laundry
- Laundry on main level
- Dryer
- Washer
Outdoor Features
- Spa
- Deck
Location
- Property is near a forest
Utilities
- Hydronic Heating System
- Propane Water Heater
Community Details
- Mammoth Knolls Subdivision
Listing and Financial Details
- Assessor Parcel Number 039-050-005-000
Ownership History
Purchase Details
Home Financials for this Owner
Home Financials are based on the most recent Mortgage that was taken out on this home.Purchase Details
Purchase Details
Home Financials for this Owner
Home Financials are based on the most recent Mortgage that was taken out on this home.Similar Homes in Mammoth Lakes, CA
Home Values in the Area
Average Home Value in this Area
Purchase History
| Date | Type | Sale Price | Title Company |
|---|---|---|---|
| Grant Deed | $3,800,000 | Inyo-Mono Title | |
| Grant Deed | -- | None Available | |
| Grant Deed | $142,000 | Inyo Mono Title Company |
Mortgage History
| Date | Status | Loan Amount | Loan Type |
|---|---|---|---|
| Open | $2,660,000 | New Conventional | |
| Previous Owner | $67,000 | Seller Take Back |
Property History
| Date | Event | Price | Change | Sq Ft Price |
|---|---|---|---|---|
| 02/28/2025 02/28/25 | Sold | $3,800,000 | -5.0% | $845 / Sq Ft |
| 01/27/2025 01/27/25 | Pending | -- | -- | -- |
| 07/30/2024 07/30/24 | For Sale | $3,999,999 | -- | $890 / Sq Ft |
Tax History Compared to Growth
Tax History
| Year | Tax Paid | Tax Assessment Tax Assessment Total Assessment is a certain percentage of the fair market value that is determined by local assessors to be the total taxable value of land and additions on the property. | Land | Improvement |
|---|---|---|---|---|
| 2023 | $18,481 | $1,617,245 | $202,152 | $1,415,093 |
| 2022 | $18,265 | $1,585,536 | $198,189 | $1,387,347 |
| 2021 | $17,750 | $1,554,448 | $194,303 | $1,360,145 |
| 2020 | $17,615 | $1,538,510 | $192,311 | $1,346,199 |
| 2019 | $17,220 | $1,508,344 | $188,541 | $1,319,803 |
| 2018 | $17,371 | $1,478,770 | $184,845 | $1,293,925 |
| 2017 | $16,038 | $1,449,775 | $181,221 | $1,268,554 |
| 2016 | $15,768 | $1,421,349 | $177,668 | $1,243,681 |
| 2015 | $8,331 | $738,086 | $145,494 | $592,592 |
| 2014 | $5,954 | $522,644 | $142,644 | $380,000 |
Agents Affiliated with this Home
-
Stacey Bardfield

Seller's Agent in 2025
Stacey Bardfield
Mammoth Sierra Properties
(818) 519-0027
129 in this area
184 Total Sales
-
Eric Leach

Buyer's Agent in 2025
Eric Leach
NextHome Mammoth Lakes
(949) 690-5555
132 in this area
168 Total Sales
Map
Source: Mammoth Lakes Board of REALTORS® MLS
MLS Number: 240499
APN: 039-050-005-000
- 398 Chamonix Place Unit 17
- 198 Grindelwald Rd Unit 37
- 194 Hillside Dr Unit 40
- 1111 Forest Trail Unit 1318
- 1111 Forest Trail Unit 1509
- 6201 Minaret Rd #2215 Unit 2215
- 6201 Minaret Rd Unit 2117
- 6201 Minaret Rd #2230 Unit 2230
- 6201 Minaret Rd Unit 2221
- 490 Hillside Dr Unit 39-020-03
- 50 Canyon Blvd Unit 234
- 3 Berner St Unit 70
- 334 Ridgecrest Dr Unit 65 & 32
- 50 Hillside Dr Unit 426
- 50 Hillside Dr Unit 344
- 50 Hillside Dr Unit 605
- 63 Mala Ulice Unit 61
- 123 Alpine Cir Unit 55
- 91 Lakeview Blvd Unit 8-S
- 152 Viewpoint Rd Unit 105
