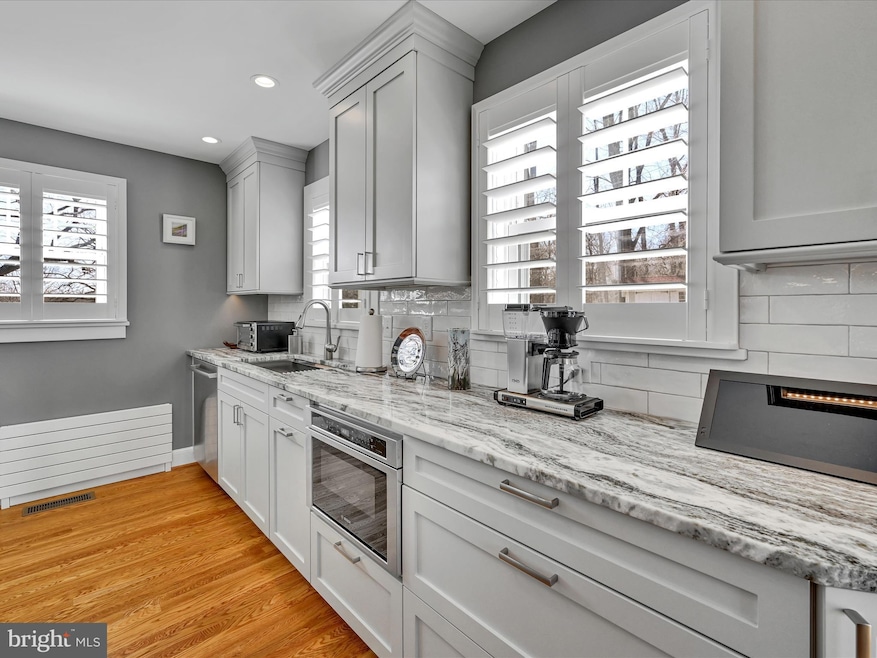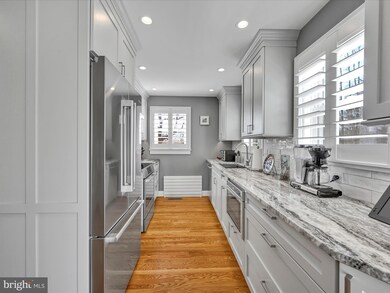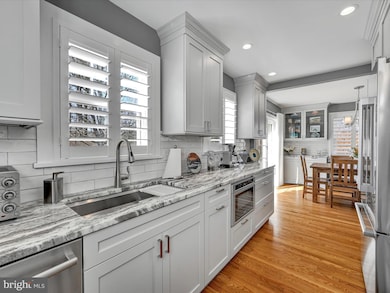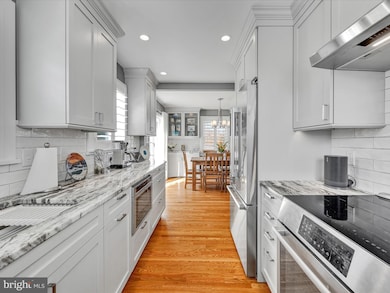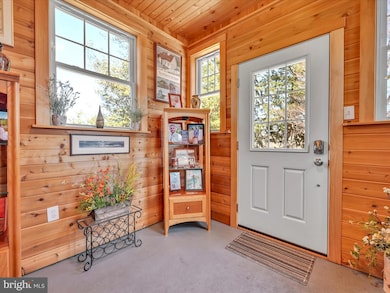
470 Gradyville Rd Newtown Square, PA 19073
Estimated Value: $530,000 - $577,000
Highlights
- Cape Cod Architecture
- No HOA
- Sitting Room
- Rose Tree Elementary School Rated A
- Home Gym
- Laundry Room
About This Home
As of May 2024Charming one-of-a-kind cottage on a beautiful 1.68 acre lot in sought-out Newtown Square. Turn key with recently remodeled custom kitchen, dining room and bathroom. The open concept kitchen and dining area include new hardwood flooring, plantation shutters, custom wood cabinets with crown molding and inset doors, quartzite countertops, a Kohler Prolific oversized stainless steel sink with workspace and included accessories, Subway tile backsplash, Bosch appliances to include an electric induction stove/cooktop, dishwasher, built-in microwave drawer, counter depth refrigerator and recessed lighting. The dining area is spacious with matching built-in cabinetry with glass doors, an oversized pantry cabinet and sliding doors to the patio and expansive lot. The tiled bath with heated flooring and a stall shower with glass door are of matching quality construction. The first level also includes a heated, enclosed porch with knotty cedar walls and ceiling to create the perfect space for a combined sitting area and mud room. New front doors open up to a living room with plantation shutters, recently refinished hardwood floors and ceiling fan. This level is finished off with a beautiful 1st floor bedroom with ceiling fan. The second level includes a spacious 2nd bedroom with hardwood floors, adjacent sitting room/office/guest bedroom with closet, and newer wall-to-wall carpeting. The lower level with good ceiling height offers bright, functional spaces with an exercise room, laundry center and storage area. The exterior offers plenty of parking with a private drive, a large parking pad, storage shed and a patio overlooking both open space and a wooded setting providing the perfect outdoor entertainment space. New septic system, well pump and laundry pump-up system installed in the summer of 2020. Hot water heater replaced in 2023. Roof with gutter guards and back-up heating and air-conditioning system installed in 2018. Located steps to Ridley Creek State Park, this home provides a rural feel but is just minutes from shopping, transportation, and town centers. This combination of factors provides a very unique opportunity for you!
Last Agent to Sell the Property
Keller Williams Main Line License #AB046279A Listed on: 03/13/2024

Home Details
Home Type
- Single Family
Est. Annual Taxes
- $4,746
Year Built
- Built in 1951
Lot Details
- 1.68 Acre Lot
- Property is in excellent condition
Home Design
- Cape Cod Architecture
- Block Foundation
- Asbestos
Interior Spaces
- 991 Sq Ft Home
- Property has 2 Levels
- Sitting Room
- Living Room
- Dining Room
- Home Gym
- Laundry Room
Bedrooms and Bathrooms
- En-Suite Primary Bedroom
- 1 Full Bathroom
Basement
- Basement Fills Entire Space Under The House
- Laundry in Basement
Parking
- 4 Parking Spaces
- 4 Driveway Spaces
Schools
- Rose Tree Elementary School
- Springton Lake Middle School
- Penncrest High School
Utilities
- Forced Air Heating and Cooling System
- Back Up Electric Heat Pump System
- Heating System Powered By Leased Propane
- Hot Water Heating System
- 200+ Amp Service
- Well
- Electric Water Heater
- On Site Septic
Community Details
- No Home Owners Association
Listing and Financial Details
- Tax Lot 007-000
- Assessor Parcel Number 19-00-00143-96
Ownership History
Purchase Details
Home Financials for this Owner
Home Financials are based on the most recent Mortgage that was taken out on this home.Purchase Details
Home Financials for this Owner
Home Financials are based on the most recent Mortgage that was taken out on this home.Purchase Details
Similar Homes in the area
Home Values in the Area
Average Home Value in this Area
Purchase History
| Date | Buyer | Sale Price | Title Company |
|---|---|---|---|
| Burt Sharon Lee | $535,000 | None Listed On Document | |
| Burt Sharon Lee | $535,000 | None Listed On Document | |
| Callahan Kimberly | $425,000 | Sage Premier Settlements | |
| Jarjisian David | -- | None Available |
Mortgage History
| Date | Status | Borrower | Loan Amount |
|---|---|---|---|
| Open | Burt Sharon Lee | $428,000 | |
| Closed | Burt Sharon Lee | $428,000 | |
| Previous Owner | Callahan Kimberly | $340,000 | |
| Previous Owner | Jarjisian David | $200,000 |
Property History
| Date | Event | Price | Change | Sq Ft Price |
|---|---|---|---|---|
| 05/22/2024 05/22/24 | Sold | $535,000 | -17.7% | $540 / Sq Ft |
| 04/02/2024 04/02/24 | Pending | -- | -- | -- |
| 03/13/2024 03/13/24 | For Sale | $650,000 | +52.9% | $656 / Sq Ft |
| 08/14/2020 08/14/20 | Sold | $425,000 | 0.0% | $333 / Sq Ft |
| 06/15/2020 06/15/20 | Pending | -- | -- | -- |
| 03/09/2020 03/09/20 | For Sale | $425,000 | -- | $333 / Sq Ft |
Tax History Compared to Growth
Tax History
| Year | Tax Paid | Tax Assessment Tax Assessment Total Assessment is a certain percentage of the fair market value that is determined by local assessors to be the total taxable value of land and additions on the property. | Land | Improvement |
|---|---|---|---|---|
| 2024 | $4,784 | $252,970 | $168,370 | $84,600 |
| 2023 | $4,612 | $252,970 | $168,370 | $84,600 |
| 2022 | $4,483 | $252,970 | $168,370 | $84,600 |
| 2021 | $7,716 | $252,970 | $168,370 | $84,600 |
| 2020 | $4,420 | $135,080 | $86,140 | $48,940 |
| 2019 | $4,331 | $135,080 | $86,140 | $48,940 |
| 2018 | $4,269 | $135,080 | $0 | $0 |
| 2017 | $4,161 | $135,080 | $0 | $0 |
| 2016 | $756 | $135,080 | $0 | $0 |
| 2015 | $756 | $135,080 | $0 | $0 |
| 2014 | $741 | $135,080 | $0 | $0 |
Agents Affiliated with this Home
-
Patrick Clark

Seller's Agent in 2024
Patrick Clark
Keller Williams Main Line
(610) 608-7627
2 in this area
73 Total Sales
-
Mary McNally

Buyer's Agent in 2024
Mary McNally
RE/MAX
(610) 324-7020
1 in this area
84 Total Sales
-
Gretchen Koch

Seller's Agent in 2020
Gretchen Koch
Century 21 Preferred
(610) 304-0044
1 in this area
117 Total Sales
Map
Source: Bright MLS
MLS Number: PADE2063210
APN: 19-00-00143-96
- 1104 Clover Ln
- 1519 Middletown Rd
- 447 Barrows Sheef
- 65 Forge Rd
- 63 Forge Rd
- 523 Sill Overlook
- 109 Forge Rd
- 36 Forge Rd
- 1603 Whispering Brooke Dr Unit 1603
- 510 Painter Rd
- 37 Carriage Dr
- 16 Springwater Ln
- 1526 Meadow Ln
- 8 Riders Run
- 6 Cottage Ln
- 552 Old Forge Rd
- 552 Old Forge Rd Unit B
- 23 Street Rd
- 1541 Farmers Ln
- 1541 Farmers Ln
- 470 Gradyville Rd
- 1015 Cedar Knolls
- 1015 Cedar Knoll Ln
- 401 Gradyville Rd
- 1000 Cedar Knolls
- 3 Cedar Grove Rd
- 478 Gradyville Rd
- 1010 Cedar Knolls
- 1020 Cedar Knolls
- 1025 Cedar Knolls
- 1030 Cedar Knolls
- 500 Gradyville Rd
- 505 Gradyville Rd
- 1035 Cedar Knolls
- 510 Gradyville Rd
- 520 Gradyville Rd
- 1081 Green Ln
- 550 Gradyville Rd
- 1087 Green Ln
- 1093 Green Ln
