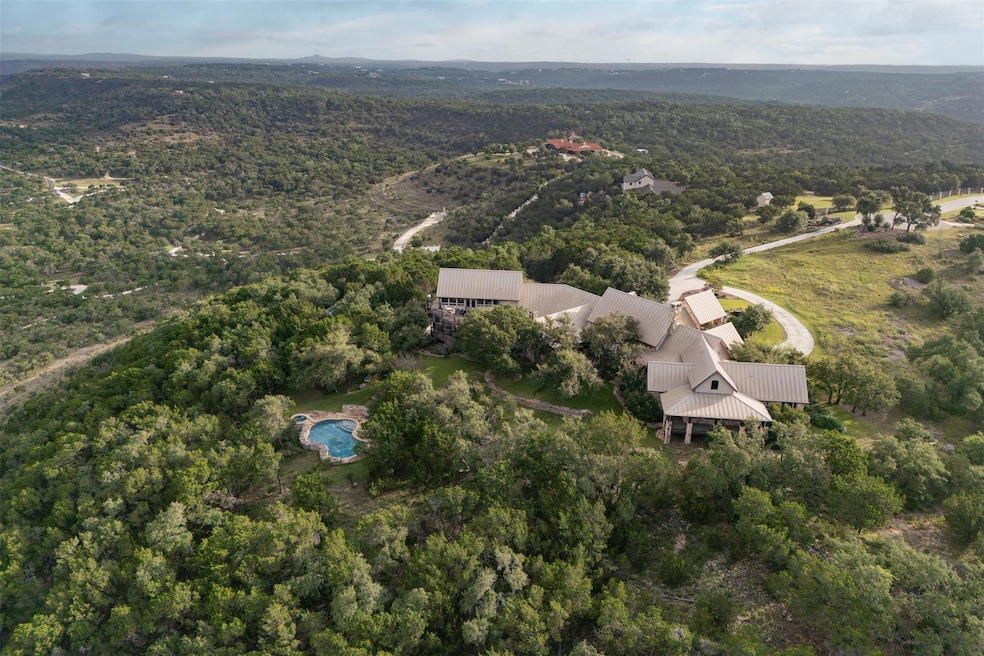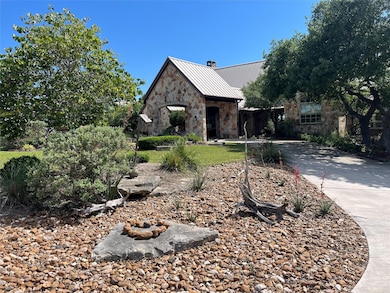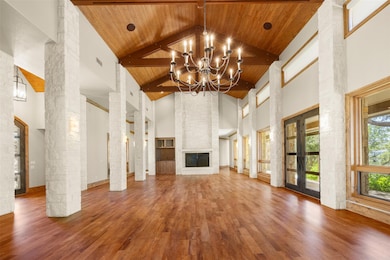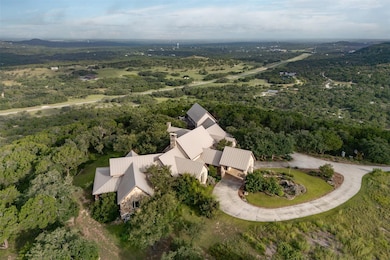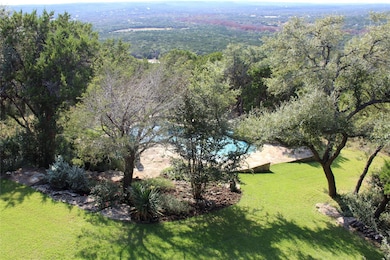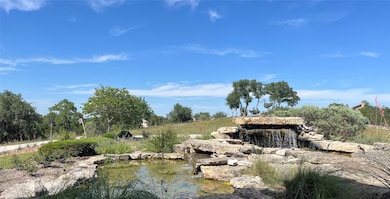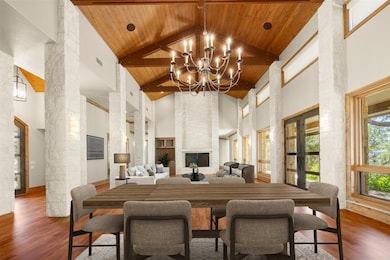470 Inspiration Trail Wimberley, TX 78676
Estimated payment $23,982/month
Highlights
- Heated In Ground Pool
- Panoramic View
- Waterfall on Lot
- Jacob's Well Elementary School Rated A-
- Gated Community
- 22.31 Acre Lot
About This Home
One-of-a-kind luxury estate offers an unparalleled view overlooking the Wimberley Valley - an unbeatable setting in the heart of the Texas Hill Country. More than 7500 square feet of living space on 22 acres with TWO water features and picturesque swimming pool/spa make this property a remarkable value as a primary residence or as a spectacular getaway. Enjoy custom cabinetry and woodwork, high-end finishes and space galore, including a library-like main floor office plus a separate wing with massive recreation/family room with its own large deck with accompanying horizon view. The dreamy primary suite includes huge bedroom with a bedroom-sized custom closet, connected luxe bathroom with soaking tub alcove and separate vanities PLUS adjacent “flex” room that can be an exercise space, secondary office or craft room – all opening to an outdoor patio. So many features and opportunities with this unique property! Barely three minutes from Wimberley’s charming Square and renowned Blue Hole Park and also easily accessible to Austin, Kyle, San Marcos and Dripping Springs. A rare find!
Listing Agent
Compass RE Texas, LLC Brokerage Phone: (281) 923-7698 License #0643602 Listed on: 11/21/2025

Home Details
Home Type
- Single Family
Est. Annual Taxes
- $39,633
Year Built
- Built in 2009
Lot Details
- 22.31 Acre Lot
- Property fronts a private road
- Cul-De-Sac
- Southwest Facing Home
- Wrought Iron Fence
- Xeriscape Landscape
- Lot Sloped Down
- Mature Trees
- Many Trees
HOA Fees
- $83 Monthly HOA Fees
Parking
- 4 Car Garage
- Attached Carport
- Side Facing Garage
- Circular Driveway
Property Views
- Panoramic
- Hills
- Rural
Home Design
- Slab Foundation
- Metal Roof
- Stone Siding
Interior Spaces
- 7,650 Sq Ft Home
- 3-Story Property
- Bar Fridge
- Beamed Ceilings
- Wood Burning Fireplace
- Raised Hearth
- Fireplace With Gas Starter
- Stone Fireplace
- Fireplace Features Masonry
- Double Pane Windows
- Blinds
- Living Room with Fireplace
- 2 Fireplaces
- Washer and Dryer
Kitchen
- Convection Oven
- Built-In Range
- Microwave
- Ice Maker
- Dishwasher
- Wine Refrigerator
- Disposal
Flooring
- Wood
- Carpet
- Tile
Bedrooms and Bathrooms
- 5 Bedrooms | 2 Main Level Bedrooms
- Soaking Tub
Home Security
- Home Security System
- Fire and Smoke Detector
Accessible Home Design
- Adaptable Bathroom Walls
- Stepless Entry
Eco-Friendly Details
- Sustainability products and practices used to construct the property include see remarks
- Gray Water System
Pool
- Heated In Ground Pool
- Outdoor Pool
- Pool Sweep
Outdoor Features
- Deck
- Covered Patio or Porch
- Waterfall on Lot
- Exterior Lighting
- Outdoor Grill
Schools
- Jacobs Well Elementary School
- Danforth Middle School
- Wimberley High School
Utilities
- Zoned Heating and Cooling
- Propane
- Well
- ENERGY STAR Qualified Water Heater
- Water Softener
- Aerobic Septic System
- Phone Available
Listing and Financial Details
- Assessor Parcel Number 1164700000004A08
Community Details
Overview
- Association fees include common area maintenance, security
- Pinnacle Estates Association
- Pinnacle Ridge Estates Subdivision
Security
- Gated Community
Map
Home Values in the Area
Average Home Value in this Area
Tax History
| Year | Tax Paid | Tax Assessment Tax Assessment Total Assessment is a certain percentage of the fair market value that is determined by local assessors to be the total taxable value of land and additions on the property. | Land | Improvement |
|---|---|---|---|---|
| 2025 | $15,615 | $2,760,100 | -- | -- |
| 2024 | $15,615 | $2,723,920 | $1,354,740 | $2,660,020 |
| 2023 | $56,835 | $2,759,780 | $1,354,740 | $2,695,950 |
| 2022 | $49,881 | $3,137,770 | $775,840 | $2,361,930 |
| 2021 | $39,036 | $2,194,660 | $957,100 | $2,148,970 |
| 2020 | $31,843 | $2,160,040 | $957,100 | $2,114,480 |
| 2019 | $43,937 | $2,315,150 | $0 | $0 |
| 2018 | $40,632 | $2,207,290 | $0 | $0 |
| 2017 | $39,562 | $2,131,780 | $0 | $0 |
| 2016 | $37,160 | $2,002,360 | $0 | $0 |
| 2015 | $30,515 | $1,883,770 | $0 | $0 |
Property History
| Date | Event | Price | List to Sale | Price per Sq Ft |
|---|---|---|---|---|
| 11/21/2025 11/21/25 | For Sale | $3,900,000 | -- | $510 / Sq Ft |
Purchase History
| Date | Type | Sale Price | Title Company |
|---|---|---|---|
| Special Warranty Deed | -- | Farmer & Perrin Llp |
Source: Unlock MLS (Austin Board of REALTORS®)
MLS Number: 2686937
APN: R131708
- 235 Smith Creek Rd
- 1070 Box Canyon Rd
- 173 Dark Sky Path
- 173 Dark Sky Path Unit 22
- 106 Masonic Lodge Rd
- TBD Moonridge Ln
- 000 Moonridge Ln
- 2934 Elm Terrace Ln
- 15600 Ranch Road 12
- 15600 Ranch Rd
- 0 Rockwood Unit ACT9052285
- 0 Rockwood Unit 521855
- 0 Rockwood Unit 521853
- 219 Blanco Dr
- 8801 Fm-3237
- 107 Scudder Ln
- 140 Summer Breeze
- 259 Blanco Dr
- 3551 Rm 2325
- 238 Blanco Dr
- 961 Buttercup Ln
- 302 Valley Dr
- 4 Deerfield Dr Unit C
- 11 Deerfield Dr Unit 2
- 25 Woodcreek Dr
- 16515 Ranch Road 12
- 301 Rockwood Dr Unit j-5
- 200 Twin Mountain Rd Unit C-2
- 7 Pebblebrook Ln
- 202 Leveritts Loop
- 202 Woodcreek Dr Unit ID1254585P
- 202 Woodcreek Dr Unit ID1254584P
- 502 Wayside Dr Unit A
- 10 Cypress Fairway Village
- 3 Happy Hollow Ln
- 358 Shady Bluff Dr Unit B
- 27 Deer Ridge Rd
- 2501 Lone Man Mountain Rd
- 46 Crazy Cross Rd
- 3505 Lone Man Mountain Rd
