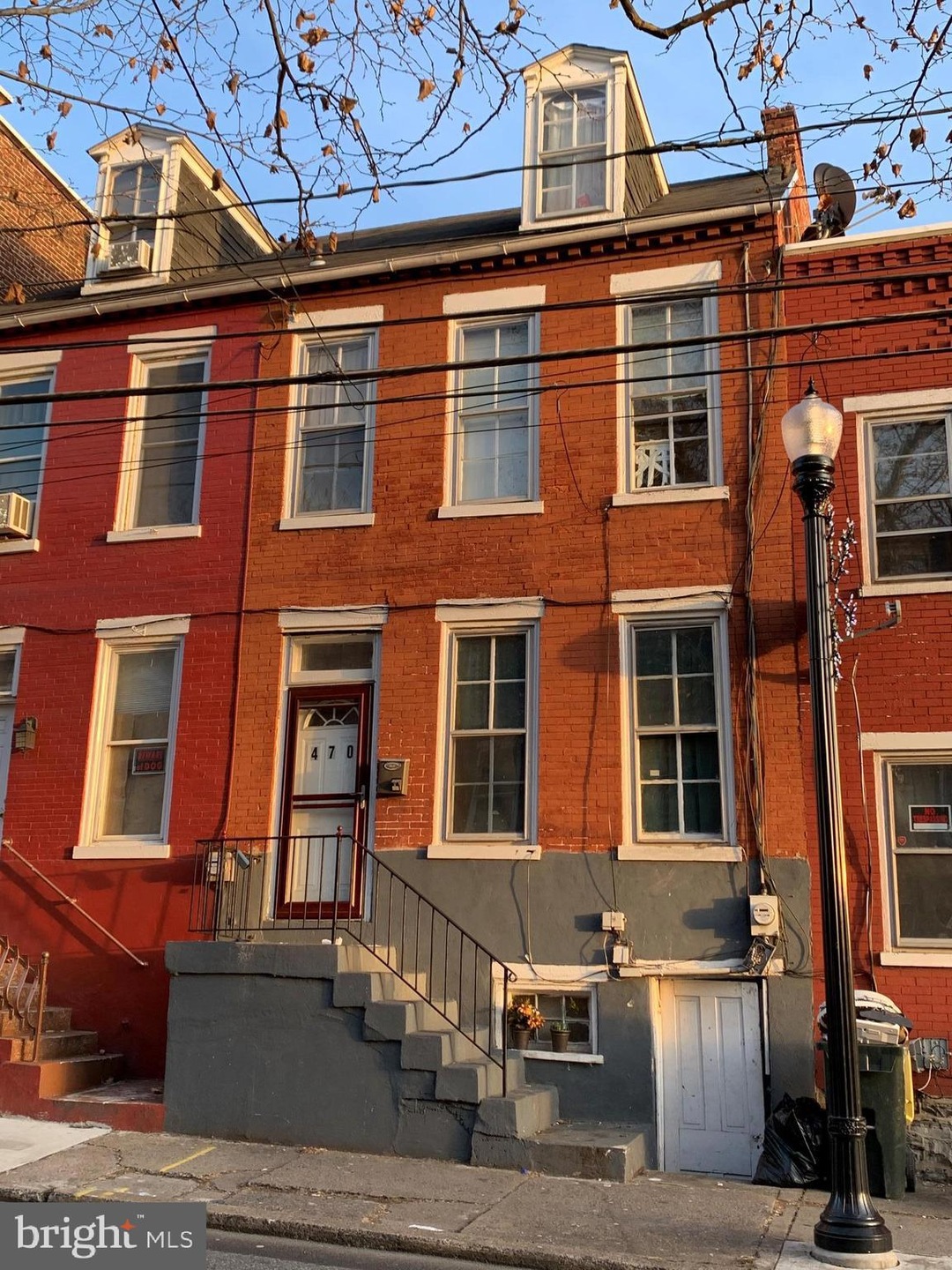
470 Manor St Lancaster, PA 17603
Cabbage Hill NeighborhoodEstimated Value: $176,000 - $248,370
Highlights
- Colonial Architecture
- Living Room
- Dining Room
- No HOA
- Forced Air Heating System
- 3-minute walk to Crystal Park
About This Home
As of January 2020Looking to invest for a first time, occupy as your own home or add to your portfolio? Take a tour and place an offer. This spacious 3 bedroom home is currently tenant occupied. It brings in $1,200 in monthly rent. All utilities paid separate by tenant. Natural gas for heat and a beautiful private vinyl-fenced backyard. Distance and convenience is the least of your worries if you re looking to enjoy city life. Minutes away and walking distance from the Fulton Theatre, well known restaurants, and local shops. Enjoy the vibrant city life. Come tour today and think future. Think home. Think potential. Welcome home!
Last Agent to Sell the Property
Sorangeli Melendez
Berkshire Hathaway HomeServices Homesale Realty License #RS326006 Listed on: 12/23/2019
Townhouse Details
Home Type
- Townhome
Year Built
- Built in 1860
Lot Details
- 1,742 Sq Ft Lot
- Vinyl Fence
Home Design
- Colonial Architecture
- Flat Roof Shape
- Brick Exterior Construction
- Rubber Roof
Interior Spaces
- 1,428 Sq Ft Home
- Brick Wall or Ceiling
- Living Room
- Dining Room
- Carpet
- Basement
- Exterior Basement Entry
- Stove
Bedrooms and Bathrooms
- 3 Bedrooms
- 1 Full Bathroom
Schools
- Mccaskey High School
Utilities
- Forced Air Heating System
- 100 Amp Service
- Natural Gas Water Heater
Community Details
- No Home Owners Association
- South West Lancaster Subdivision
Listing and Financial Details
- Assessor Parcel Number 338-61552-0-0000
Ownership History
Purchase Details
Home Financials for this Owner
Home Financials are based on the most recent Mortgage that was taken out on this home.Purchase Details
Home Financials for this Owner
Home Financials are based on the most recent Mortgage that was taken out on this home.Purchase Details
Home Financials for this Owner
Home Financials are based on the most recent Mortgage that was taken out on this home.Purchase Details
Home Financials for this Owner
Home Financials are based on the most recent Mortgage that was taken out on this home.Similar Homes in Lancaster, PA
Home Values in the Area
Average Home Value in this Area
Purchase History
| Date | Buyer | Sale Price | Title Company |
|---|---|---|---|
| Bi Pa Holdings 1 Llc | $93,000 | None Listed On Document | |
| Wright Edgar M | $68,500 | Abstract Assc Of Lancaster I | |
| Bivona Eaton James Bivona | $30,601 | None Available | |
| Engard William S | $45,000 | -- |
Mortgage History
| Date | Status | Borrower | Loan Amount |
|---|---|---|---|
| Open | Bi Pa Holdings I Llc | $176,000 | |
| Closed | Bi Pa Holdings 1 Llc | $170,000 | |
| Previous Owner | Wright Edgar M | $63,000 | |
| Previous Owner | Engard William S | $40,500 |
Property History
| Date | Event | Price | Change | Sq Ft Price |
|---|---|---|---|---|
| 01/15/2020 01/15/20 | Sold | $68,500 | -2.0% | $48 / Sq Ft |
| 12/27/2019 12/27/19 | Pending | -- | -- | -- |
| 12/23/2019 12/23/19 | For Sale | $69,900 | +128.4% | $49 / Sq Ft |
| 02/12/2016 02/12/16 | Sold | $30,601 | -44.3% | $21 / Sq Ft |
| 01/21/2016 01/21/16 | Pending | -- | -- | -- |
| 10/29/2015 10/29/15 | For Sale | $54,900 | -- | $38 / Sq Ft |
Tax History Compared to Growth
Tax History
| Year | Tax Paid | Tax Assessment Tax Assessment Total Assessment is a certain percentage of the fair market value that is determined by local assessors to be the total taxable value of land and additions on the property. | Land | Improvement |
|---|---|---|---|---|
| 2024 | $2,517 | $63,600 | $12,500 | $51,100 |
| 2023 | $2,396 | $61,600 | $12,500 | $49,100 |
| 2022 | $2,297 | $61,600 | $12,500 | $49,100 |
| 2021 | $2,247 | $61,600 | $12,500 | $49,100 |
| 2020 | $2,247 | $61,600 | $12,500 | $49,100 |
Agents Affiliated with this Home
-

Seller's Agent in 2020
Sorangeli Melendez
Berkshire Hathaway HomeServices Homesale Realty
-
Edgar Wright
E
Buyer's Agent in 2020
Edgar Wright
Edgar M. Wright, Realtor
(717) 823-2083
5 in this area
45 Total Sales
-
Bradley D Snouffer

Seller's Agent in 2016
Bradley D Snouffer
American Eagle Realty
(717) 515-4903
1 in this area
177 Total Sales
Map
Source: Bright MLS
MLS Number: PALA156622
APN: 338-61552-0-0000
