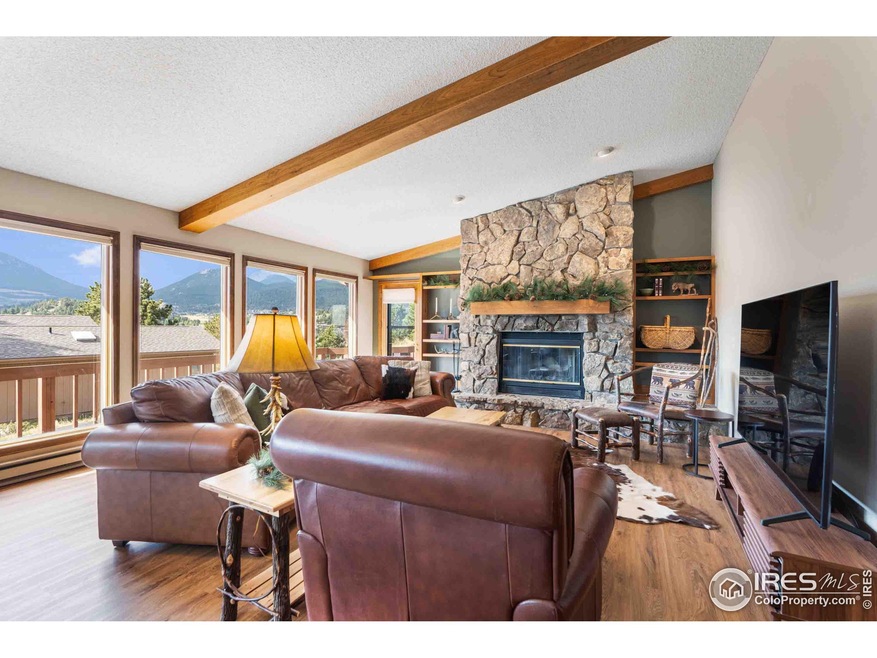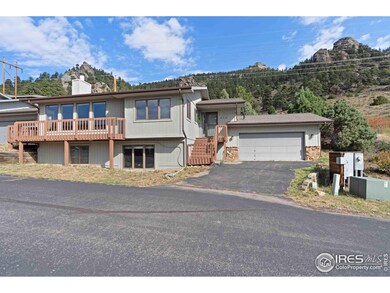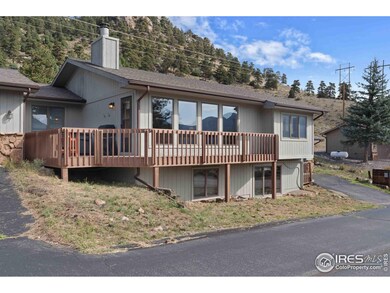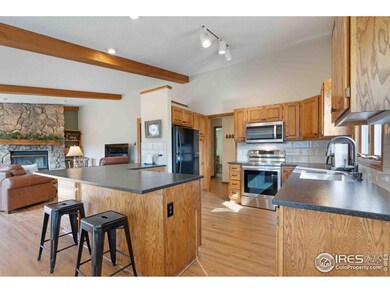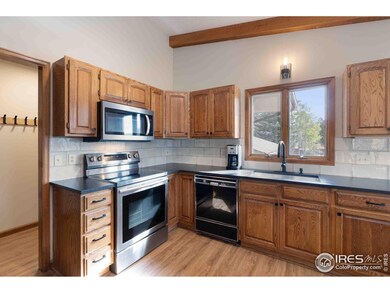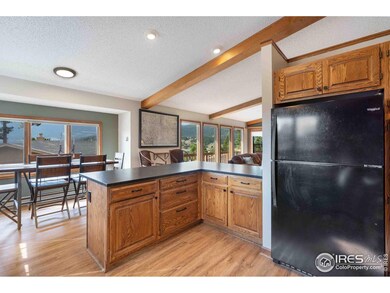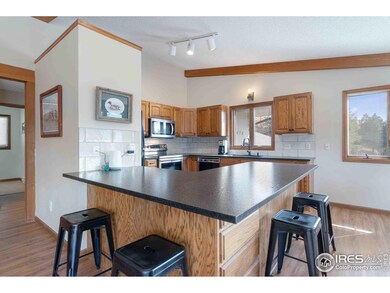
470 Marcus Ln Estes Park, CO 80517
Highlights
- Spa
- Open Floorplan
- Wood Flooring
- Two Primary Bedrooms
- Mountain View
- Private Yard
About This Home
As of December 2024This is your chance to own a stunning townhome with breathtaking mountain views and abundant wildlife! Fully furnished, this home is ready for you to move in or rent out for a minimum of thirty days at a premium rate. The kitchen is ready for you to entertain guests with updated with leathered granite countertops, new cabinet hardware, and a thirty-six-inch single basin stainless steel sink. Relax and unwind in the living room, which boasts mountain views and a tall stone wood-burning fireplace perfect for chilly evenings. The main floor primary bedroom is filled with natural light, featuring a sitting area and a luxurious five-piece master bathroom with updated Carrara marble countertop. The garden-level basement includes one bedroom, one bathroom, and a great room equipped with an entertainment area and two additional beds, making this home comfortably accommodate 6-8 people. This townhome also offers a fenced backyard with a dog run, a wrap-around front porch with a hot tub and mountain views, and a two-car oversized attached garage.
Townhouse Details
Home Type
- Townhome
Est. Annual Taxes
- $2,701
Year Built
- Built in 1990
Lot Details
- 7,841 Sq Ft Lot
- Kennel or Dog Run
- Wood Fence
- Sloped Lot
- Private Yard
HOA Fees
- $17 Monthly HOA Fees
Parking
- 2 Car Attached Garage
- Garage Door Opener
Home Design
- Wood Frame Construction
- Composition Roof
Interior Spaces
- 2,336 Sq Ft Home
- 1-Story Property
- Open Floorplan
- Ceiling Fan
- Window Treatments
- Living Room with Fireplace
- Wood Flooring
- Mountain Views
- Radon Detector
Kitchen
- Electric Oven or Range
- Microwave
- Dishwasher
Bedrooms and Bathrooms
- 2 Bedrooms
- Double Master Bedroom
- Walk-In Closet
Laundry
- Laundry on main level
- Dryer
- Washer
Basement
- Basement Fills Entire Space Under The House
- Natural lighting in basement
Outdoor Features
- Spa
- Balcony
- Enclosed patio or porch
Schools
- Estes Park Elementary School
- Estes Park Middle School
- Estes Park High School
Utilities
- Cooling Available
- Zoned Heating
- Baseboard Heating
- Cable TV Available
Community Details
- Association fees include management, utilities
- Prospect Mountain Pud Subdivision
Listing and Financial Details
- Assessor Parcel Number R1284061
Ownership History
Purchase Details
Home Financials for this Owner
Home Financials are based on the most recent Mortgage that was taken out on this home.Purchase Details
Home Financials for this Owner
Home Financials are based on the most recent Mortgage that was taken out on this home.Similar Homes in Estes Park, CO
Home Values in the Area
Average Home Value in this Area
Purchase History
| Date | Type | Sale Price | Title Company |
|---|---|---|---|
| Special Warranty Deed | $680,000 | Land Title Guarantee | |
| Special Warranty Deed | $680,000 | Land Title Guarantee | |
| Special Warranty Deed | $615,000 | None Listed On Document |
Mortgage History
| Date | Status | Loan Amount | Loan Type |
|---|---|---|---|
| Open | $543,000 | VA | |
| Closed | $543,000 | VA | |
| Previous Owner | $285,162 | New Conventional |
Property History
| Date | Event | Price | Change | Sq Ft Price |
|---|---|---|---|---|
| 12/27/2024 12/27/24 | Sold | $680,000 | -2.9% | $291 / Sq Ft |
| 09/11/2024 09/11/24 | For Sale | $700,000 | +13.8% | $300 / Sq Ft |
| 02/06/2023 02/06/23 | Sold | $615,000 | -5.4% | $263 / Sq Ft |
| 11/09/2022 11/09/22 | Price Changed | $650,000 | -3.0% | $278 / Sq Ft |
| 11/05/2022 11/05/22 | Price Changed | $670,000 | -1.5% | $287 / Sq Ft |
| 10/28/2022 10/28/22 | For Sale | $680,000 | +85.3% | $291 / Sq Ft |
| 01/28/2019 01/28/19 | Off Market | $367,000 | -- | -- |
| 06/07/2017 06/07/17 | Sold | $367,000 | -14.7% | $183 / Sq Ft |
| 05/08/2017 05/08/17 | Pending | -- | -- | -- |
| 09/21/2016 09/21/16 | For Sale | $430,000 | -- | $214 / Sq Ft |
Tax History Compared to Growth
Tax History
| Year | Tax Paid | Tax Assessment Tax Assessment Total Assessment is a certain percentage of the fair market value that is determined by local assessors to be the total taxable value of land and additions on the property. | Land | Improvement |
|---|---|---|---|---|
| 2025 | $2,748 | $41,205 | $12,462 | $28,743 |
| 2024 | $2,701 | $41,205 | $12,462 | $28,743 |
Agents Affiliated with this Home
-

Seller's Agent in 2024
Elizabeth Atkins
RE/MAX
(970) 402-2058
2 in this area
43 Total Sales
-

Buyer's Agent in 2024
Maria Gomez
RE/MAX
(970) 213-9479
36 in this area
55 Total Sales
-

Seller's Agent in 2023
Jason Filler
LIV Sotheby's Intl Realty
(970) 222-7031
2 in this area
210 Total Sales
-

Seller Co-Listing Agent in 2023
Koa Schumann
LIV Sotheby's Intl Realty
(303) 443-6161
1 in this area
90 Total Sales
-

Seller's Agent in 2017
Seth Hanson
Group Harmony
(970) 229-0700
55 in this area
230 Total Sales
-

Buyer's Agent in 2017
Christine Torres
RE/MAX
(720) 320-1405
66 Total Sales
Map
Source: IRES MLS
MLS Number: 1018358
APN: 35364-18-033
- 303 Curry Dr
- 197 Curry Dr
- 275 Solomon Dr
- 272 Solomon Dr
- 1736 Dekker Cir
- 1692 Prospect Estates Dr
- 151 Curry Dr
- 410 Pawnee Ln
- 1550 Prospect Mountain Dr
- 405 Pawnee Dr
- 407 Pawnee Dr
- 1545 Prospect Mountain Rd
- 402 Bluebird Ln
- 1141 Koral Ct
- 1062 Pine Knoll Dr
- 2175 Carriage Dr
- 2441 Spruce Ave
- 1059 Lexington Ln
- 1224 Brook Dr
- 1017 Pine Knoll Dr
