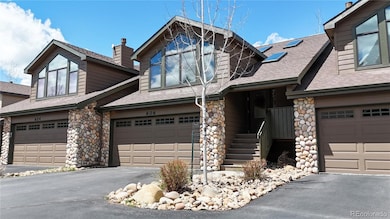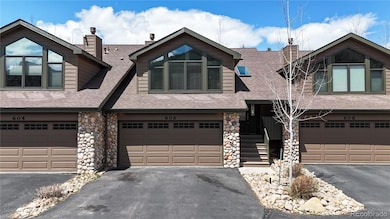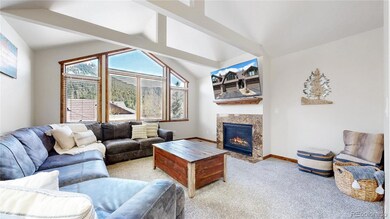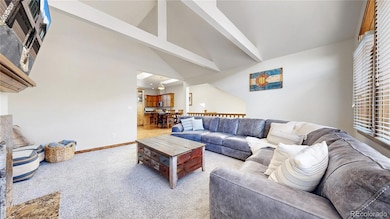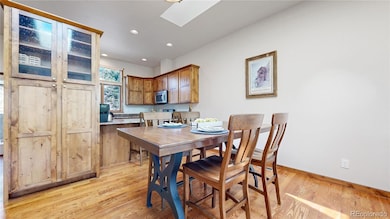
606 Park River Place Estes Park, CO 80517
Estimated payment $4,491/month
Highlights
- Open Floorplan
- Deck
- Vaulted Ceiling
- Mountain View
- Wooded Lot
- Wood Flooring
About This Home
Wanting some low maintenance mountain living? Look no further than this luxurious condo at the doorstep to Rocky Mountain National Park with its world renowned outdoor activities like hiking, fishing, camping and nature viewing. As you enter you'll appreciate the high vaulted ceilings in the living room with expansive south facing windows that flood the area with natural light. The open floorplan is perfect for entertaining family and friends while the gas fireplace in the living room ensures cozy warmth during winter months. The updated kitchen features a gas range and stainless steel appliances along with a thoughtful design, offering both style and functionality with stunning cabinetry and granite counter tops for preparing your favorite culinary creations. The large primary bedroom is conveniently located on the main level and features a 3/4 bath with updated tiled shower and floors. The lower level offers two additional bedrooms with daylight windows and a spacious family room for extra space and comfort along with the large laundry and mechanical room. The attached 2 car garage is perfect for storing your seasonal recreational toys and the south facing driveway helps melt the snow away during the winter months. Head outside to enjoy the HOA-owned river front access or make your way to downtown Estes Park where you can find everything from souvenir shops to art galleries, clothing stores and specialty shops. There are also plenty of options for coffee shops, restaurants and pubs. The HOA takes care of exterior maintenance, lawn care and snow removal so you can spend more time relaxing or playing instead of worrying about maintaining your mountain home. Whether it's permanent or part-time living, this is the perfect blend of carefree living and a Colorado mountain experience.
Listing Agent
Coldwell Banker Realty - Fort Collins Brokerage Email: jathan@homesinnorthernco.com,970-413-3737 License #100073404 Listed on: 05/21/2025

Townhouse Details
Home Type
- Townhome
Est. Annual Taxes
- $3,108
Year Built
- Built in 2014
Lot Details
- Cul-De-Sac
- South Facing Home
- Wooded Lot
- Grass Covered Lot
HOA Fees
- $360 Monthly HOA Fees
Parking
- 2 Car Attached Garage
Home Design
- Bi-Level Home
- Frame Construction
- Composition Roof
- Wood Siding
- Stone Siding
Interior Spaces
- Open Floorplan
- Vaulted Ceiling
- Skylights
- Gas Log Fireplace
- Double Pane Windows
- Great Room with Fireplace
- Family Room
- Living Room
- Dining Room
- Mountain Views
- Laundry Room
Kitchen
- Eat-In Kitchen
- Oven
- Microwave
- Dishwasher
- Disposal
Flooring
- Wood
- Carpet
- Tile
Bedrooms and Bathrooms
- 3 Bedrooms
- Walk-In Closet
Basement
- Walk-Out Basement
- Natural lighting in basement
Outdoor Features
- Deck
Schools
- Estes Park Elementary And Middle School
- Estes Park High School
Utilities
- No Cooling
- Forced Air Heating System
- Cable TV Available
Listing and Financial Details
- Exclusions: Clothes Washer & Dryer, Seller's Personal Property
- Assessor Parcel Number R1657603
Community Details
Overview
- Association fees include reserves, insurance, ground maintenance, snow removal
- Park River West HOA, Phone Number (720) 935-8792
- Park River West Condos Ph 26 Bld 18 Subdivision
Pet Policy
- Dogs and Cats Allowed
Map
Home Values in the Area
Average Home Value in this Area
Tax History
| Year | Tax Paid | Tax Assessment Tax Assessment Total Assessment is a certain percentage of the fair market value that is determined by local assessors to be the total taxable value of land and additions on the property. | Land | Improvement |
|---|---|---|---|---|
| 2025 | $3,108 | $46,122 | $6,579 | $39,543 |
| 2024 | $3,055 | $46,122 | $6,579 | $39,543 |
| 2022 | $2,724 | $35,674 | $6,825 | $28,849 |
| 2021 | $2,797 | $36,701 | $7,021 | $29,680 |
| 2020 | $2,514 | $32,568 | $7,021 | $25,547 |
| 2019 | $2,500 | $32,568 | $7,021 | $25,547 |
| 2018 | $2,293 | $28,972 | $7,070 | $21,902 |
| 2017 | $2,306 | $28,972 | $7,070 | $21,902 |
| 2016 | $2,103 | $28,004 | $7,817 | $20,187 |
Property History
| Date | Event | Price | Change | Sq Ft Price |
|---|---|---|---|---|
| 07/09/2025 07/09/25 | Price Changed | $699,000 | 0.0% | $372 / Sq Ft |
| 07/09/2025 07/09/25 | For Sale | $699,000 | -3.6% | $372 / Sq Ft |
| 06/16/2025 06/16/25 | Price Changed | $725,000 | -3.3% | $386 / Sq Ft |
| 05/21/2025 05/21/25 | For Sale | $750,000 | +3.4% | $399 / Sq Ft |
| 06/16/2023 06/16/23 | Sold | $725,000 | -3.3% | $386 / Sq Ft |
| 03/27/2023 03/27/23 | For Sale | $750,000 | +94.4% | $399 / Sq Ft |
| 01/28/2019 01/28/19 | Off Market | $385,900 | -- | -- |
| 04/03/2015 04/03/15 | Sold | $385,900 | +1.0% | $206 / Sq Ft |
| 03/04/2015 03/04/15 | Pending | -- | -- | -- |
| 07/25/2014 07/25/14 | For Sale | $381,900 | -- | $204 / Sq Ft |
Purchase History
| Date | Type | Sale Price | Title Company |
|---|---|---|---|
| Special Warranty Deed | $725,000 | Ascent Escrow & Title | |
| Interfamily Deed Transfer | -- | Canyon Title | |
| Warranty Deed | $385,900 | Rocky Mtn Escrow & Title |
Mortgage History
| Date | Status | Loan Amount | Loan Type |
|---|---|---|---|
| Previous Owner | $327,000 | New Conventional | |
| Previous Owner | $348,750 | New Conventional | |
| Previous Owner | $365,900 | Seller Take Back |
Similar Homes in Estes Park, CO
Source: REcolorado®
MLS Number: 9422254
APN: 35253-26-606
- 6161 36
- 658 Cedar Ridge Cir Unit 1
- 200 W Riverside Dr Unit 1
- 683 Cedar Ridge Cir Unit 2
- 465 Pine River Ln
- 685 Riverside Dr
- 550 Hondius Cir
- 300 Far View Dr Unit 8
- 300 Far View Dr Unit 7
- 0 W Elkhorn Ave
- 261 Big Horn Dr
- 871 Riverside Dr
- 1141 Wallace Ln
- 321 Big Horn Dr Unit 1
- 321 Big Horn Dr Unit E4
- 380 Parkview Ln
- 555 Ouray Dr
- 550 Ouray Dr
- 242 Virginia Dr
- 490 Valley Rd
- 604 Aspen Ave
- 2311 Pine Meadow Dr
- 2383 Highway 66
- 1734 Wildfire Rd Unit 301
- 1836 Wildfire Rd Unit E202
- 76 Devils Cross Rd
- 76 Devils Cross Rd
- 304 Cabin Creek Rd
- 11543 County Road 43
- 2052 Apple Valley Rd Unit Side
- 365 Vasquez Ct
- 17 Ward St
- 10658 U S 34 Unit B
- 5225 Rim Rock Ln
- 4240 Coaldale Dr Unit 4240 Coaldale Dr.
- 2615 Anemonie Dr
- 4154 La Junta Dr
- 4260 Vulcan Creek Dr Unit 308
- 4098 Cripple Creek Dr Unit 1
- 1416-1422 S Dotsero Dr Unit 1416

