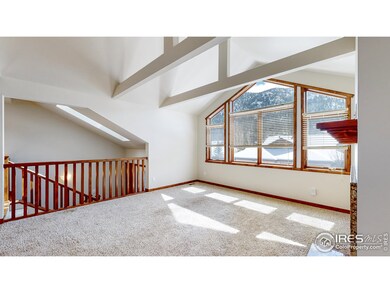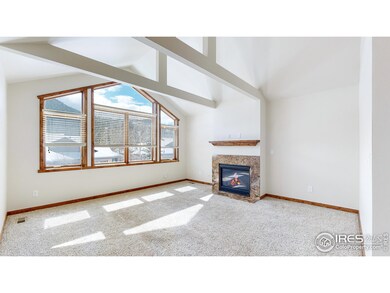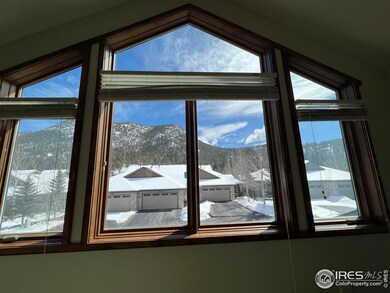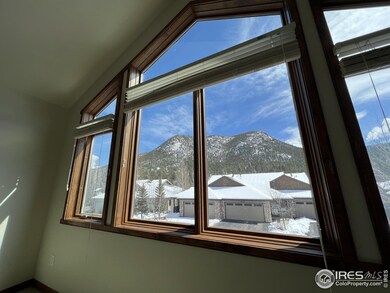
606 Park River Place Estes Park, CO 80517
Highlights
- Open Floorplan
- Contemporary Architecture
- Wood Flooring
- Deck
- Cathedral Ceiling
- Main Floor Bedroom
About This Home
As of June 2023Mountain condo just waiting for you! Stroll the near by path that leads to the section of HOA owned river front property with conveniently placed picnic tables for your enjoyment. Perfect permanent or part-time residence with an open floor plan, vaulted ceilings and skylights. Enjoy the summer breeze blowing through the south-facing windows in the great room. Stay warm and cozy by the gas fireplace in the living room. Kitchen boasts a gas cooktop, granite counters, stainless steel appliances and beautiful cabinetry. Primary bedroom on main level with ensuite 3/4 bath and updated tiled shower and floors. Lower level has daylight windows, family room for your hobbies, two bedrooms (one with French doors), full bath, large laundry/mechanical room, and garage access. Downtown Estes is within walking distance and Rocky Mountain National Park entrance is just a few miles away. Close to shopping, dining, and entertainment.
Last Agent to Sell the Property
Keller Williams Top of the Rockies Real Estate Listed on: 03/27/2023

Townhouse Details
Home Type
- Townhome
Est. Annual Taxes
- $2,797
Year Built
- Built in 2014
Lot Details
- Cul-De-Sac
- South Facing Home
- Southern Exposure
HOA Fees
- $325 Monthly HOA Fees
Parking
- 2 Car Attached Garage
- Driveway Level
Home Design
- Contemporary Architecture
- Wood Frame Construction
- Composition Roof
- Wood Siding
- Stone
Interior Spaces
- 1,878 Sq Ft Home
- 2-Story Property
- Open Floorplan
- Beamed Ceilings
- Cathedral Ceiling
- Skylights
- Gas Log Fireplace
- Double Pane Windows
- Wood Frame Window
- French Doors
- Panel Doors
- Great Room with Fireplace
- Family Room
- Dining Room
Kitchen
- Eat-In Kitchen
- Gas Oven or Range
- Self-Cleaning Oven
- Microwave
- Dishwasher
- Disposal
Flooring
- Wood
- Painted or Stained Flooring
- Carpet
Bedrooms and Bathrooms
- 3 Bedrooms
- Main Floor Bedroom
- Walk-In Closet
- Primary bathroom on main floor
Laundry
- Laundry on lower level
- Dryer
- Washer
Basement
- Walk-Out Basement
- Natural lighting in basement
Outdoor Features
- Deck
- Exterior Lighting
Schools
- Estes Park Elementary And Middle School
- Estes Park High School
Utilities
- Forced Air Heating System
- Underground Utilities
- High Speed Internet
- Satellite Dish
- Cable TV Available
Community Details
- Association fees include snow removal, ground maintenance, hazard insurance
- Park River West Condos Phase 26, Building 18 Subdivision
Listing and Financial Details
- Assessor Parcel Number R1657603
Ownership History
Purchase Details
Home Financials for this Owner
Home Financials are based on the most recent Mortgage that was taken out on this home.Purchase Details
Home Financials for this Owner
Home Financials are based on the most recent Mortgage that was taken out on this home.Purchase Details
Home Financials for this Owner
Home Financials are based on the most recent Mortgage that was taken out on this home.Similar Homes in Estes Park, CO
Home Values in the Area
Average Home Value in this Area
Purchase History
| Date | Type | Sale Price | Title Company |
|---|---|---|---|
| Special Warranty Deed | $725,000 | Ascent Escrow & Title | |
| Interfamily Deed Transfer | -- | Canyon Title | |
| Warranty Deed | $385,900 | Rocky Mtn Escrow & Title |
Mortgage History
| Date | Status | Loan Amount | Loan Type |
|---|---|---|---|
| Previous Owner | $327,000 | New Conventional | |
| Previous Owner | $348,750 | New Conventional | |
| Previous Owner | $365,900 | Seller Take Back |
Property History
| Date | Event | Price | Change | Sq Ft Price |
|---|---|---|---|---|
| 07/09/2025 07/09/25 | Price Changed | $699,000 | 0.0% | $372 / Sq Ft |
| 07/09/2025 07/09/25 | For Sale | $699,000 | -3.6% | $372 / Sq Ft |
| 06/16/2025 06/16/25 | Price Changed | $725,000 | -3.3% | $386 / Sq Ft |
| 05/21/2025 05/21/25 | For Sale | $750,000 | +3.4% | $399 / Sq Ft |
| 06/16/2023 06/16/23 | Sold | $725,000 | -3.3% | $386 / Sq Ft |
| 03/27/2023 03/27/23 | For Sale | $750,000 | +94.4% | $399 / Sq Ft |
| 01/28/2019 01/28/19 | Off Market | $385,900 | -- | -- |
| 04/03/2015 04/03/15 | Sold | $385,900 | +1.0% | $206 / Sq Ft |
| 03/04/2015 03/04/15 | Pending | -- | -- | -- |
| 07/25/2014 07/25/14 | For Sale | $381,900 | -- | $204 / Sq Ft |
Tax History Compared to Growth
Tax History
| Year | Tax Paid | Tax Assessment Tax Assessment Total Assessment is a certain percentage of the fair market value that is determined by local assessors to be the total taxable value of land and additions on the property. | Land | Improvement |
|---|---|---|---|---|
| 2025 | $3,108 | $46,122 | $6,579 | $39,543 |
| 2024 | $3,055 | $46,122 | $6,579 | $39,543 |
| 2022 | $2,724 | $35,674 | $6,825 | $28,849 |
| 2021 | $2,797 | $36,701 | $7,021 | $29,680 |
| 2020 | $2,514 | $32,568 | $7,021 | $25,547 |
| 2019 | $2,500 | $32,568 | $7,021 | $25,547 |
| 2018 | $2,293 | $28,972 | $7,070 | $21,902 |
| 2017 | $2,306 | $28,972 | $7,070 | $21,902 |
| 2016 | $2,103 | $28,004 | $7,817 | $20,187 |
Agents Affiliated with this Home
-
Jathan Trevena

Seller's Agent in 2025
Jathan Trevena
Coldwell Banker Realty- Fort Collins
(970) 413-3737
145 Total Sales
-
Scott Thompson

Seller's Agent in 2023
Scott Thompson
Keller Williams Top of the Rockies Real Estate
(970) 590-9941
127 in this area
186 Total Sales
-
Tom Thomas

Buyer's Agent in 2023
Tom Thomas
First Colorado Realty
(970) 481-3619
136 in this area
199 Total Sales
-
Gerald Mayo

Seller's Agent in 2015
Gerald Mayo
Estes Park Team Realty
(970) 215-5757
94 in this area
114 Total Sales
Map
Source: IRES MLS
MLS Number: 984248
APN: 35253-26-606
- 6161 36
- 658 Cedar Ridge Cir Unit 1
- 200 W Riverside Dr Unit 1
- 683 Cedar Ridge Cir Unit 2
- 465 Pine River Ln
- 685 Riverside Dr
- 550 Hondius Cir
- 300 Far View Dr Unit 8
- 300 Far View Dr Unit 7
- 0 W Elkhorn Ave
- 261 Big Horn Dr
- 871 Riverside Dr
- 1141 Wallace Ln
- 321 Big Horn Dr Unit 1
- 321 Big Horn Dr Unit E4
- 380 Parkview Ln
- 555 Ouray Dr
- 550 Ouray Dr
- 242 Virginia Dr
- 490 Valley Rd






