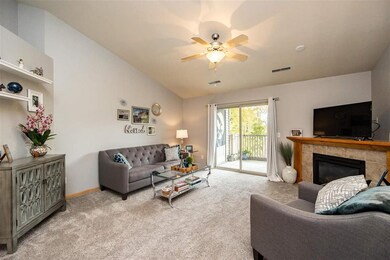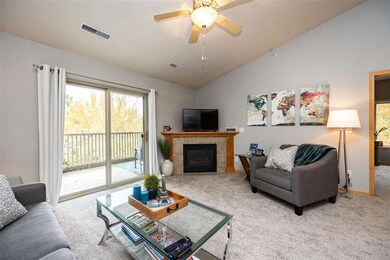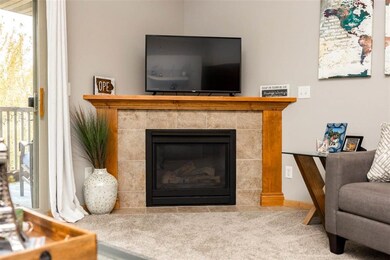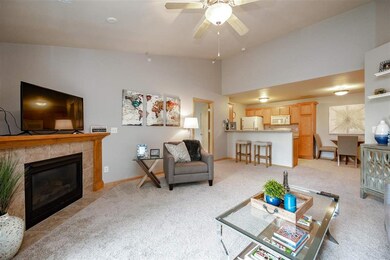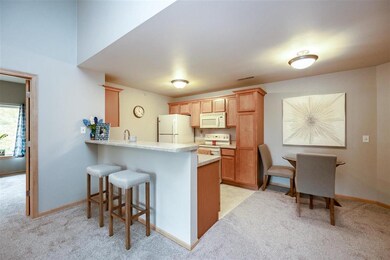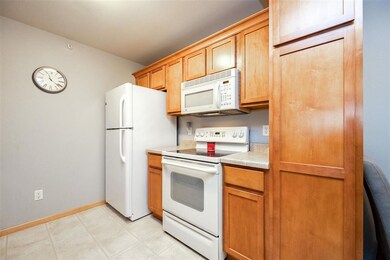
$225,000
- 2 Beds
- 2 Baths
- 1,443 Sq Ft
- 109 Cayman St
- Unit 2D
- Iowa City, IA
Welcome to your cozy eastside condo! This bright and inviting home features 2 spacious bedrooms and 2 full baths, offering 1,443 sq ft of comfortable living space that feels just right. You'll love the open layout with vaulted ceilings and plenty of natural light streaming in through the newer windows, making every room feel warm and welcoming. The updated LVP flooring adds a modern touch, and
Diana Salazar Skogman Realty Co.

