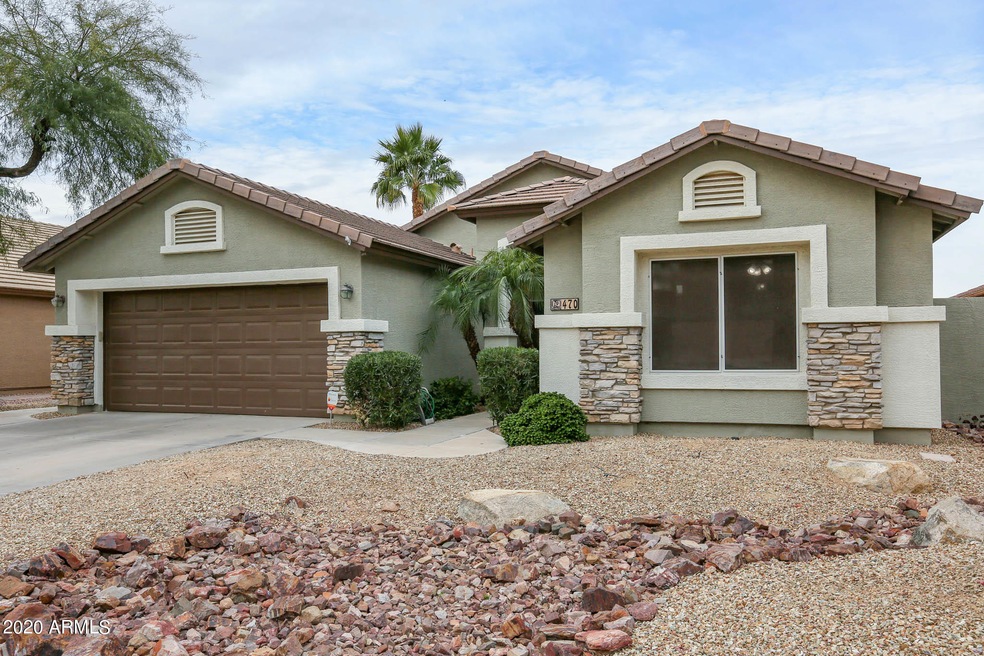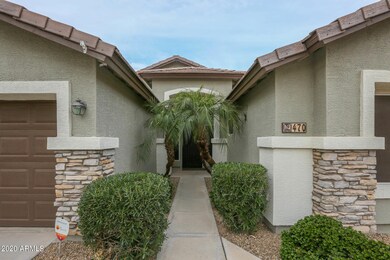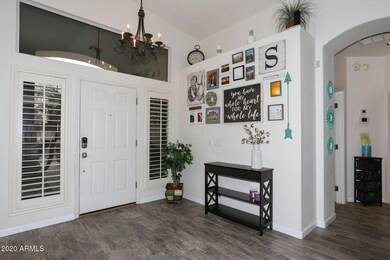
470 N Bridlegate Dr Gilbert, AZ 85234
Val Vista NeighborhoodHighlights
- Heated Pool
- Vaulted Ceiling
- Covered patio or porch
- Highland Park Elementary Rated A-
- Granite Countertops
- 4-minute walk to Cornerstone Highlands Park
About This Home
As of February 2022A rare find in this market today! Entertainers and families, you will fall in love with this house today. This 3 bedroom, 2 bath split floor plan house offers wonderful backyard amenities, gorgeous curb appeal and a house read to move right in. The open kitchen looks out into your beautiful backyard with a sparkling pool, built-in barbecue, covered patio, misting system and putting green. Inside offers new tile flooring through out main living space, new carpet in the secondary bedrooms, plantation shutters throughout, granite countertops, gas stove, soft water system and vaulted ceilings. A wonderful park is located at the end of the street, elementary school located in the neighborhood, close to great shopping, dining and easy access to the freeway. This home will not last long!
Last Agent to Sell the Property
Ryan Odenberg
Realty ONE Group License #SA646361000 Listed on: 01/01/2021
Last Buyer's Agent
Berkshire Hathaway HomeServices Arizona Properties License #SA659090000

Home Details
Home Type
- Single Family
Est. Annual Taxes
- $2,187
Year Built
- Built in 1999
Lot Details
- 7,291 Sq Ft Lot
- Desert faces the front of the property
- Block Wall Fence
- Artificial Turf
- Misting System
- Front and Back Yard Sprinklers
- Sprinklers on Timer
HOA Fees
- $42 Monthly HOA Fees
Parking
- 2 Car Direct Access Garage
- Garage Door Opener
Home Design
- Wood Frame Construction
- Tile Roof
- Stone Exterior Construction
- Stucco
Interior Spaces
- 1,769 Sq Ft Home
- 1-Story Property
- Vaulted Ceiling
- Ceiling Fan
- Double Pane Windows
- Washer and Dryer Hookup
Kitchen
- Built-In Microwave
- Kitchen Island
- Granite Countertops
Flooring
- Carpet
- Tile
Bedrooms and Bathrooms
- 3 Bedrooms
- Primary Bathroom is a Full Bathroom
- 2 Bathrooms
- Dual Vanity Sinks in Primary Bathroom
- Bathtub With Separate Shower Stall
Outdoor Features
- Heated Pool
- Covered patio or porch
- Built-In Barbecue
Schools
- Highland Park Elementary School
- Highland Jr High Middle School
- Highland Elementary School
Utilities
- Central Air
- Heating System Uses Natural Gas
- Water Purifier
- Water Softener
- High Speed Internet
- Cable TV Available
Additional Features
- No Interior Steps
- Property is near a bus stop
Listing and Financial Details
- Tax Lot 294
- Assessor Parcel Number 304-15-525
Community Details
Overview
- Association fees include ground maintenance
- Trestle Mgmt Group Association, Phone Number (480) 422-0888
- Built by Fulton Homes
- El Dorado At The Highlands Subdivision
Recreation
- Community Playground
- Bike Trail
Ownership History
Purchase Details
Home Financials for this Owner
Home Financials are based on the most recent Mortgage that was taken out on this home.Purchase Details
Home Financials for this Owner
Home Financials are based on the most recent Mortgage that was taken out on this home.Purchase Details
Home Financials for this Owner
Home Financials are based on the most recent Mortgage that was taken out on this home.Purchase Details
Home Financials for this Owner
Home Financials are based on the most recent Mortgage that was taken out on this home.Purchase Details
Purchase Details
Home Financials for this Owner
Home Financials are based on the most recent Mortgage that was taken out on this home.Similar Homes in Gilbert, AZ
Home Values in the Area
Average Home Value in this Area
Purchase History
| Date | Type | Sale Price | Title Company |
|---|---|---|---|
| Warranty Deed | $580,000 | Pioneer Title | |
| Warranty Deed | $425,000 | First Arizona Title Agency | |
| Interfamily Deed Transfer | -- | Accommodation | |
| Warranty Deed | $269,000 | First Arizona Title Agency | |
| Interfamily Deed Transfer | -- | First Arizona Title Agency | |
| Cash Sale Deed | $200,000 | Security Title Agency | |
| Warranty Deed | $153,013 | Security Title Agency | |
| Cash Sale Deed | $120,883 | Security Title Agency |
Mortgage History
| Date | Status | Loan Amount | Loan Type |
|---|---|---|---|
| Previous Owner | $320,000 | New Conventional | |
| Previous Owner | $291,500 | New Conventional | |
| Previous Owner | $288,000 | New Conventional | |
| Previous Owner | $262,200 | New Conventional | |
| Previous Owner | $255,550 | New Conventional | |
| Previous Owner | $255,550 | New Conventional | |
| Previous Owner | $125,000 | Unknown | |
| Previous Owner | $136,000 | New Conventional |
Property History
| Date | Event | Price | Change | Sq Ft Price |
|---|---|---|---|---|
| 02/07/2022 02/07/22 | Sold | $580,000 | +7.4% | $335 / Sq Ft |
| 01/23/2022 01/23/22 | Pending | -- | -- | -- |
| 01/20/2022 01/20/22 | For Sale | $540,000 | +27.1% | $312 / Sq Ft |
| 01/26/2021 01/26/21 | Sold | $425,000 | +9.0% | $240 / Sq Ft |
| 01/04/2021 01/04/21 | Pending | -- | -- | -- |
| 01/01/2021 01/01/21 | For Sale | $389,900 | +44.9% | $220 / Sq Ft |
| 12/01/2014 12/01/14 | Sold | $269,000 | 0.0% | $156 / Sq Ft |
| 10/19/2014 10/19/14 | Pending | -- | -- | -- |
| 10/15/2014 10/15/14 | For Sale | $269,000 | -- | $156 / Sq Ft |
Tax History Compared to Growth
Tax History
| Year | Tax Paid | Tax Assessment Tax Assessment Total Assessment is a certain percentage of the fair market value that is determined by local assessors to be the total taxable value of land and additions on the property. | Land | Improvement |
|---|---|---|---|---|
| 2025 | $1,730 | $24,458 | -- | -- |
| 2024 | $1,849 | $23,293 | -- | -- |
| 2023 | $1,849 | $37,900 | $7,580 | $30,320 |
| 2022 | $1,792 | $29,030 | $5,800 | $23,230 |
| 2021 | $1,885 | $27,450 | $5,490 | $21,960 |
| 2020 | $2,187 | $25,450 | $5,090 | $20,360 |
| 2019 | $2,034 | $23,520 | $4,700 | $18,820 |
| 2018 | $2,294 | $21,850 | $4,370 | $17,480 |
| 2017 | $1,600 | $20,530 | $4,100 | $16,430 |
| 2016 | $1,655 | $19,920 | $3,980 | $15,940 |
| 2015 | $1,507 | $19,550 | $3,910 | $15,640 |
Agents Affiliated with this Home
-
H
Seller's Agent in 2022
Heather Morales
Redfin Corporation
-
Blake Cain

Buyer's Agent in 2022
Blake Cain
Russ Lyon Sotheby's International Realty
(928) 779-5966
1 in this area
149 Total Sales
-
R
Seller's Agent in 2021
Ryan Odenberg
Realty One Group
-
Lainey Neff
L
Buyer's Agent in 2021
Lainey Neff
Berkshire Hathaway HomeServices Arizona Properties
(480) 685-2760
2 in this area
30 Total Sales
-
Bobbi Palmer

Seller's Agent in 2014
Bobbi Palmer
Hughes Realty & Investments
(480) 720-5208
14 Total Sales
-
T
Seller Co-Listing Agent in 2014
Terry Hughes
Coldwell Banker Trails and Paths
Map
Source: Arizona Regional Multiple Listing Service (ARMLS)
MLS Number: 6176285
APN: 304-15-525
- 3940 E Heather Ct
- 3823 E Kroll Dr
- 4045 E Laurel Ave
- 4046 E Laurel Ave
- 496 N Sabino Dr
- 3961 E Lexington Ave Unit 1
- 723 N Joshua Tree Ln
- 3844 E Bruce Ave
- 4088 E Kroll Dr
- 3874 E Bruce Ave
- 4151 E Campbell Ave
- 760 N Swallow Ln
- 3897 E Douglas Loop
- 3784 E Washington Ct
- 3480 E Cullumber Ct
- 3478 E Park Ave
- 3534 E Linda Ln
- 3466 E Bruce Ave
- 3939 E Stanford Ave
- 3713 E Encinas Ave






