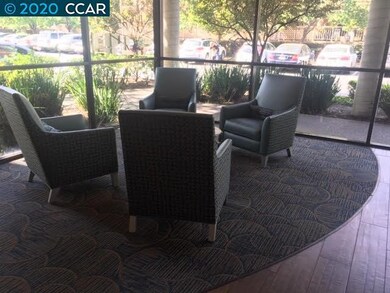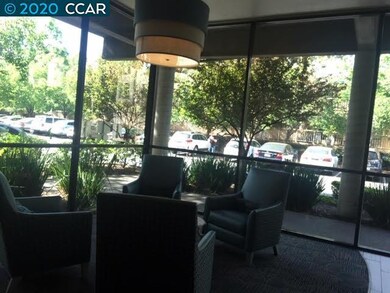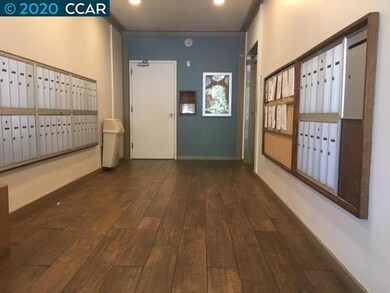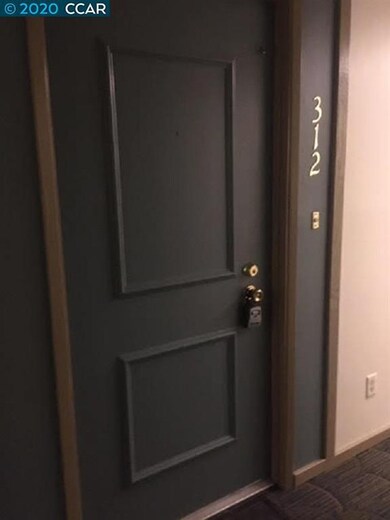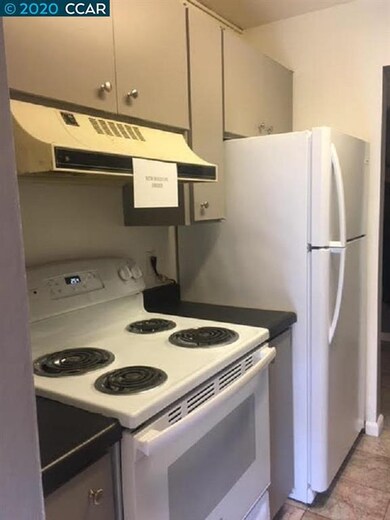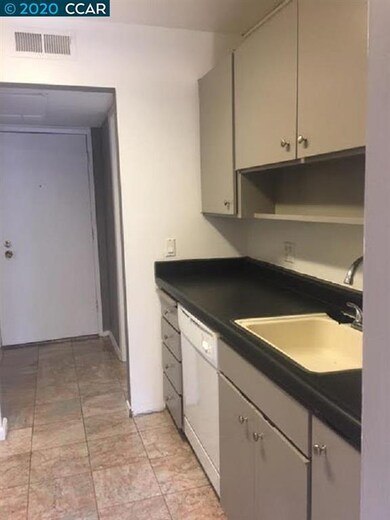
The Keys 470 N Civic Dr Unit 312 Walnut Creek, CA 94596
Contra Costa Centre NeighborhoodHighlights
- Fitness Center
- In Ground Pool
- Gated Community
- Indian Valley Elementary School Rated A-
- Rooftop Deck
- Clubhouse
About This Home
As of November 2021Located in the Keys Resort Community. This 1 bedroom, 1 bath condo is located minutes from Downtown Walnut Creek. Beautiful grounds, 3 pools, tennis courts, spa and sauna rooms. Gym, lake featuring ducks and geese, billiards room, putting green, car washing area and direct access to Iron Horn Trail and so much more. Located on the 3rd floor with assigned parking under the building. Newer appliances in the kitchen and laminate floors. Easy access to 680 and 24 Corridors. Storage Unit also available. Open Sunday 3/15 from 1-4pm.
Property Details
Home Type
- Condominium
Est. Annual Taxes
- $4,965
Year Built
- Built in 1972
HOA Fees
- $545 Monthly HOA Fees
Parking
- Tuck Under Parking
- Subterranean Parking
Home Design
- Traditional Architecture
- Stucco
Flooring
- Laminate
- Tile
Bedrooms and Bathrooms
- 1 Bedroom
- 1 Full Bathroom
Pool
- In Ground Pool
- Spa
Additional Features
- 1-Story Property
- Stepless Entry
- Rooftop Deck
- Forced Air Heating and Cooling System
- Property Views
Listing and Financial Details
- Assessor Parcel Number 1732102544
Community Details
Overview
- Association fees include cable TV, common area maintenance, common heating, earthquake insurance, trash, water/sewer
- 792 Units
- The Keys HOA, Phone Number (925) 947-9401
- The Keys Subdivision
Amenities
- Sauna
- Coin Laundry
Recreation
- Racquetball
Security
- Gated Community
Ownership History
Purchase Details
Home Financials for this Owner
Home Financials are based on the most recent Mortgage that was taken out on this home.Purchase Details
Home Financials for this Owner
Home Financials are based on the most recent Mortgage that was taken out on this home.Purchase Details
Purchase Details
Home Financials for this Owner
Home Financials are based on the most recent Mortgage that was taken out on this home.Purchase Details
Home Financials for this Owner
Home Financials are based on the most recent Mortgage that was taken out on this home.Purchase Details
Home Financials for this Owner
Home Financials are based on the most recent Mortgage that was taken out on this home.Similar Homes in Walnut Creek, CA
Home Values in the Area
Average Home Value in this Area
Purchase History
| Date | Type | Sale Price | Title Company |
|---|---|---|---|
| Grant Deed | $349,000 | Old Republic Title Company | |
| Grant Deed | $334,500 | Old Republic Title Company | |
| Interfamily Deed Transfer | -- | None Available | |
| Interfamily Deed Transfer | -- | Orange Coast Title Company | |
| Grant Deed | $98,000 | Orange Coast Title | |
| Corporate Deed | $85,000 | Old Republic Title Company |
Mortgage History
| Date | Status | Loan Amount | Loan Type |
|---|---|---|---|
| Previous Owner | $324,465 | New Conventional | |
| Previous Owner | $150,000 | Credit Line Revolving | |
| Previous Owner | $81,000 | Unknown | |
| Previous Owner | $78,400 | Purchase Money Mortgage | |
| Previous Owner | $82,200 | FHA |
Property History
| Date | Event | Price | Change | Sq Ft Price |
|---|---|---|---|---|
| 05/30/2025 05/30/25 | For Sale | $319,000 | -8.6% | $428 / Sq Ft |
| 02/04/2025 02/04/25 | Off Market | $349,000 | -- | -- |
| 02/04/2025 02/04/25 | Off Market | $334,500 | -- | -- |
| 11/24/2021 11/24/21 | Sold | $349,000 | 0.0% | $468 / Sq Ft |
| 11/09/2021 11/09/21 | Pending | -- | -- | -- |
| 10/19/2021 10/19/21 | Price Changed | $349,000 | -2.5% | $468 / Sq Ft |
| 09/23/2021 09/23/21 | For Sale | $357,900 | +7.0% | $480 / Sq Ft |
| 09/01/2020 09/01/20 | Sold | $334,500 | 0.0% | $448 / Sq Ft |
| 08/19/2020 08/19/20 | Off Market | $334,500 | -- | -- |
| 07/30/2020 07/30/20 | Pending | -- | -- | -- |
| 07/29/2020 07/29/20 | Price Changed | $325,000 | -4.4% | $436 / Sq Ft |
| 03/13/2020 03/13/20 | For Sale | $340,000 | -- | $456 / Sq Ft |
Tax History Compared to Growth
Tax History
| Year | Tax Paid | Tax Assessment Tax Assessment Total Assessment is a certain percentage of the fair market value that is determined by local assessors to be the total taxable value of land and additions on the property. | Land | Improvement |
|---|---|---|---|---|
| 2024 | $4,965 | $363,099 | $218,484 | $144,615 |
| 2023 | $4,965 | $355,980 | $214,200 | $141,780 |
| 2022 | $4,906 | $349,000 | $210,000 | $139,000 |
| 2021 | $4,691 | $334,500 | $209,500 | $125,000 |
| 2019 | $2,488 | $135,010 | $55,792 | $79,218 |
| 2018 | $2,421 | $132,364 | $54,699 | $77,665 |
| 2017 | $2,361 | $129,770 | $53,627 | $76,143 |
| 2016 | $2,300 | $127,226 | $52,576 | $74,650 |
| 2015 | $2,247 | $125,316 | $51,787 | $73,529 |
| 2014 | $2,210 | $122,862 | $50,773 | $72,089 |
Agents Affiliated with this Home
-
Jesus Medina
J
Seller's Agent in 2025
Jesus Medina
Crestline Realty
13 Total Sales
-
D
Buyer's Agent in 2025
Default zSystem
zdefault Office
-
Doyle Keeton

Seller's Agent in 2021
Doyle Keeton
Kw Advisors East Bay
(510) 224-7314
2 in this area
73 Total Sales
-
O
Buyer's Agent in 2021
Out Of Area Non Member
Bay East Aor
-
Sundy Brocco
S
Seller's Agent in 2020
Sundy Brocco
Compass
(925) 257-0305
1 in this area
13 Total Sales
About The Keys
Map
Source: Contra Costa Association of REALTORS®
MLS Number: 40899237
APN: 173-210-254-4
- 470 N Civic Dr Unit 101
- 480 N Civic Dr Unit 108
- 420 N Civic Dr Unit 201
- 420 N Civic Dr Unit 101
- 420 N Civic Dr Unit 406
- 450 N Civic Dr Unit 311
- 440 N Civic Dr Unit 315
- 410 N Civic Dr Unit 202
- 460 N Civic Dr Unit 108
- 440 N Civic Dr Unit 406
- 430 N Civic Dr Unit 411
- 490 N Civic Dr Unit 101
- 2340 Westcliffe Ln Unit C
- 1310 Walden Rd Unit 15
- 1310 Walden Rd Unit 11
- 310 Pimlico Dr
- 320 N Civic Dr Unit 402
- 300 N Civic Dr Unit 201
- 320 N Civic Dr Unit 307

