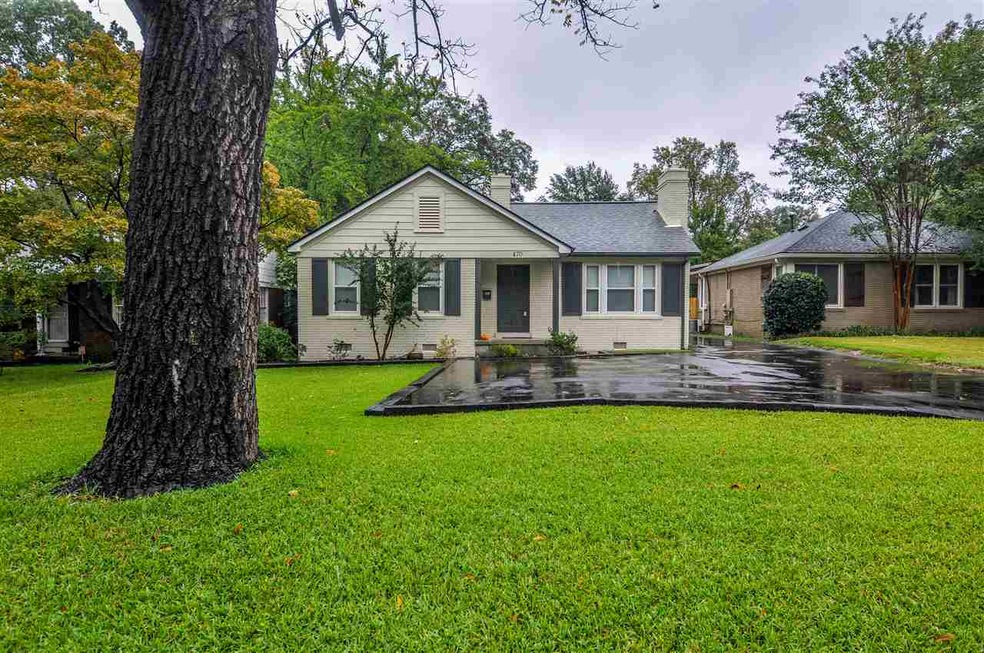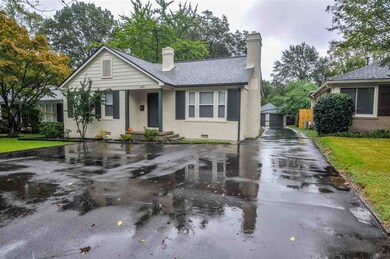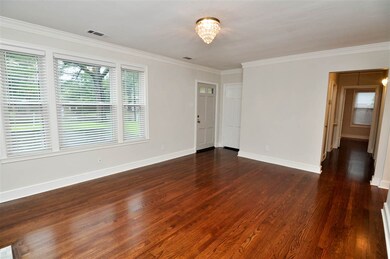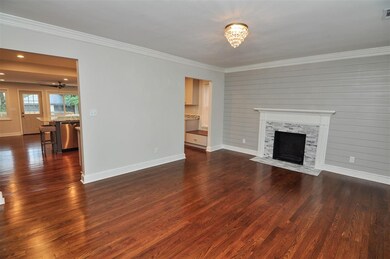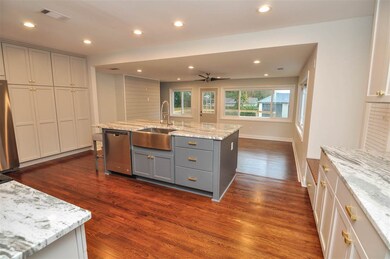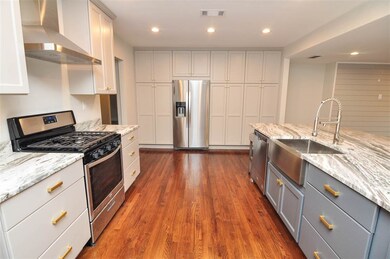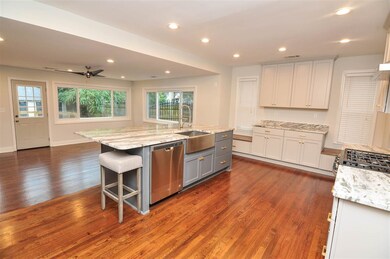
470 N Highland St Memphis, TN 38122
Audubon Park NeighborhoodHighlights
- Traditional Architecture
- Wood Flooring
- Separate Formal Living Room
- White Station High Rated A
- 1 Fireplace
- Den
About This Home
As of November 2019Completely Remodeled! Inside you will find Smooth ceilings, hardwood throughout, & New high efficiency double pane vinyl windows. The master suite offers a massive walk-in closet for all of your storage needs and remodeled bath. The cozy wood burning fireplace in the living room is the perfect place to relax or head outside and enjoy the new deck with fire pit! NEW roof! Security gate. Snag this charming home before it is gone!
Home Details
Home Type
- Single Family
Est. Annual Taxes
- $2,764
Year Built
- Built in 1942
Lot Details
- 9,583 Sq Ft Lot
- Lot Dimensions are 55 x 180
- Few Trees
Home Design
- Traditional Architecture
- Composition Shingle Roof
- Pier And Beam
Interior Spaces
- 1,600-1,799 Sq Ft Home
- 1,755 Sq Ft Home
- 1-Story Property
- Smooth Ceilings
- Popcorn or blown ceiling
- 1 Fireplace
- Separate Formal Living Room
- Den
- Wood Flooring
- Security Gate
Kitchen
- Oven or Range
- Dishwasher
Bedrooms and Bathrooms
- 3 Main Level Bedrooms
- Cedar Closet
- 2 Full Bathrooms
Laundry
- Laundry Room
- Washer and Dryer Hookup
Parking
- 2 Car Detached Garage
- Front Facing Garage
- Driveway
Outdoor Features
- Porch
Utilities
- Central Air
- Heating System Uses Gas
- Gas Water Heater
Community Details
- Chandlers Greenlawn 1St Addn Subdivision
Listing and Financial Details
- Assessor Parcel Number 044083 00028
Ownership History
Purchase Details
Home Financials for this Owner
Home Financials are based on the most recent Mortgage that was taken out on this home.Purchase Details
Home Financials for this Owner
Home Financials are based on the most recent Mortgage that was taken out on this home.Purchase Details
Home Financials for this Owner
Home Financials are based on the most recent Mortgage that was taken out on this home.Map
Similar Homes in Memphis, TN
Home Values in the Area
Average Home Value in this Area
Purchase History
| Date | Type | Sale Price | Title Company |
|---|---|---|---|
| Warranty Deed | $330,000 | None Available | |
| Interfamily Deed Transfer | -- | None Available | |
| Quit Claim Deed | -- | None Available | |
| Warranty Deed | $128,000 | Lenders Title & Escrow Llc |
Mortgage History
| Date | Status | Loan Amount | Loan Type |
|---|---|---|---|
| Open | $320,550 | New Conventional | |
| Closed | $316,743 | FHA | |
| Closed | $318,986 | FHA | |
| Previous Owner | $122,750 | New Conventional | |
| Previous Owner | $102,400 | Fannie Mae Freddie Mac | |
| Previous Owner | $25,600 | Fannie Mae Freddie Mac | |
| Previous Owner | $89,400 | Unknown | |
| Previous Owner | $77,400 | Unknown | |
| Previous Owner | $41,800 | Unknown |
Property History
| Date | Event | Price | Change | Sq Ft Price |
|---|---|---|---|---|
| 05/24/2025 05/24/25 | For Sale | $370,000 | +12.1% | $231 / Sq Ft |
| 11/25/2019 11/25/19 | Sold | $330,000 | -2.9% | $206 / Sq Ft |
| 10/11/2019 10/11/19 | For Sale | $339,900 | -- | $212 / Sq Ft |
Tax History
| Year | Tax Paid | Tax Assessment Tax Assessment Total Assessment is a certain percentage of the fair market value that is determined by local assessors to be the total taxable value of land and additions on the property. | Land | Improvement |
|---|---|---|---|---|
| 2024 | $2,764 | $81,525 | $10,875 | $70,650 |
| 2023 | $4,966 | $81,525 | $10,875 | $70,650 |
| 2022 | $4,966 | $81,525 | $10,875 | $70,650 |
| 2021 | $2,212 | $81,525 | $10,875 | $70,650 |
| 2020 | $3,857 | $53,225 | $10,875 | $42,350 |
| 2019 | $1,485 | $46,475 | $10,875 | $35,600 |
| 2018 | $1,485 | $46,475 | $10,875 | $35,600 |
| 2017 | $1,520 | $46,475 | $10,875 | $35,600 |
| 2016 | $1,755 | $40,150 | $0 | $0 |
| 2014 | $1,755 | $40,150 | $0 | $0 |
Source: Memphis Area Association of REALTORS®
MLS Number: 10063897
APN: 04-4083-0-0028
- 3526 Kenwood Ave
- 3538 Kenwood Ave
- 475 N Highland St Unit 10J
- 475 N Highland St Unit 5B
- 475 N Highland St Unit 12EF
- 475 N Highland St Unit 3F
- 475 N Highland St Unit 1K
- 475 N Highland St Unit 3G
- 3529 Kenwood Ave
- 443 N Highland St Unit 5
- 3459 Kel Creek Cove
- 3539 Charleswood Ave
- 3573 Galloway Ave
- 3620 Shirlwood Ave
- 3588 Johnwood Dr
- 3550 Forrest Ave
- 3661 Shirlwood Ave
- 3644 Johnwood Dr
- 3684 Philwood Ave
- 3681 Autumn Ave
