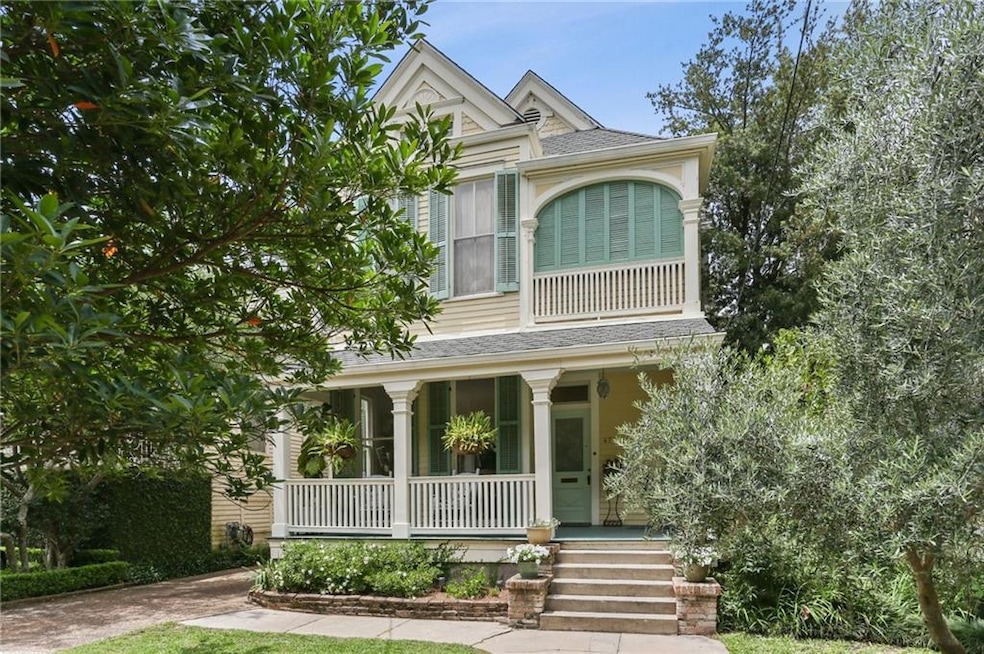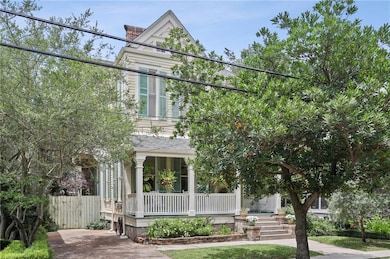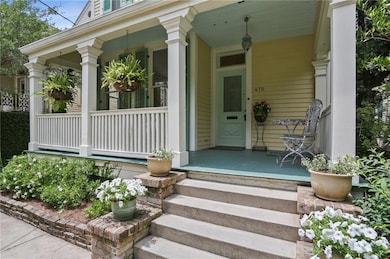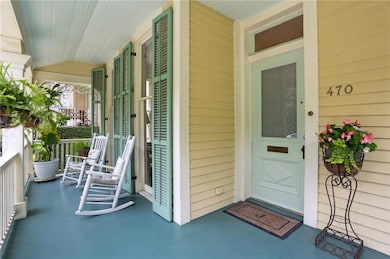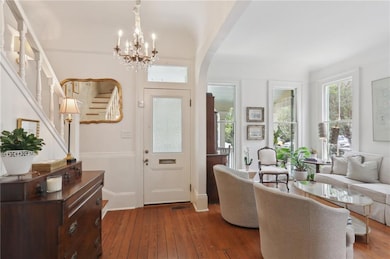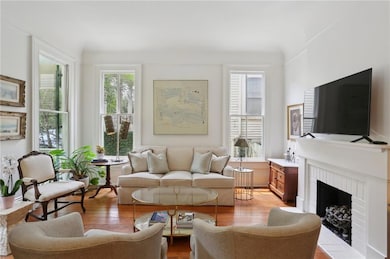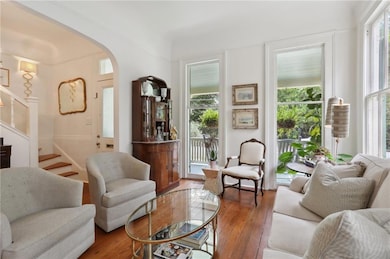470 Pine St New Orleans, LA 70118
Audubon NeighborhoodHighlights
- Wolf Appliances
- 3-minute walk to St Charles And Lowerline
- Breakfast Area or Nook
- Victorian Architecture
- Attic
- Porch
About This Home
Just blocks from Audubon Park, Loyola and Tulane universities, and the iconic St. Charles Avenue streetcar line, this beautiful Victorian home blends timeless charm with modern functionality in one of the city's most desirable Uptown locations. ** Step onto the welcoming front porch and into a home full of architectural character—11 ft ceilings, with coved detailing, wood floors, abundant natural light, and classic exterior shutters. The gracious lower level offers elegant formal living and dining rooms, a spacious kitchen with stainless steel appliances, Wolf range, pantry, and breakfast area, plus a large family room that opens through French doors to a large side and backyard. A convenient powder room, coat closet and flex space that could be a an office completes the first floor.** Upstairs, find four bedrooms, two full baths, a laundry room, and generous storage. Enjoy the flexibility of two staircases—one with a stained glass window in front and another in back for easy flow between bedrooms and the kitchen and den area.** Additional features include off-street parking for two cars, a concrete patio, and a storage shed in the fenced backyard. Unfurnished. No students. No smoking. Pets considered on a case-by-case basis.
Home Details
Home Type
- Single Family
Est. Annual Taxes
- $10,087
Year Built
- Built in 1916
Lot Details
- 4,478 Sq Ft Lot
- Lot Dimensions are 37 x 121
- Fenced
- Rectangular Lot
- Property is in very good condition
Home Design
- Victorian Architecture
- Raised Foundation
- Frame Construction
- Wood Siding
Interior Spaces
- 3,146 Sq Ft Home
- 2-Story Property
- Ceiling Fan
- Pull Down Stairs to Attic
Kitchen
- Breakfast Area or Nook
- Oven
- Range
- Dishwasher
- Wolf Appliances
- Stainless Steel Appliances
- Disposal
Bedrooms and Bathrooms
- 4 Bedrooms
Laundry
- Laundry Room
- Dryer
- Washer
Parking
- 2 Parking Spaces
- Driveway
- Off-Street Parking
Utilities
- Multiple cooling system units
- Central Heating and Cooling System
- Multiple Heating Units
Additional Features
- Porch
- City Lot
Community Details
- Pet Deposit $1,000
- Dogs and Cats Allowed
- Breed Restrictions
Listing and Financial Details
- Security Deposit $6,500
- Tenant pays for electricity, gas, water
- Assessor Parcel Number 615306108
Map
Source: ROAM MLS
MLS Number: 2530396
APN: 6-15-3-061-08
- 501 03 Lowerline St
- 411 Lowerline St Unit D
- 535 Lowerline St
- 400 Millaudon St
- 474 Audubon St
- 257 Cherokee St Unit 3
- 257 Cherokee St Unit 2
- 496 Walnut St
- 7522 Benjamin St Unit 110
- 7014 Saint Charles Ave Unit K
- 248 Cherokee St Unit 29
- 248 Cherokee St Unit 25A
- 248 Cherokee St Unit 30
- 321 Hillary St
- 221 Millaudon St
- 537 Broadway St
- 7211 Saint Charles Ave
- 7444 St Charles Ave Unit 204
- 7209 St Charles Ave
- 7469 Hurst St
- 7111 Saint Charles Ave Unit A
- 496 Walnut St
- 7522 Benjamin St Unit 104
- 7517 Benjamin St Unit 5
- 7014 Saint Charles Ave Unit G
- 7014 Saint Charles Ave Unit K
- 630 Broadway St Unit 630
- 248 Cherokee St Unit 19
- 7467 Garfield St
- 383 Broadway St
- 7530 St Charles Ave Unit B
- 7114 Freret St Unit F
- 7114 Freret St Unit C
- 939 Broadway St
- 1031 Broadway St
