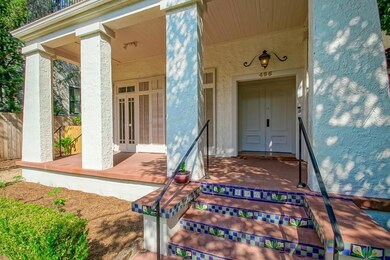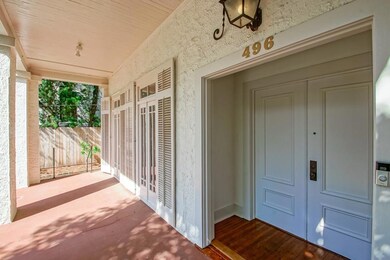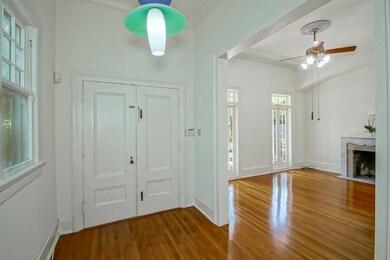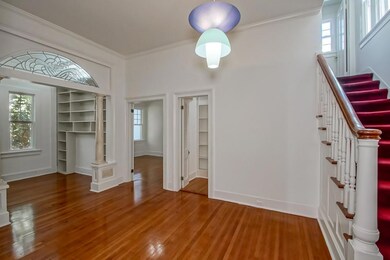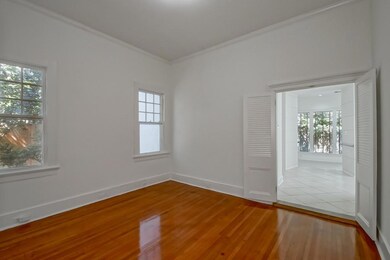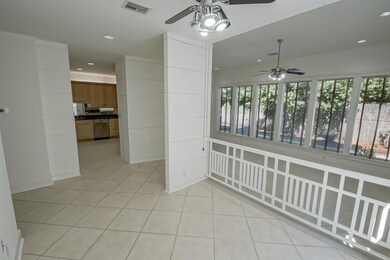496 Walnut St New Orleans, LA 70118
Audubon NeighborhoodHighlights
- Balcony
- 3-minute walk to St Charles And Walnut
- Central Heating and Cooling System
- Fireplace
- Porch
- Ceiling Fan
About This Home
Elegant Uptown gem with Audubon Park views! This beautifully maintained home offers stylish curb appeal and an unbeatable location. A spacious front yard and inviting front porch welcome you into a residence full of character and charm. Inside, original hardwood oak floors extend throughout, complemented by a wood-burning fireplace, 11' ceilings down, fabulous windows and fun, artistic lighting. The gourmet kitchen is a true standout, equipped with high end appliances and a butler’s pantry. Spacious primary suite with plentiful closets and a luxurious bath. The front bedroom offers direct access to a wide, deep balcony—ideal for enjoying the view. Additional highlights include a whole-house generator, water filtration system, a small utility basement with sump pump, and a beautiful Terra Cotta tile roof.
Home Details
Home Type
- Single Family
Est. Annual Taxes
- $12,646
Year Built
- 1928
Lot Details
- Wrought Iron Fence
- Wood Fence
- Property is in very good condition
Parking
- Driveway
Home Design
- Stucco Exterior
Interior Spaces
- 3,848 Sq Ft Home
- 2-Story Property
- Ceiling Fan
- Fireplace
- Basement
Kitchen
- Oven or Range
- Dishwasher
- Disposal
Bedrooms and Bathrooms
- 4 Bedrooms
Outdoor Features
- Balcony
- Porch
Location
- Outside City Limits
Utilities
- Central Heating and Cooling System
- Internet Available
Community Details
- Pet Deposit $500
- Dogs Allowed
Listing and Financial Details
- Security Deposit $7,500
- Assessor Parcel Number 496
Map
Source: Gulf South Real Estate Information Network
MLS Number: 2507183
APN: 6-15-3-056-05
- 474 Audubon St
- 437 Walnut St
- 7014 Saint Charles Ave Unit K
- 470 Pine St
- 373 Broadway St
- 411 Lowerline St Unit D
- 501 03 Lowerline St
- 535 Lowerline St
- 400 Millaudon St
- 7444 St Charles Ave Unit 204
- 221 Millaudon St
- Lot 13 Audubon Place
- 257 Cherokee St Unit 3
- 257 Cherokee St Unit 2
- 127 Alvin Callender St
- 248 Cherokee St Unit 30
- 537 Broadway St
- 7014 Saint Charles Ave Unit K
- 7014 Saint Charles Ave Unit G
- 470 Pine St
- 503 Lowerline St Unit 503
- 7111 Saint Charles Ave Unit A
- 7211 Saint Charles Ave
- 7209 St Charles Ave
- 630 Broadway St Unit 630
- 310 Broadway St
- 7469 Hurst St
- 7467 Garfield St
- 248 Cherokee St Unit 19
- 7517 Benjamin St Unit 5
- 810 Broadway St
- 810 Pine St
- 627 Cherokee St Unit 203
- 627 Cherokee St Unit 208
- 7114 Freret St Unit F
- 7114 Freret St Unit C

