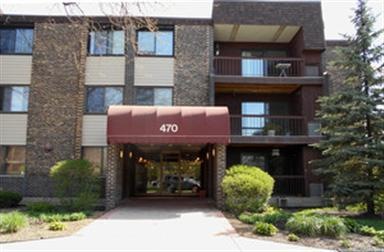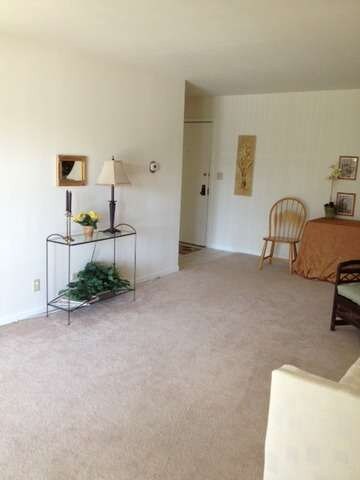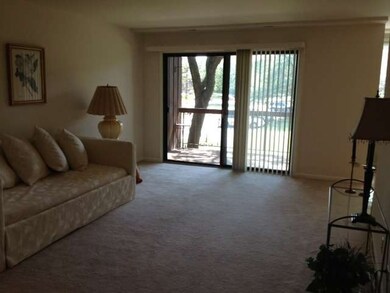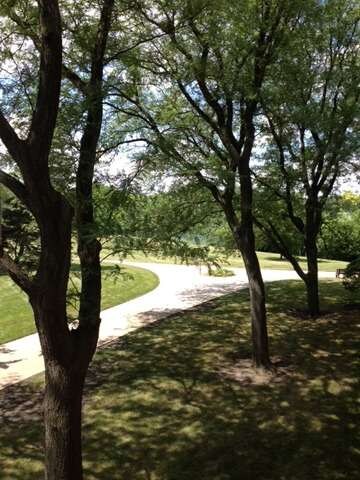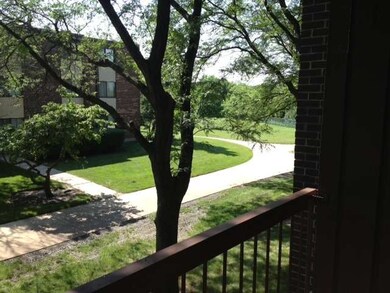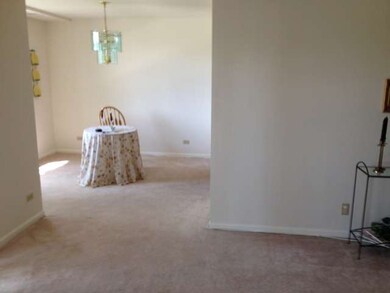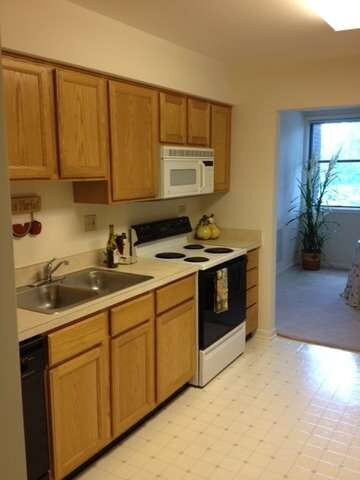
470 Raintree Ct Unit 2P Glen Ellyn, IL 60137
Estimated Value: $215,000 - $233,000
Highlights
- Balcony
- Attached Garage
- Property is near a bus stop
- Park View Elementary School Rated A
- Storage
- Forced Air Heating and Cooling System
About This Home
As of September 2013Oh so sweet 2nd flr condo. Nicely updated and very well kept. NEW furnace & AC. Great view from large balcony. Big bright kitchen with quality cabinetry and appliances. Fresh, neutral paint & carpet thruout, abundant closets, underground heated prkg in secure bldg. Great clubhse and pool. An attractive & friendly community well suited to both an active and peaceful lifestyle. Near C.O.D and many other amenities.
Last Agent to Sell the Property
Julie A. Mategrano License #471016716 Listed on: 07/12/2013
Co-Listed By
Steve Evans
Evans Real Estate Inc License #471015484
Property Details
Home Type
- Condominium
Est. Annual Taxes
- $2,929
Year Built
- 1971
Lot Details
- 24
HOA Fees
- $330 per month
Parking
- Attached Garage
- Heated Garage
- Garage Door Opener
- Driveway
- Parking Included in Price
Home Design
- Brick Exterior Construction
- Slab Foundation
- Tar and Gravel Roof
Interior Spaces
- Primary Bathroom is a Full Bathroom
- Storage
- Laundry on upper level
Kitchen
- Oven or Range
- Microwave
- Disposal
Utilities
- Forced Air Heating and Cooling System
- Lake Michigan Water
Additional Features
- Balcony
- East or West Exposure
- Property is near a bus stop
Community Details
- Common Area
Ownership History
Purchase Details
Purchase Details
Home Financials for this Owner
Home Financials are based on the most recent Mortgage that was taken out on this home.Purchase Details
Purchase Details
Similar Homes in the area
Home Values in the Area
Average Home Value in this Area
Purchase History
| Date | Buyer | Sale Price | Title Company |
|---|---|---|---|
| Livin Ogborn Carol A | -- | Attorney | |
| Ogborn Carol A | $102,500 | Ctic | |
| Fedorow George J | -- | None Available | |
| Fedorow Shirley I | $108,500 | -- |
Property History
| Date | Event | Price | Change | Sq Ft Price |
|---|---|---|---|---|
| 09/16/2013 09/16/13 | Sold | $102,500 | -10.9% | $82 / Sq Ft |
| 08/12/2013 08/12/13 | Pending | -- | -- | -- |
| 07/12/2013 07/12/13 | For Sale | $115,000 | -- | $92 / Sq Ft |
Tax History Compared to Growth
Tax History
| Year | Tax Paid | Tax Assessment Tax Assessment Total Assessment is a certain percentage of the fair market value that is determined by local assessors to be the total taxable value of land and additions on the property. | Land | Improvement |
|---|---|---|---|---|
| 2023 | $2,929 | $54,130 | $4,970 | $49,160 |
| 2022 | $3,481 | $56,500 | $4,690 | $51,810 |
| 2021 | $3,094 | $51,760 | $4,580 | $47,180 |
| 2020 | $3,098 | $51,280 | $4,540 | $46,740 |
| 2019 | $3,003 | $49,930 | $4,420 | $45,510 |
| 2018 | $2,249 | $39,910 | $4,160 | $35,750 |
| 2017 | $1,886 | $36,160 | $3,770 | $32,390 |
| 2016 | $1,846 | $34,720 | $3,620 | $31,100 |
| 2015 | $1,803 | $33,120 | $3,450 | $29,670 |
| 2014 | $1,436 | $28,270 | $3,460 | $24,810 |
| 2013 | $2,423 | $36,200 | $3,470 | $32,730 |
Agents Affiliated with this Home
-
Julie Mategrano
J
Seller's Agent in 2013
Julie Mategrano
Julie A. Mategrano
(630) 240-8480
1 in this area
6 Total Sales
-

Seller Co-Listing Agent in 2013
Steve Evans
Evans Real Estate Inc
(630) 469-1560
-
Kay McDonogh

Buyer's Agent in 2013
Kay McDonogh
L.W. Reedy Real Estate
(630) 675-6225
10 Total Sales
Map
Source: Midwest Real Estate Data (MRED)
MLS Number: MRD08392094
APN: 05-23-321-260
- 478 Raintree Ct Unit 1D
- 453 Raintree Dr Unit 2E
- 470 Fawell Blvd Unit 320
- 396 Sandhurst Cir Unit 3
- 305 S Lambert Rd
- 270 S Lambert Rd
- 275 Buena Vista Dr
- 300 S Kenilworth Ave
- 121 N. Parkside Ave
- 1S730 Milton Ave
- 559 Coolidge Ave
- 121 S Parkside Ave
- 619 Glen Park Rd
- 22W364 Glen Park Rd
- 169 S Ellyn Ave
- 1648 S Prospect St
- 23W160 Woodcroft Dr
- 570 Wilson Ave
- 40 S Main St Unit 2D
- 1458 S Prospect St
- 470 Raintree Ct Unit 2P
- 475 Raintree Ct Unit 1D
- 465 Raintree Ct Unit 2D
- 470 Raintree Ct Unit 1L
- 470 Raintree Ct Unit 2D
- 468 Raintree Ct Unit 2C
- 450 Raintree Ct Unit 3Q
- 450 Raintree Ct Unit 2J
- 468 Raintree Ct Unit 1D
- 450 Raintree Ct Unit 1F
- 468 Raintree Ct Unit 1B
- 470 Raintree Ct Unit 3A
- 476 Raintree Ct Unit 1D
- 470 Raintree Ct Unit 3C
- 450 Raintree Ct Unit 3F
- 470 Raintree Ct Unit 2K
- 450 Raintree Ct Unit 4501J
- 476 Raintree Ct Unit 1A
- 450 Raintree Ct Unit 1R
- 470 Raintree Ct Unit 1D
