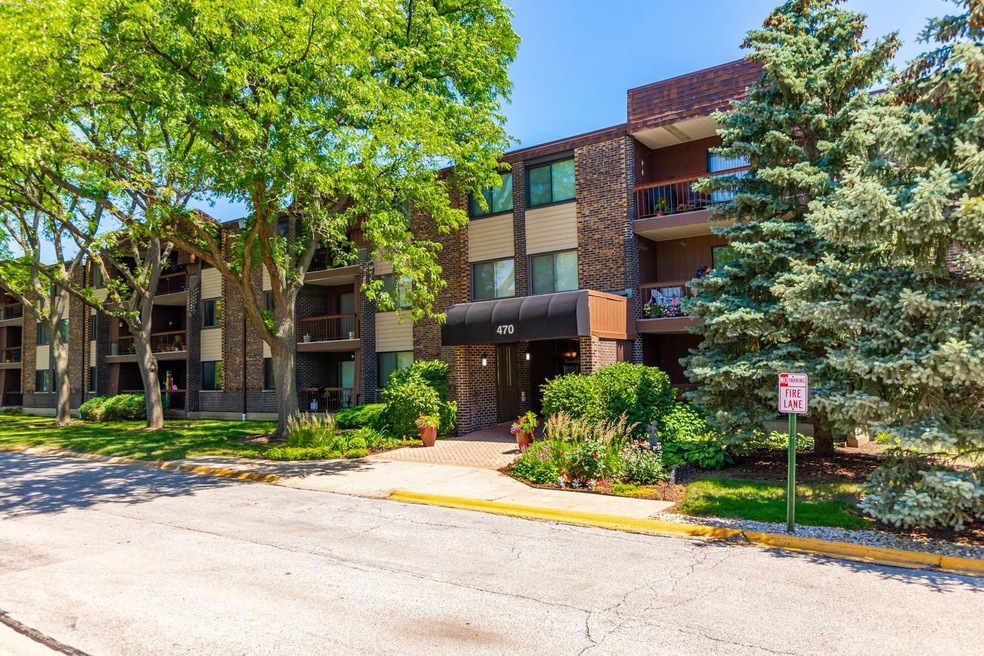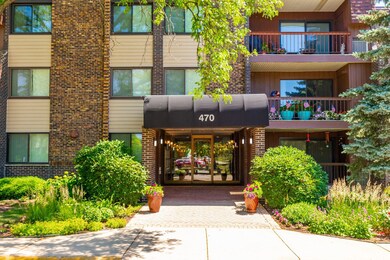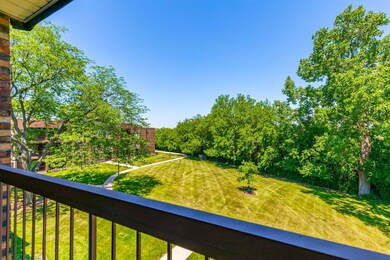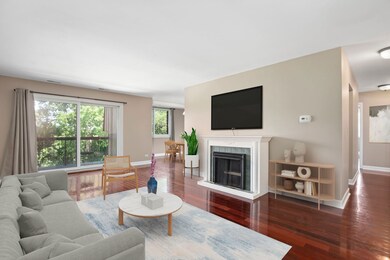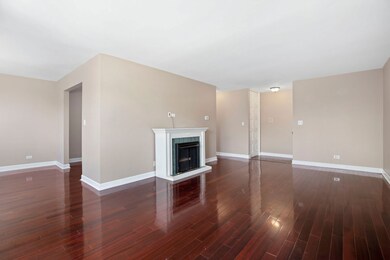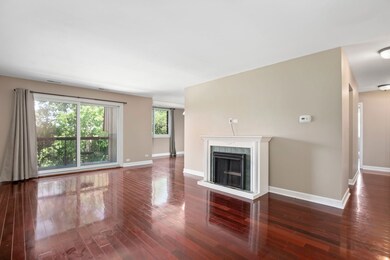
470 Raintree Ct Unit 3A Glen Ellyn, IL 60137
Estimated Value: $207,000 - $235,000
Highlights
- Golf Course Community
- Fitness Center
- End Unit
- Park View Elementary School Rated A
- Lock-and-Leave Community
- Community Pool
About This Home
As of July 2022A MUST SEE!! End unit 3RD floor! Elevator building! 2 bed 2 bath Raintree Condo! Freshly painted and Gorgeous hardwood floors throughout this home, with a Tons of natural light in every rooms. Very spacious Living room and decent size kitchen with stainless steel appliances and less than a year old Heating and A/C unit. Amazing view of the golf course and open space from the balcony. Complex offers pool, clubhouse and tennis courts and for your family enjoyment !! Laundry room is on EVERY Floor ! Storage room, Available immediately ! Currently there is no special assessment ! Great location - close to College of DuPage, Roosevelt Shopping and Restaurants, Convenient to 355 and I-88 and other expressways, good schools
Last Agent to Sell the Property
Partners 4U Realty Inc License #475135111 Listed on: 06/25/2022
Property Details
Home Type
- Condominium
Est. Annual Taxes
- $3,473
Year Built
- Built in 1971
Lot Details
- End Unit
- Cul-De-Sac
HOA Fees
- $378 Monthly HOA Fees
Home Design
- Brick Exterior Construction
- Asphalt Roof
- Concrete Perimeter Foundation
Interior Spaces
- 1,215 Sq Ft Home
- 3-Story Property
- Living Room
- Formal Dining Room
- Storage
Kitchen
- Range
- Microwave
- Dishwasher
Bedrooms and Bathrooms
- 2 Bedrooms
- 2 Potential Bedrooms
- 2 Full Bathrooms
Parking
- 2 Parking Spaces
- Uncovered Parking
- Visitor Parking
- Unassigned Parking
Schools
- Park View Elementary School
- Glen Crest Middle School
- Glenbard South High School
Utilities
- Central Air
- Heating Available
- Lake Michigan Water
Additional Features
- Accessibility Features
- Balcony
Listing and Financial Details
- Homeowner Tax Exemptions
Community Details
Overview
- Association fees include water, insurance, security, clubhouse, exercise facilities, pool, exterior maintenance, lawn care, scavenger, snow removal
- 60 Units
- Wayne Association, Phone Number (630) 858-0990
- Raintree Subdivision
- Property managed by Red Brick Property Management
- Lock-and-Leave Community
Amenities
- Party Room
- Coin Laundry
- Community Storage Space
- Elevator
Recreation
- Golf Course Community
- Tennis Courts
- Fitness Center
- Community Pool
Pet Policy
- No Pets Allowed
Ownership History
Purchase Details
Home Financials for this Owner
Home Financials are based on the most recent Mortgage that was taken out on this home.Purchase Details
Home Financials for this Owner
Home Financials are based on the most recent Mortgage that was taken out on this home.Purchase Details
Home Financials for this Owner
Home Financials are based on the most recent Mortgage that was taken out on this home.Purchase Details
Home Financials for this Owner
Home Financials are based on the most recent Mortgage that was taken out on this home.Purchase Details
Similar Homes in the area
Home Values in the Area
Average Home Value in this Area
Purchase History
| Date | Buyer | Sale Price | Title Company |
|---|---|---|---|
| Ahmed Rubeena | $165,000 | Jeffers Frank E | |
| Bik Ceu C | -- | Citywide Title Corporation | |
| Ni Lian Ceu Hnin | $127,000 | Regency Title Services Inc | |
| Aleksi Odeta | $150,000 | Atg | |
| Wang Rong Hua | $146,000 | Ticor Title |
Mortgage History
| Date | Status | Borrower | Loan Amount |
|---|---|---|---|
| Open | Ahmed Rubeena | $116,500 | |
| Previous Owner | Bik Ceu C | $122,000 | |
| Previous Owner | Ni Lian Ceu Hnin | $120,650 | |
| Previous Owner | Aleksi Odeta | $135,000 | |
| Previous Owner | Redberg Nancy E | $107,300 | |
| Previous Owner | Redberg Nancy E | $106,000 | |
| Previous Owner | Redberg Nancy E | $84,000 |
Property History
| Date | Event | Price | Change | Sq Ft Price |
|---|---|---|---|---|
| 07/29/2022 07/29/22 | Sold | $165,000 | -4.9% | $136 / Sq Ft |
| 07/01/2022 07/01/22 | Pending | -- | -- | -- |
| 06/29/2022 06/29/22 | For Sale | $173,500 | 0.0% | $143 / Sq Ft |
| 06/29/2022 06/29/22 | Pending | -- | -- | -- |
| 06/25/2022 06/25/22 | For Sale | $173,500 | -- | $143 / Sq Ft |
Tax History Compared to Growth
Tax History
| Year | Tax Paid | Tax Assessment Tax Assessment Total Assessment is a certain percentage of the fair market value that is determined by local assessors to be the total taxable value of land and additions on the property. | Land | Improvement |
|---|---|---|---|---|
| 2023 | $3,544 | $54,130 | $4,970 | $49,160 |
| 2022 | $3,863 | $56,500 | $4,690 | $51,810 |
| 2021 | $3,473 | $51,760 | $4,580 | $47,180 |
| 2020 | $3,482 | $51,280 | $4,540 | $46,740 |
| 2019 | $3,389 | $49,930 | $4,420 | $45,510 |
| 2018 | $2,638 | $39,910 | $4,160 | $35,750 |
| 2017 | $2,711 | $36,160 | $3,770 | $32,390 |
| 2016 | $2,702 | $34,720 | $3,620 | $31,100 |
| 2015 | $2,699 | $33,120 | $3,450 | $29,670 |
| 2014 | $2,350 | $28,270 | $3,460 | $24,810 |
| 2013 | $2,904 | $36,200 | $3,470 | $32,730 |
Agents Affiliated with this Home
-
Albert Sung Voom
A
Seller's Agent in 2022
Albert Sung Voom
Partners 4U Realty Inc
(847) 274-1357
6 in this area
87 Total Sales
-
Manish Shah

Buyer's Agent in 2022
Manish Shah
Genex Realty, Inc.
(630) 772-1216
1 in this area
82 Total Sales
Map
Source: Midwest Real Estate Data (MRED)
MLS Number: 11446966
APN: 05-23-321-263
- 478 Raintree Ct Unit 1D
- 453 Raintree Dr Unit 2E
- 470 Fawell Blvd Unit 320
- 396 Sandhurst Cir Unit 3
- 305 S Lambert Rd
- 270 S Lambert Rd
- 275 Buena Vista Dr
- 300 S Kenilworth Ave
- 121 N. Parkside Ave
- 1S730 Milton Ave
- 559 Coolidge Ave
- 121 S Parkside Ave
- 619 Glen Park Rd
- 22W364 Glen Park Rd
- 169 S Ellyn Ave
- 1648 S Prospect St
- 23W160 Woodcroft Dr
- 570 Wilson Ave
- 40 S Main St Unit 2D
- 1458 S Prospect St
- 470 Raintree Ct Unit 2P
- 475 Raintree Ct Unit 1D
- 465 Raintree Ct Unit 2D
- 470 Raintree Ct Unit 1L
- 470 Raintree Ct Unit 2D
- 468 Raintree Ct Unit 2C
- 450 Raintree Ct Unit 3Q
- 450 Raintree Ct Unit 2J
- 468 Raintree Ct Unit 1D
- 450 Raintree Ct Unit 1F
- 468 Raintree Ct Unit 1B
- 470 Raintree Ct Unit 3A
- 476 Raintree Ct Unit 1D
- 470 Raintree Ct Unit 3C
- 450 Raintree Ct Unit 3F
- 470 Raintree Ct Unit 2K
- 450 Raintree Ct Unit 4501J
- 476 Raintree Ct Unit 1A
- 450 Raintree Ct Unit 1R
- 470 Raintree Ct Unit 1D
