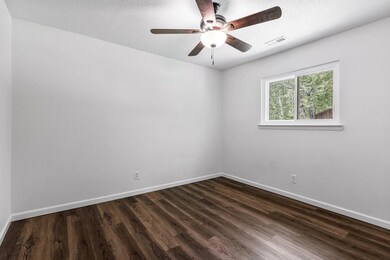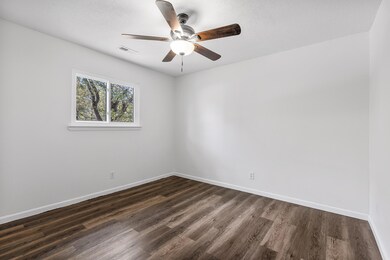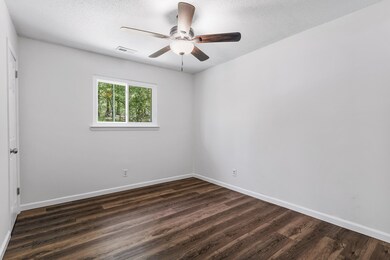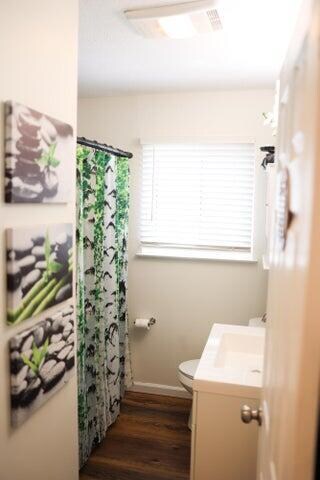470 Sevier St Hixson, TN 37343
Estimated payment $1,591/month
Highlights
- Workshop
- No HOA
- Breakfast Area or Nook
- Loftis Middle School Rated A-
- Den
- Side Porch
About This Home
Nicely maintained 4-bedroom home offering comfort, and convenience! The main level features a cozy living room, bright and airy kitchen, large bathroom and three spacious bedrooms. The partially finished basement expands your options with a den, 4th bedroom, half bath, laundry room, and storage.
Enjoy peace of mind with a new roof, high-efficiency HVAC system, and energy-efficient vinyl windows. Low county taxes add to the appeal.
A one-car garage includes a workshop area or room to expand, and a large two-story storage building with electricity in the fenced backyard offers even more flexibility. Perfect for a workshop, extra storage, or outdoor gear.
The private fenced yard is ideal for relaxing, gardening, or entertaining. Conveniently located near downtown, shopping, dining, and top-rated schools.
Listing Agent
Real Estate Partners Chattanooga LLC License #273511 Listed on: 09/12/2025

Home Details
Home Type
- Single Family
Est. Annual Taxes
- $763
Year Built
- Built in 1972
Lot Details
- Lot Dimensions are 80x163.1
- Back Yard Fenced
- Level Lot
- Cleared Lot
- Few Trees
Parking
- 1 Car Attached Garage
- Driveway
Home Design
- Block Foundation
- Slab Foundation
- Shingle Roof
- Vinyl Siding
- Concrete Block And Stucco Construction
- Block And Beam Construction
Interior Spaces
- 1,665 Sq Ft Home
- 1-Story Property
- Ceiling Fan
- Vinyl Clad Windows
- Insulated Windows
- Living Room
- Den
- Workshop
- Storage
- Luxury Vinyl Tile Flooring
- Fire and Smoke Detector
Kitchen
- Breakfast Area or Nook
- Free-Standing Electric Range
- Dishwasher
- Kitchen Island
Bedrooms and Bathrooms
- 4 Bedrooms
- Bathtub with Shower
Laundry
- Laundry Room
- Laundry on main level
- Washer and Electric Dryer Hookup
Attic
- Storage In Attic
- Attic Ventilator
Partially Finished Basement
- Basement Fills Entire Space Under The House
- Workshop
Outdoor Features
- Patio
- Outdoor Storage
- Outbuilding
- Rain Gutters
- Side Porch
Schools
- Middle Valley Elementary School
- Loftis Middle School
- Soddy-Daisy High School
Utilities
- Central Heating and Cooling System
- Water Heater
- Septic Tank
- Cable TV Available
Community Details
- No Home Owners Association
Listing and Financial Details
- Assessor Parcel Number 074p A 015
Map
Home Values in the Area
Average Home Value in this Area
Tax History
| Year | Tax Paid | Tax Assessment Tax Assessment Total Assessment is a certain percentage of the fair market value that is determined by local assessors to be the total taxable value of land and additions on the property. | Land | Improvement |
|---|---|---|---|---|
| 2024 | $754 | $33,700 | $0 | $0 |
| 2023 | $763 | $33,700 | $0 | $0 |
| 2022 | $763 | $33,700 | $0 | $0 |
| 2021 | $763 | $33,700 | $0 | $0 |
| 2020 | $686 | $24,475 | $0 | $0 |
| 2019 | $686 | $24,475 | $0 | $0 |
| 2018 | $686 | $24,475 | $0 | $0 |
| 2017 | $686 | $24,475 | $0 | $0 |
| 2016 | $621 | $0 | $0 | $0 |
| 2015 | $621 | $22,125 | $0 | $0 |
| 2014 | $621 | $0 | $0 | $0 |
Property History
| Date | Event | Price | List to Sale | Price per Sq Ft | Prior Sale |
|---|---|---|---|---|---|
| 11/07/2025 11/07/25 | Price Changed | $289,900 | -1.7% | $174 / Sq Ft | |
| 10/11/2025 10/11/25 | Price Changed | $295,000 | -1.7% | $177 / Sq Ft | |
| 09/14/2025 09/14/25 | Price Changed | $300,000 | -2.9% | $180 / Sq Ft | |
| 09/12/2025 09/12/25 | For Sale | $309,000 | +13.6% | $186 / Sq Ft | |
| 05/16/2024 05/16/24 | Sold | $272,000 | +2.7% | $183 / Sq Ft | View Prior Sale |
| 04/20/2024 04/20/24 | Pending | -- | -- | -- | |
| 04/19/2024 04/19/24 | For Sale | $264,900 | -- | $178 / Sq Ft |
Purchase History
| Date | Type | Sale Price | Title Company |
|---|---|---|---|
| Warranty Deed | $272,000 | Realty Center Title | |
| Warranty Deed | $191,000 | -- | |
| Special Warranty Deed | $53,000 | -- | |
| Trustee Deed | $48,070 | -- | |
| Warranty Deed | $66,000 | First Title |
Mortgage History
| Date | Status | Loan Amount | Loan Type |
|---|---|---|---|
| Open | $177,000 | New Conventional | |
| Previous Owner | $65,849 | FHA |
Source: Greater Chattanooga REALTORS®
MLS Number: 1520449
APN: 074P-A-015
- 1440 Bowman Rd
- 670 Charbell St
- 1302 Rockdale Ln
- 8038 Gann Rd
- 1303 Rockdale Ln
- 1303 Thrasher Pike
- 707 Charlee Ln
- 8155 Richland Dr
- 8834 Gann Rd
- 8434 W Crabtree Rd
- 8014 Woodstone Dr
- 401 Laymons Rd
- 8805 Shady Wood Ln
- 1625 Lisa Lynn Dr
- 8002 Meadow Crest Ln
- 7943 Harper Rd
- 8928 Brookhill Dr
- 8509 Fair Oaks Rd
- 1343 Thrasher Pike
- 409 Sandalwood Dr
- 1925 Abington Farms Way
- 129A Shearer St Unit A
- 7716 Canopy Cir
- 6853 Manassas Gap Ln
- 9449 Dayton Pike
- 1615 Gunston Hall Rd
- 8634 Camp Columbus Rd
- 6908 Roberta Ln
- 6619 Fairview Rd
- 151 Integra Vista Dr
- 6442 Brookmead Cir
- 6420 Forest Meade Dr
- 6320 Hixson Pike
- 6200 Hixson Pike
- 6497 Fairview Rd
- 6285 Feldspar Ln
- 2031 Millard Rd
- 6038 Hixson Pike
- 6275 Teletha Ln
- 5665 Bungalow Cir






