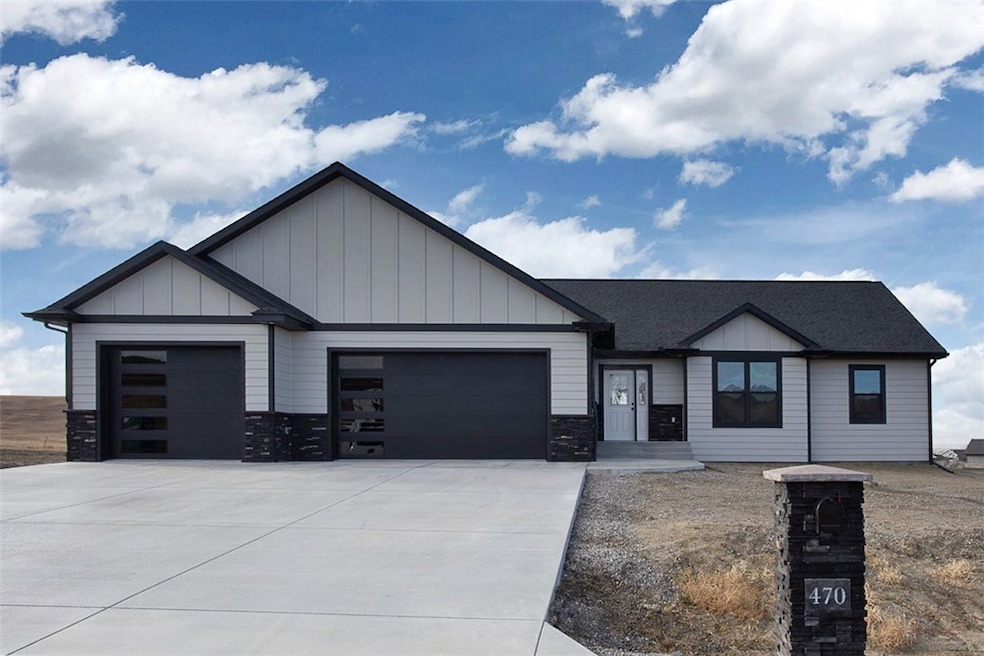470 Sunlight Cir Billings, MT 59101
Lockwood NeighborhoodEstimated payment $3,316/month
Highlights
- New Construction
- 3 Car Attached Garage
- Cooling Available
- Deck
- Interior Lot
- Patio
About This Home
Beautiful new construction offering style, function, & an exceptional layout. Enjoy the oversized heated 3-car garage with striking one-way glass door windows, 2 man doors, & a utility sink with hot/cold water. Main-level laundry sits conveniently between the garage & kitchen. The inviting kitchen features rustic beech cabinets, quartz counters, pantry cabinet, gas range, & a dining area opening to a large concrete patio perfect for entertaining. The main-level primary suite includes a walk-in closet, tile shower, dual vanities, & private patio access that is pre-plumbed for a hot tub. Upstairs offers three bedrooms/two full baths. The fully finished lower level adds a spacious rec room, two bedrooms, full bath, & a versatile bonus room. Andersen windows fill the home with natural light & the modern exterior delivers standout curb appeal. A separate garage up to 1,600 SF is allowed.
Listing Agent
EEC Platinum Property Brokers Brokerage Phone: (406) 671-8163 License #RRE-BRO-LIC-47239 Listed on: 11/18/2025
Home Details
Home Type
- Single Family
Est. Annual Taxes
- $346
Year Built
- Built in 2025 | New Construction
Lot Details
- 0.5 Acre Lot
- Interior Lot
- Sloped Lot
- Zoning described as Large Lot Suburban Neighborhood Residential
Parking
- 3 Car Attached Garage
- Garage Door Opener
Home Design
- Asphalt Roof
- Wood Siding
Interior Spaces
- 3,400 Sq Ft Home
- 1-Story Property
- Ceiling Fan
- Gas Fireplace
- Basement Fills Entire Space Under The House
Kitchen
- Oven
- Gas Range
- Free-Standing Range
- Microwave
- Dishwasher
- Disposal
Bedrooms and Bathrooms
- 5 Bedrooms | 3 Main Level Bedrooms
- 3 Full Bathrooms
Laundry
- Laundry Room
- Washer and Dryer Hookup
Outdoor Features
- Deck
- Patio
Schools
- Lockwood Elementary And Middle School
- Lockwood High School
Utilities
- Cooling Available
- Forced Air Heating System
- Septic Tank
Community Details
- Emerald Eagle Estates Subdivision
Listing and Financial Details
- Assessor Parcel Number C15121
Map
Home Values in the Area
Average Home Value in this Area
Tax History
| Year | Tax Paid | Tax Assessment Tax Assessment Total Assessment is a certain percentage of the fair market value that is determined by local assessors to be the total taxable value of land and additions on the property. | Land | Improvement |
|---|---|---|---|---|
| 2025 | $313 | $34,416 | $34,416 | -- |
| 2024 | $313 | $17,496 | $17,496 | -- |
| 2023 | $311 | $17,496 | $17,496 | $0 |
| 2022 | $106 | $11,931 | $0 | $0 |
| 2021 | $118 | $28 | $0 | $0 |
| 2020 | $118 | $26 | $0 | $0 |
| 2019 | $143 | $11,680 | $0 | $0 |
| 2018 | $246 | $8,702 | $0 | $0 |
| 2017 | $226 | $8,702 | $0 | $0 |
| 2016 | $218 | $8,076 | $0 | $0 |
| 2015 | $215 | $8,076 | $0 | $0 |
| 2014 | $215 | $4,183 | $0 | $0 |
Property History
| Date | Event | Price | List to Sale | Price per Sq Ft |
|---|---|---|---|---|
| 11/18/2025 11/18/25 | For Sale | $640,000 | -- | $188 / Sq Ft |
Purchase History
| Date | Type | Sale Price | Title Company |
|---|---|---|---|
| Warranty Deed | -- | First Montana Title | |
| Warranty Deed | -- | None Listed On Document |
Source: Billings Multiple Listing Service
MLS Number: 356578
APN: 03-1034-29-1-05-27-0000
- 435 Sunlight Cir
- 410 Sunlight Cir
- 430 Sunlight Cir
- 320 Sunlight Cir
- 420 Sunlight Cir
- 325 Sunlight Cir
- 405 Sunlight Cir
- 400 Sunlight Cir
- 440 Summertime Way
- 640 Spring Cir
- 465 Summertime Way
- TBD Sunlight Cir
- 130 Sunlight Cir
- 3840 Dylan Dr
- 3832 Dylan Dr
- 739 Tanglewood Dr
- 3936 Makell Way
- 4012 Sanctuary Canyon Rd
- TBD Lot 8 Block 1 Sanctuary Canyon Rd
- TBD Lot 8 Block 1 Sanctuary Canyon Rd
- 11 Lapin St
- 38 Jubilee St
- 34 Jubilee St
- 15 Hartland St N
- 26 Jubilee St
- 18 Jubilee St
- 15 Cavalier St N
- 14 Bing St N
- 36 Cavalier St N
- 1222 Mossman Dr
- 1094 Lincoln Ln
- 850 Lake Elmo Dr
- 1512 Lake Elmo Dr
- 1512 Lake Elmo Dr
- 1526 Lake Elmo Dr
- 1526 Lake Elmo Dr
- 1526 Lake Elmo Dr
- 1218 Crystal Lake Ln
- 243 Westchester Square N Unit A2
- 338 Moccasin Trail Unit 340
Ask me questions while you tour the home.







