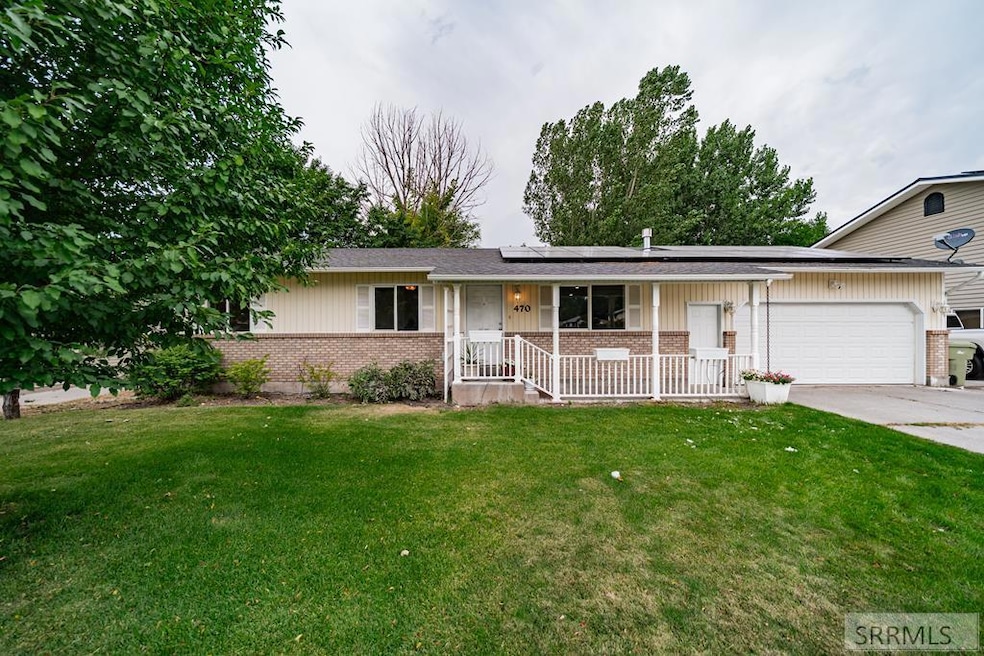Estimated payment $2,191/month
Highlights
- Very Popular Property
- New Flooring
- Newly Painted Property
- Hillcrest High School Rated 9+
- Property is near a park
- Vaulted Ceiling
About This Home
-Welcome to 470 Tiebreaker Drive in Ammon! This spacious 5-bedroom, 3-bathroom home offers over 2,400 square feet of potential, with 1,265 sq ft on the main level and the same in a full finished basement with 2 bedrooms and a full bathroom. Built in 1994, the home features a large master suite with attached bath, main floor laundry, vaulted ceilings, and fresh paint and carpet throughout the main living space. Energy-conscious buyers will appreciate the installed solar panels, helping reduce utility costs year-round. Outside, enjoy summer evenings surrounded by an established lawn, mature trees, and a fully fenced yard. Located in the Tie Breaker subdivision and within walking distance to schools, this home sits on a 0.22-acre lot with a 2-car attached garage. Additional highlights include central A/C, gas forced-air heat, and a quiet residential setting. Bonus: The seller is willing to help with closing costs, making this home an even more affordable opportunity in a sought-after neighborhood!
Home Details
Home Type
- Single Family
Est. Annual Taxes
- $1,641
Year Built
- Built in 1994
Lot Details
- 9,583 Sq Ft Lot
- Property is Fully Fenced
- Vinyl Fence
- Wood Fence
- Level Lot
- Partial Sprinkler System
Parking
- 1 Car Attached Garage
- Garage Door Opener
- Open Parking
Home Design
- Newly Painted Property
- Brick Exterior Construction
- Frame Construction
- Shingle Roof
- Composition Roof
- Concrete Perimeter Foundation
Interior Spaces
- 1-Story Property
- Vaulted Ceiling
- Self Contained Fireplace Unit Or Insert
- Gas Fireplace
- Mud Room
- Storage
- Laundry on main level
- Finished Basement
- Basement Window Egress
Kitchen
- Breakfast Bar
- Gas Range
- Microwave
- Dishwasher
- Disposal
Flooring
- New Flooring
- Laminate Flooring
Bedrooms and Bathrooms
- 5 Bedrooms
- Walk-In Closet
- 3 Full Bathrooms
Outdoor Features
- Covered Patio or Porch
Location
- Property is near a park
- Property is near public transit
- Property is near schools
Schools
- Tie Breaker 93El Elementary School
- Sandcreek 93Jh Middle School
- Hillcrest 93HS High School
Utilities
- Forced Air Heating and Cooling System
- Heating System Uses Natural Gas
- Gas Water Heater
Community Details
- No Home Owners Association
- Tie Breaker Bon Subdivision
Listing and Financial Details
- Exclusions: -Sellers Personal Property
Map
Home Values in the Area
Average Home Value in this Area
Tax History
| Year | Tax Paid | Tax Assessment Tax Assessment Total Assessment is a certain percentage of the fair market value that is determined by local assessors to be the total taxable value of land and additions on the property. | Land | Improvement |
|---|---|---|---|---|
| 2024 | $1,641 | $442,496 | $74,688 | $367,808 |
| 2023 | $305 | $348,688 | $74,688 | $274,000 |
| 2022 | $153 | $300,735 | $52,915 | $247,820 |
| 2021 | $125 | $233,807 | $48,067 | $185,740 |
| 2019 | $104 | $174,990 | $41,760 | $133,230 |
| 2018 | $115 | $167,025 | $27,955 | $139,070 |
| 2017 | $101 | $148,732 | $20,352 | $128,380 |
| 2016 | $99 | $137,809 | $18,509 | $119,300 |
| 2015 | $911 | $123,509 | $18,509 | $105,000 |
| 2014 | $33,071 | $123,509 | $18,509 | $105,000 |
| 2013 | $946 | $117,078 | $18,508 | $98,570 |
Property History
| Date | Event | Price | Change | Sq Ft Price |
|---|---|---|---|---|
| 08/05/2025 08/05/25 | For Sale | $380,000 | -- | $154 / Sq Ft |
Purchase History
| Date | Type | Sale Price | Title Company |
|---|---|---|---|
| Special Warranty Deed | -- | -- | |
| Trustee Deed | $140,378 | -- |
Mortgage History
| Date | Status | Loan Amount | Loan Type |
|---|---|---|---|
| Open | $132,169 | FHA | |
| Closed | $132,169 | FHA |
Source: Snake River Regional MLS
MLS Number: 2178721
APN: RPB3080003013O
- 345 Luv Place
- 705 Tennis Court Dr
- TBD Amy Ln
- 932 Clara Ct
- 950 Clara Ct
- 1123 Jackson Dr
- 967 Clara Ct
- 298 Church St
- 1043 Diamond Dr
- 426 Church St
- Madison Plan at Simplicity
- Athens Plan at Simplicity
- Magnolia Plan at Simplicity
- Ashland Plan at Simplicity
- Richmond Plan at Simplicity
- Highland Plan at Simplicity
- Fairview Plan at Simplicity
- 459 Church St
- 1286 Jackson Dr
- 1303 Jackson Dr
- 246 N Curlew Dr
- 1285 Jackson Dr
- 1379 Pinecrest Trail
- 195 Robison Dr
- 111 Robison Dr
- 2140 Stace St Unit 4
- 2135 Alan St
- 1952 Henryanna Ave Unit 1960
- 1428 Red Ct
- 2785 Eagle Dr
- 2359 Henryanna Ave
- 995 Austin Ave
- 487 Easy St
- 1915 S Woodruff Ave
- 350 Holbrook Dr
- 1115 Halsey St
- 3600 S Ammon Rd
- 1590 Bower Dr
- 2746 Judy St
- 3655 Maiben Ave







