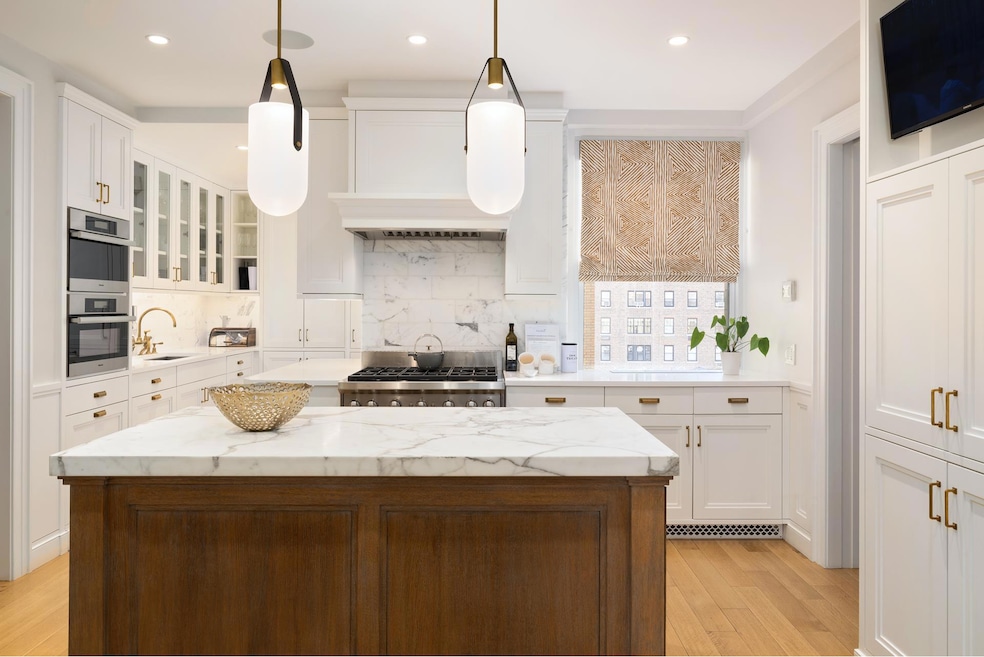
470 W End Ave, Unit 11C/D New York, NY 10024
Upper West Side NeighborhoodHighlights
- City View
- 4-minute walk to 86 Street (1,2 Line)
- 2-minute walk to Hippo Playground
- P.S. 9 Sarah Anderson Rated A
- High-Rise Condominium
About This Home
As of June 2025A Magnificent and Sophisticated Home
This spacious, custom designed pre-war residence on the Upper West Side seamlessly blends timeless elegance with modern comfort. Every detail has been meticulously curated, resulting in a home that is as functional as it is beautiful.
The reimagined layout boasts an open concept living and dining space, a stunning powder room, a lavish two-room primary suite with a spa-like, five-fixture master bath with an enormous custom walk-in office/dressing room. There are three additional oversized bedrooms, two with ensuite bathrooms. Together, these elements create a harmonious balance of luxury, comfort and functionality.
At the heart of the home is a chef's dream kitchen, featuring thick Calacatta Gold marble countertops, a rift-oak island, and sleek white cabinetry. Designed for both cooking and entertaining, the kitchen offers ample workspace and storage. Numerous closets, including three walk-ins, ensure exceptional storage solutions. The custom laundry room, equipped with oversized vented machines, and the expansive mudroom make maintaining a tidy home effortless. The apartment features through-wall PTAC units iwith thermostatic controls for heating & cooling.Together, these elements create a harmonious balance of luxury, comfort and functionality.
470 West End Avenue, built in 1928, was designed by the renowned architect Emory Roth. Known as The Belvoir, this full-service co-op offers a 24-hour attended lobby, live-in superintendent, central laundry room, bike storage, and individual storage bins for each apartment. The building's stunning entry features original stained-glass windows, vaulted ceilings, and glass doors that open into a grand lobby adorned with leaded glass windows, marble walls, and inlaid floors.
Located in the heart of the Upper West Side, a short walk to Riverside Park, Zabar's, and some of the finest shopping and dining options the neighborhood has to offer.
Private viewings by appointment.
Last Agent to Sell the Property
Douglas Elliman Real Estate License #40KA1153577 Listed on: 01/23/2025

Property Details
Home Type
- Co-Op
Year Built
- Built in 1928
HOA Fees
- $6,944 Monthly HOA Fees
Bedrooms and Bathrooms
- 4 Bedrooms
Laundry
- Laundry in unit
- Washer Hookup
Additional Features
- City Views
- No Cooling
- Basement
Community Details
- 95 Units
- High-Rise Condominium
- The Belvoir Condos
- Upper West Side Subdivision
- 16-Story Property
Listing and Financial Details
- Legal Lot and Block 0061 / 01230
Similar Homes in New York, NY
Home Values in the Area
Average Home Value in this Area
Property History
| Date | Event | Price | Change | Sq Ft Price |
|---|---|---|---|---|
| 06/11/2025 06/11/25 | Sold | $5,400,000 | -6.1% | -- |
| 03/07/2025 03/07/25 | Pending | -- | -- | -- |
| 01/22/2025 01/22/25 | For Sale | $5,750,000 | +10.6% | -- |
| 08/26/2020 08/26/20 | Sold | $5,200,000 | -13.3% | -- |
| 06/11/2020 06/11/20 | Pending | -- | -- | -- |
| 06/05/2020 06/05/20 | For Sale | $5,995,000 | -- | -- |
| 06/05/2013 06/05/13 | Sold | -- | -- | -- |
Tax History Compared to Growth
Agents Affiliated with this Home
-
Jennifer Kalish

Seller's Agent in 2025
Jennifer Kalish
Douglas Elliman Real Estate
(917) 273-2330
35 in this area
51 Total Sales
-
Kim Shankman
K
Seller Co-Listing Agent in 2025
Kim Shankman
Douglas Elliman Real Estate
(646) 325-8984
23 in this area
30 Total Sales
-
Sarah Dibattista

Seller Co-Listing Agent in 2020
Sarah Dibattista
Douglas Elliman Real Estate
(302) 242-7793
5 in this area
15 Total Sales
-
John Caraccioli

Seller's Agent in 2013
John Caraccioli
Brown Harris Stevens Residential Sales LLC
(914) 991-4950
3 in this area
19 Total Sales
About This Building
Map
Source: Real Estate Board of New York (REBNY)
MLS Number: RLS11030366
- 470 W End Ave Unit 9C
- 490 W End Ave Unit 1B
- 473 W End Ave Unit 12A
- 254 W 82nd St Unit PH
- 465 W End Ave Unit 10B
- 465 W End Ave Unit 9/10C
- 450 W End Ave Unit 5B
- 489 W End Ave
- 498 W End Ave Unit 3C
- 440 W End Ave Unit 5B
- 440 W End Ave Unit 8E
- 440 W End Ave Unit 1B
- 440 W End Ave Unit 2E
- 316 W 84th St Unit 4C
- 316 W 84th St Unit 6B
- 316 W 84th St Unit 5G
- 221 W 82nd St Unit 7B
- 221 W 82nd St Unit 1D
- 221 W 82nd St Unit 9-A
- 221 W 82nd St Unit 15 F
