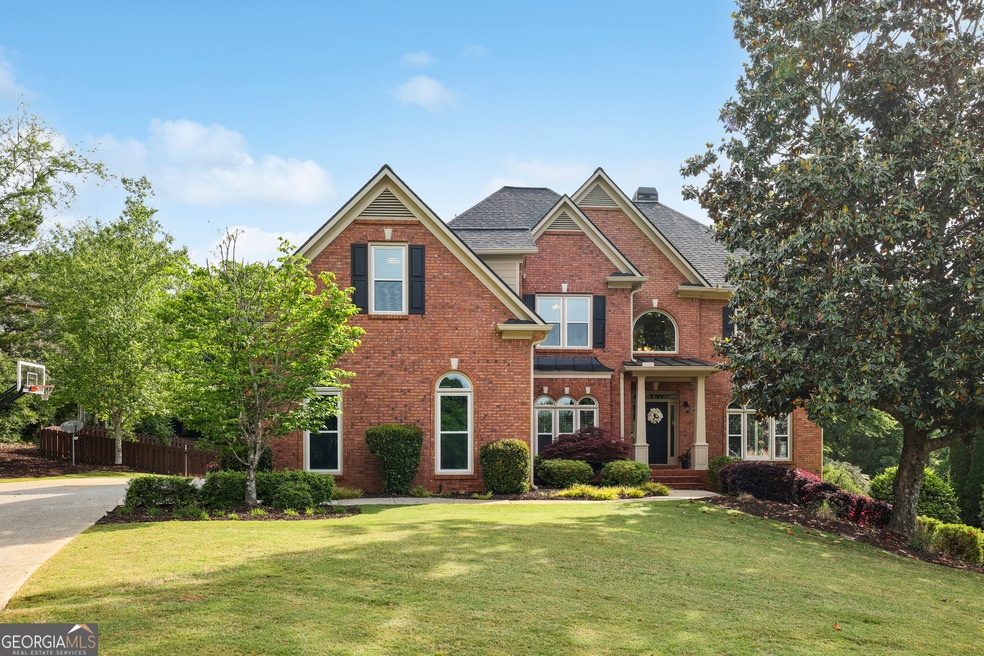Fantastic opportunity to live in the highly sought after subdivision of Seven Oaks in Johns Creek, GA. This home has many high dollar items replaced: Windows, HVAC systems, water heater, secondary bathrooms are updated and the roof is only 1.5 years old. Upon entry you'll be greeted by real hardwood floors, abundant natural light, soaring 2 story windows, beautiful architecture and high end craftsmanship. This large kitchen, breakfast area and family room offer an open concept floor plan that is great for everyday living and entertainment. The main floor also has a full bedroom and full bath. The screen-porch is appointed with ship-lap ceilings and views to the beautifully landscaped yard. Upstairs you'll find the primary suite with sitting area, large ensuite bath and a huge primary closet that makes dreams come true. There are 3 additional large bedrooms upstairs. One with a private full bath and the other two share a full bath with dual sinks. The finished terrace level opens to a large gathering area that has a great media room, game room and mini kitchen area for everyday living or entertaining. Plus the basement has the sixth bedroom and full bathroom. An exercise room, playroom or additional office is also available for your personal needs. Storage is not an issue because the basement also has built in closets and storage rooms. This floor plan offers a lot of flexibility for anyone's lifestyle needs. The backyard is fenced, the whole yard has an irrigation system and the landscape includes flowering magnolias, azaleas, dogwoods and more. This 6 bedroom and 5 bath home offers many options for your living requirements. The amenities in Seven Oaks are exceptional with Tennis, Pickle Ball, a soccer field with organized leagues, playgrounds, walking trails, sports court and so much more. Johns Creek was ranked #1 City to live in for safety, schools, diversity and lifestyle. Northview High School is ranked the #1 High School in Fulton County.

