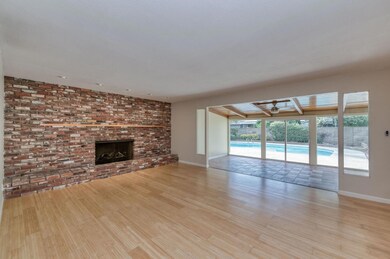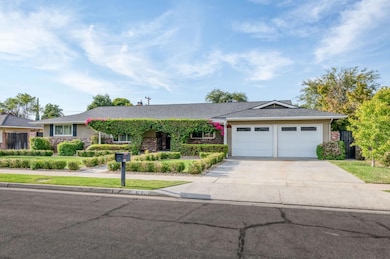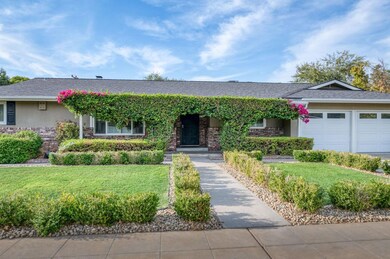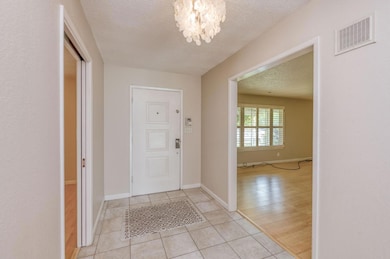
470 W Mesa Ave Fresno, CA 93704
Bullard NeighborhoodHighlights
- In Ground Pool
- Ranch Style House
- Great Room
- Fruit Trees
- Wood Flooring
- Mature Landscaping
About This Home
As of September 2024Beginning with the welcoming front porch this home only gets better! A sense of artistry is present. An amazing, open, flowing floorplan which provides lots of natural light, privacy, and storage with incredible living spaces! 4BD & 3BA Single story with 2462sq ft. Oversized Lot The isolated bedroom has its own separate bath and could be the perfect room for Mom or guests! The kitchen flows into the great room which boasts of a brick gas log fireplace! The sunken sun- room with a wall of windows & slider are graced with a tongue & groove wood ceiling and exposed wood beams!! The sun- room also showcases views of the pool! A splendid room to entertain in! All bathrooms have been completely redesigned and are modern & stunning! Bathrooms have seamless shower doors, gold fixtures, polished terrazzo floors (everything new). No expense was spared on the renovation. A step down to the laundry room with a very large pantry connects to garage. Newer windows & tankless instant hot water heater. Plantation shutters! A custom decorative block wall fence is beautiful yet sturdy for years to come. Wrought iron side gates, cemented side yards, pool and a grassy area for fido! There is an additional built -in storage closet at the back of the house which works well for pool equipment and yard tools... Not many homes offer the comfort like this one does! Truly special. Great location: close to freeway, shopping, restaurants! Must see to appreciate!!!
Home Details
Home Type
- Single Family
Est. Annual Taxes
- $4,245
Year Built
- Built in 1967
Lot Details
- 10,602 Sq Ft Lot
- Lot Dimensions are 93x114
- Fenced Yard
- Mature Landscaping
- Front and Back Yard Sprinklers
- Fruit Trees
- Property is zoned R1C
Home Design
- Ranch Style House
- Brick Exterior Construction
- Composition Roof
- Stucco
- Vinyl Construction Material
Interior Spaces
- 2,462 Sq Ft Home
- Self Contained Fireplace Unit Or Insert
- Fireplace Features Masonry
- Double Pane Windows
- Great Room
- Family Room
- Formal Dining Room
Kitchen
- Eat-In Kitchen
- Breakfast Bar
- Microwave
- Dishwasher
- Disposal
Flooring
- Wood
- Carpet
- Tile
Bedrooms and Bathrooms
- 4 Bedrooms
- 3 Bathrooms
- Bathtub with Shower
- Separate Shower
Laundry
- Laundry in Utility Room
- Gas Dryer Hookup
Parking
- Automatic Garage Door Opener
- On-Street Parking
Pool
- In Ground Pool
- Fiberglass Pool
Outdoor Features
- Concrete Porch or Patio
Utilities
- Central Heating and Cooling System
- Tankless Water Heater
Ownership History
Purchase Details
Home Financials for this Owner
Home Financials are based on the most recent Mortgage that was taken out on this home.Purchase Details
Purchase Details
Home Financials for this Owner
Home Financials are based on the most recent Mortgage that was taken out on this home.Purchase Details
Purchase Details
Home Financials for this Owner
Home Financials are based on the most recent Mortgage that was taken out on this home.Purchase Details
Home Financials for this Owner
Home Financials are based on the most recent Mortgage that was taken out on this home.Purchase Details
Home Financials for this Owner
Home Financials are based on the most recent Mortgage that was taken out on this home.Purchase Details
Home Financials for this Owner
Home Financials are based on the most recent Mortgage that was taken out on this home.Map
Similar Homes in Fresno, CA
Home Values in the Area
Average Home Value in this Area
Purchase History
| Date | Type | Sale Price | Title Company |
|---|---|---|---|
| Grant Deed | $550,000 | Fidelity National Title Compan | |
| Interfamily Deed Transfer | -- | None Available | |
| Grant Deed | $290,000 | Placer Title Company | |
| Trustee Deed | $228,500 | None Available | |
| Interfamily Deed Transfer | -- | Stewart Title Of California | |
| Grant Deed | $280,000 | Stewart Title Of California | |
| Grant Deed | $228,000 | Fidelity National Title Co | |
| Interfamily Deed Transfer | -- | Fidelity National Title |
Mortgage History
| Date | Status | Loan Amount | Loan Type |
|---|---|---|---|
| Open | $440,000 | New Conventional | |
| Previous Owner | $159,900 | New Conventional | |
| Previous Owner | $274,829 | FHA | |
| Previous Owner | $182,400 | No Value Available | |
| Previous Owner | $111,500 | No Value Available |
Property History
| Date | Event | Price | Change | Sq Ft Price |
|---|---|---|---|---|
| 09/06/2024 09/06/24 | Sold | $550,000 | -1.8% | $223 / Sq Ft |
| 08/12/2024 08/12/24 | Pending | -- | -- | -- |
| 08/02/2024 08/02/24 | For Sale | $560,000 | +93.8% | $227 / Sq Ft |
| 07/31/2013 07/31/13 | Sold | $289,000 | 0.0% | $108 / Sq Ft |
| 06/25/2013 06/25/13 | Pending | -- | -- | -- |
| 06/19/2013 06/19/13 | For Sale | $289,000 | -- | $108 / Sq Ft |
Tax History
| Year | Tax Paid | Tax Assessment Tax Assessment Total Assessment is a certain percentage of the fair market value that is determined by local assessors to be the total taxable value of land and additions on the property. | Land | Improvement |
|---|---|---|---|---|
| 2023 | $4,245 | $341,688 | $76,583 | $265,105 |
| 2022 | $4,188 | $334,989 | $75,082 | $259,907 |
| 2021 | $4,072 | $328,421 | $73,610 | $254,811 |
| 2020 | $4,055 | $325,055 | $72,856 | $252,199 |
| 2019 | $3,897 | $318,682 | $71,428 | $247,254 |
| 2018 | $3,812 | $312,434 | $70,028 | $242,406 |
| 2017 | $3,747 | $306,308 | $68,655 | $237,653 |
| 2016 | $3,621 | $300,303 | $67,309 | $232,994 |
| 2015 | $3,566 | $295,793 | $66,298 | $229,495 |
| 2014 | $3,497 | $290,000 | $65,000 | $225,000 |
Source: Fresno MLS
MLS Number: 614787
APN: 407-212-12
- 6026 N Winchester Ave
- 6075 N Remington Ave
- 495 W Sample Ave
- 340 W Escalon Ave
- 411 W Vartikian Ave
- 592 W Morris Ave
- 6300 N Palm Ave Unit 132
- 5657 N Colonial Ave
- 6260 N Palm Ave Unit 133
- 6338 N Maroa Ave Unit 116
- 6305 N Poplar Ave
- 177 W Bullard Ave
- 6316 N Poplar Ave
- 6165 N Glenn Ave
- 6354 N Palm Ave
- 107 W Celeste Ave
- 271 W Paul Ave
- 520 W Barstow Ave
- 1057 W Sierra Ave
- 5492 N Wilson Ave






