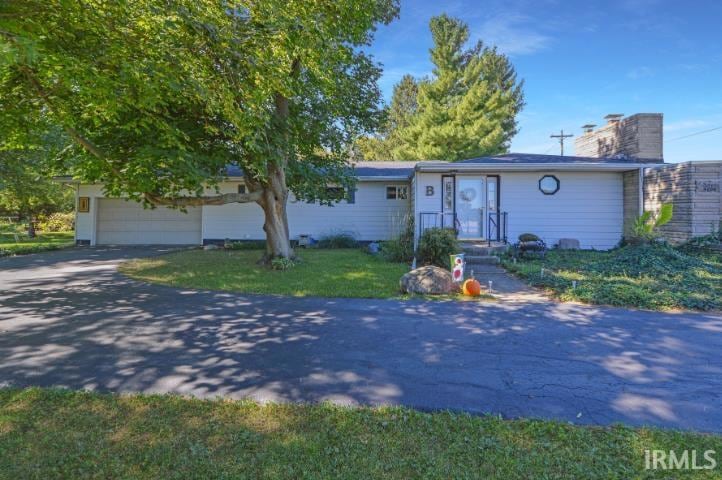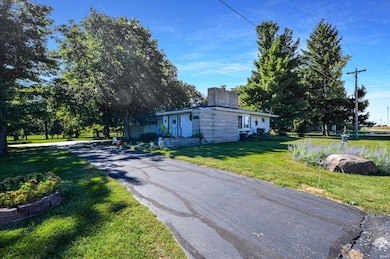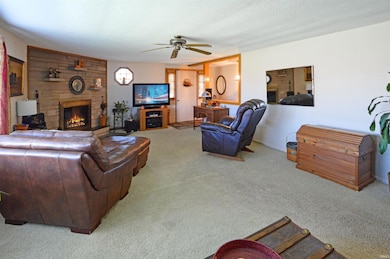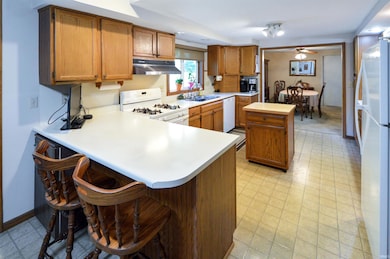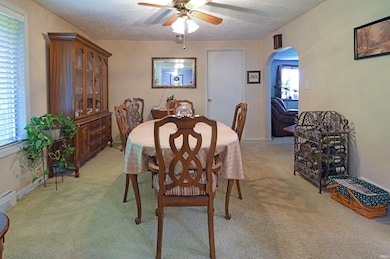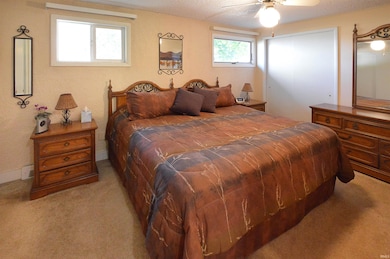470 W State Road 18 Fowler, IN 47944
Estimated payment $1,731/month
Highlights
- Ranch Style House
- 2 Car Attached Garage
- Bathtub with Shower
- Enclosed Patio or Porch
- Eat-In Kitchen
- Tile Flooring
About This Home
Welcome home to peaceful rural living! This 3 bedroom, 2 bath ranch sits on 2.7 acres surrounded by beautiful mature trees. Enjoy morning coffee on the spacious deck overlooking a small mini pond with a soothing waterfall, or relax in the all seasons room that brings the outdoors in. This home also features a large open kitchen, formal dining room, large living room with a gas fireplace, main bedroom en suite, gas heater in attached garage, and finished area in the basement! The property also features a large detached garage with a 1/2 bathroom, and a storage shed for any additional storage needs! This is truly a beautiful property! Don't wait, schedule your showing today!
Listing Agent
The Real Estate Agency Brokerage Phone: 765-838-1707 Listed on: 10/23/2025
Home Details
Home Type
- Single Family
Est. Annual Taxes
- $872
Year Built
- Built in 1945
Lot Details
- 2.7 Acre Lot
- Rural Setting
- Landscaped
- Level Lot
Parking
- 2 Car Attached Garage
- Garage Door Opener
- Driveway
Home Design
- Ranch Style House
- Shingle Roof
- Asphalt Roof
Interior Spaces
- Ceiling Fan
- Self Contained Fireplace Unit Or Insert
- Fireplace With Gas Starter
- Living Room with Fireplace
- Fire and Smoke Detector
- Washer and Electric Dryer Hookup
Kitchen
- Eat-In Kitchen
- Gas Oven or Range
- Laminate Countertops
- Disposal
Flooring
- Carpet
- Stone
- Tile
- Vinyl
Bedrooms and Bathrooms
- 3 Bedrooms
- Split Bedroom Floorplan
- En-Suite Primary Bedroom
- 2 Full Bathrooms
- Bathtub with Shower
- Separate Shower
Partially Finished Basement
- Block Basement Construction
- Crawl Space
Schools
- Prairie Crossing Elementary School
- Benton Central Middle School
- Benton Central High School
Utilities
- Forced Air Heating and Cooling System
- Heating System Uses Gas
- Heating System Mounted To A Wall or Window
- Private Company Owned Well
- Well
- Septic System
- Cable TV Available
Additional Features
- Enclosed Patio or Porch
- Suburban Location
Listing and Financial Details
- Assessor Parcel Number 04-08-09-443-006.000-004
- Seller Concessions Not Offered
Map
Home Values in the Area
Average Home Value in this Area
Tax History
| Year | Tax Paid | Tax Assessment Tax Assessment Total Assessment is a certain percentage of the fair market value that is determined by local assessors to be the total taxable value of land and additions on the property. | Land | Improvement |
|---|---|---|---|---|
| 2024 | $872 | $201,000 | $31,500 | $169,500 |
| 2023 | $1,309 | $177,900 | $31,500 | $146,400 |
| 2022 | $1,159 | $141,500 | $31,500 | $110,000 |
| 2021 | $1,146 | $127,700 | $31,500 | $96,200 |
| 2020 | $1,123 | $115,800 | $31,500 | $84,300 |
| 2019 | $1,141 | $123,200 | $31,500 | $91,700 |
| 2018 | $1,150 | $111,100 | $31,500 | $79,600 |
| 2017 | $1,288 | $109,700 | $31,500 | $78,200 |
| 2016 | $1,248 | $103,400 | $31,500 | $71,900 |
| 2014 | $1,077 | $94,900 | $29,600 | $65,300 |
| 2013 | $1,077 | $89,500 | $28,100 | $61,400 |
Property History
| Date | Event | Price | List to Sale | Price per Sq Ft |
|---|---|---|---|---|
| 11/14/2025 11/14/25 | Price Changed | $315,000 | -6.0% | $162 / Sq Ft |
| 10/23/2025 10/23/25 | For Sale | $335,000 | -- | $172 / Sq Ft |
Source: Indiana Regional MLS
MLS Number: 202543080
APN: 04-08-09-443-006.000-004
- 511 W Main St
- 703 W 2nd St
- 665 W 2nd St
- 653 W 2nd St
- 307 N Washington Ave
- 202 N Washington Ave
- 206 E Maple St
- 307 N Madison Ave
- 205 N Madison Ave
- 202 N Van Buren Ave
- 403 E 4th St
- 206 S Van Buren Ave
- 501 E 7th St
- 305 N Lincoln Ave
- 201 S Grant Ave
- 909 E 3rd St
- 909 E 7th St
- 902 E 8th St
- 1009 E 4th St
- 909 E 8th St
- 1106 S Shawn Ra Nae Dr
- 414 Front St
- 10 Candlelight Plaza
- 3801 W Capilano Dr
- 2550 Commonside Way
- 3570 Goodall Ct
- 3004 Pemberly Dr
- 3328 Hopkins Dr
- 3540 Bethel Dr Unit 3
- 2919 Elite Ln
- 2819 Horizon Dr Unit 1
- 6070 Shale Crescent Dr
- 3800 Campus Suites Blvd
- 3680 Paramount Dr
- 2781 Prosperity Way
- 3597 Paramount Dr
- 2007 Halyard Ln
- 2243 Sagamore Pkwy W
- 2085 Puget Dr
- 3579 Genoa Dr
