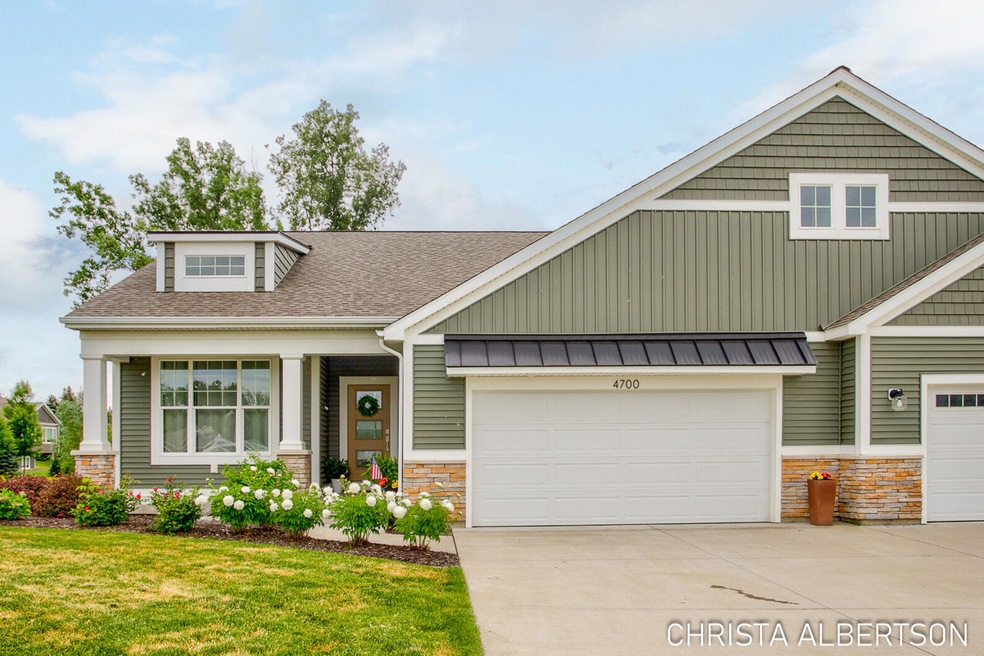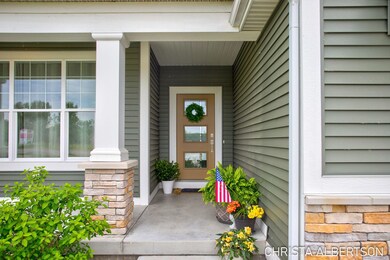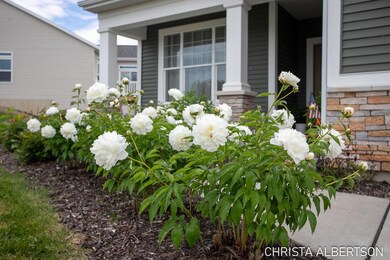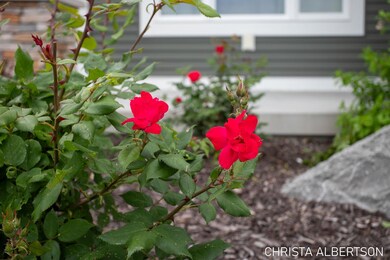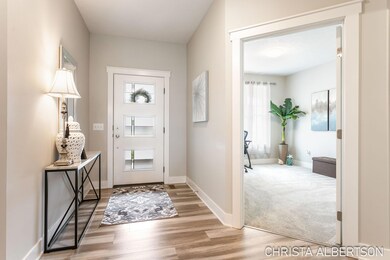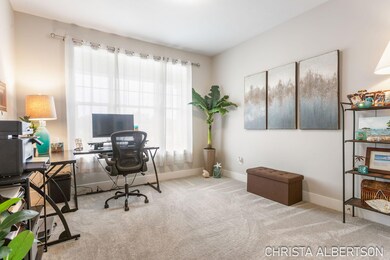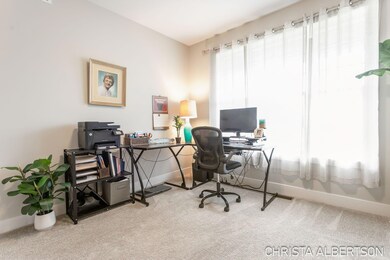
4700 Albright Ct SW Unit 6 Wyoming, MI 49418
South Grandville NeighborhoodHighlights
- Deck
- Main Floor Bedroom
- Porch
- Grandville Middle School Rated A-
- End Unit
- 2 Car Attached Garage
About This Home
As of June 2024Better Than New Luxury Redstone Built Duplex Ranch Condo in the Beautiful Community of The Woods of Albright! This home offers a wonderful open floor plan designed for your total comfort with great use of natural lighting. Built using the finest craftsmanship :- 9' &10' ceilings in family & dining rooms, as well as, in the finished daylight basement, - solid 3 panel doors throughout, -sound insulated walls. The corner gas fireplace in great room is a beautiful focal point. Impressive cathedral ceiling four-seasons room overlooking the backyard with access to the composite deck with steps leading to the surrounding green space. Spacious open dining area! Kitchen offers solid surface on large island and surround, stainless steel appliances, butler's pantry and large walkin pantry. Owner's suite with step ceiling: bath with double sinks & make up vanity , separate toilet room, custom tile shower, walkin closet - private walkthrough to laundry room. Kitchen offers solid surface on large island and surround, stainless steel appliance package, butler's pantry and large walkin pantry. Spacious, open dining area! Entrance with coat closet and direct access to the laundry room.
Attached 2 stall garage includes remotes.
All the details to this home have been given considerable attention to make sure you get all you need for living in luxury and comfort.
Last Agent to Sell the Property
Keller Williams Realty Rivertown License #6501278071 Listed on: 05/29/2024

Property Details
Home Type
- Condominium
Est. Annual Taxes
- $9,646
Year Built
- Built in 2019
Lot Details
- Property fronts a private road
- End Unit
- Shrub
- Sprinkler System
HOA Fees
- $270 Monthly HOA Fees
Parking
- 2 Car Attached Garage
- Garage Door Opener
Home Design
- Brick or Stone Mason
- Composition Roof
- Metal Roof
- Vinyl Siding
- Stone
Interior Spaces
- 1-Story Property
- Ceiling Fan
- Gas Log Fireplace
- Insulated Windows
- Window Treatments
- Window Screens
- Living Room with Fireplace
Kitchen
- Oven
- Range
- Microwave
- Dishwasher
- Kitchen Island
- Disposal
Flooring
- Carpet
- Laminate
Bedrooms and Bathrooms
- 3 Bedrooms | 2 Main Level Bedrooms
- 3 Full Bathrooms
Laundry
- Laundry Room
- Laundry on main level
- Dryer
- Washer
Finished Basement
- 1 Bedroom in Basement
- Natural lighting in basement
Accessible Home Design
- Low Threshold Shower
- Roll Under Sink
- Accessible Bedroom
- Accessible Kitchen
- Halls are 36 inches wide or more
- Doors are 36 inches wide or more
Outdoor Features
- Deck
- Porch
Location
- Mineral Rights Excluded
Utilities
- Humidifier
- Forced Air Heating and Cooling System
- Heating System Uses Natural Gas
- Natural Gas Water Heater
- Phone Available
- Cable TV Available
Listing and Financial Details
- Home warranty included in the sale of the property
Community Details
Overview
- Association fees include water, trash, snow removal, sewer, lawn/yard care
- $750 HOA Transfer Fee
- Association Phone (616) 874-3371
- Albright Woods Condos
- Built by REDSTONE
- The Woods Of Albright Subdivision
Pet Policy
- Pets Allowed
Ownership History
Purchase Details
Home Financials for this Owner
Home Financials are based on the most recent Mortgage that was taken out on this home.Purchase Details
Home Financials for this Owner
Home Financials are based on the most recent Mortgage that was taken out on this home.Similar Homes in the area
Home Values in the Area
Average Home Value in this Area
Purchase History
| Date | Type | Sale Price | Title Company |
|---|---|---|---|
| Warranty Deed | $529,000 | Ata National Title | |
| Warranty Deed | $414,900 | None Available |
Mortgage History
| Date | Status | Loan Amount | Loan Type |
|---|---|---|---|
| Previous Owner | $336,600 | New Conventional | |
| Previous Owner | $327,920 | New Conventional |
Property History
| Date | Event | Price | Change | Sq Ft Price |
|---|---|---|---|---|
| 07/13/2025 07/13/25 | Pending | -- | -- | -- |
| 05/15/2025 05/15/25 | For Sale | $549,900 | +4.0% | $191 / Sq Ft |
| 06/28/2024 06/28/24 | Sold | $529,000 | -1.1% | $200 / Sq Ft |
| 06/04/2024 06/04/24 | Pending | -- | -- | -- |
| 05/29/2024 05/29/24 | For Sale | $535,000 | +28.9% | $202 / Sq Ft |
| 01/24/2020 01/24/20 | Sold | $414,900 | +9.2% | $239 / Sq Ft |
| 10/25/2019 10/25/19 | Pending | -- | -- | -- |
| 04/23/2019 04/23/19 | For Sale | $379,900 | -- | $219 / Sq Ft |
Tax History Compared to Growth
Tax History
| Year | Tax Paid | Tax Assessment Tax Assessment Total Assessment is a certain percentage of the fair market value that is determined by local assessors to be the total taxable value of land and additions on the property. | Land | Improvement |
|---|---|---|---|---|
| 2025 | $8,636 | $272,600 | $0 | $0 |
| 2024 | $8,636 | $224,200 | $0 | $0 |
| 2023 | $8,931 | $235,300 | $0 | $0 |
| 2022 | $8,884 | $219,700 | $0 | $0 |
| 2021 | $8,865 | $217,300 | $0 | $0 |
| 2020 | $8,424 | $238,300 | $0 | $0 |
| 2019 | $237 | $19,500 | $0 | $0 |
| 2018 | $235 | $19,500 | $0 | $0 |
Agents Affiliated with this Home
-
Ashley Hansen

Seller's Agent in 2025
Ashley Hansen
Rockford Realty Co.
(616) 204-2677
1 in this area
204 Total Sales
-
Mike Friar
M
Buyer's Agent in 2025
Mike Friar
Anchor Realty LLC
(616) 204-4800
1 in this area
79 Total Sales
-
Christa Albertson

Seller's Agent in 2024
Christa Albertson
Keller Williams Realty Rivertown
(616) 889-4650
1 in this area
42 Total Sales
-
Rebecca Zahm

Buyer's Agent in 2024
Rebecca Zahm
Bellabay Realty (North)
(616) 818-5017
3 in this area
193 Total Sales
-
Barbara Rinck

Seller's Agent in 2020
Barbara Rinck
Keller Williams Realty Rivertown
(616) 819-9210
11 in this area
203 Total Sales
Map
Source: Southwestern Michigan Association of REALTORS®
MLS Number: 24026787
APN: 41-17-31-175-006
- 5478 Albright Ave SW Unit 50
- 5416 Albright Ave SW Unit 39
- 5560 Albright Ave SW Unit 67
- 5437 Albright Ave SW
- 5561 Canal Ave SW Unit 65
- 5544 Kingsfield Dr
- 4475 56th St SW
- 5664 Kenstyn Dr
- 580 Sun Vale Ln
- 594 Sun Vale Ln Unit 3
- 4662 60th St SW
- 4232 Limousin Ct SW
- 4351 Windcrest Ave SW
- 5723 Brahman Ct SW
- 4097 Rivertown Ln SW
- 4052 Quest Ct SW
- 552 Sun Vale Ln Unit 9
- 581 Sun Vale Ln
- 3891 56th St SW
- 254 Stonehenge Dr SW
