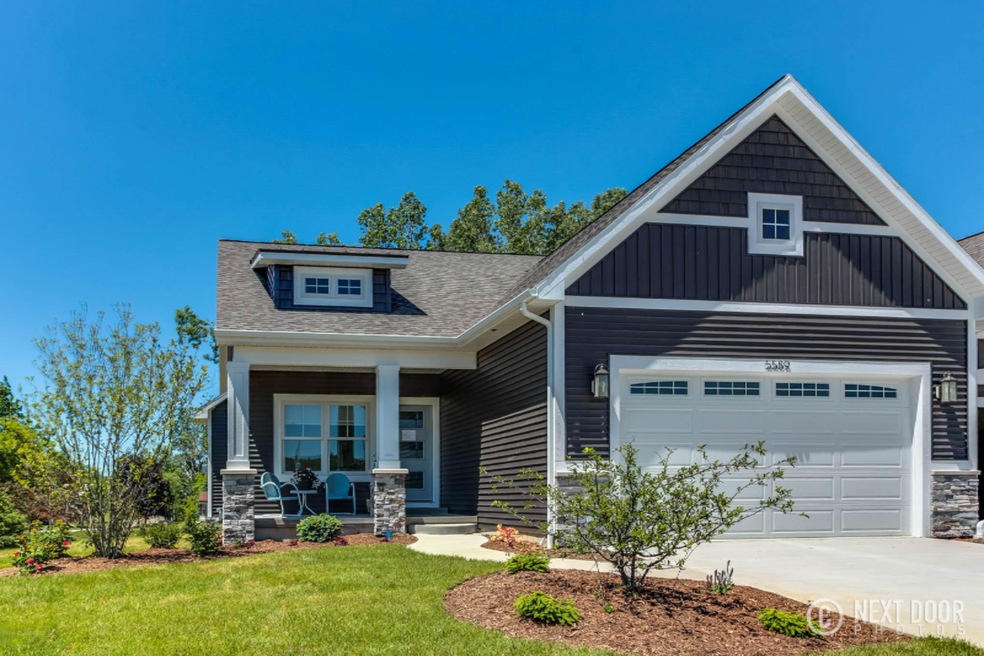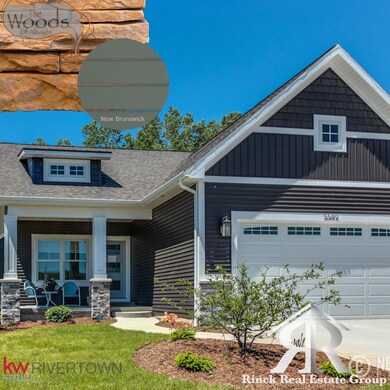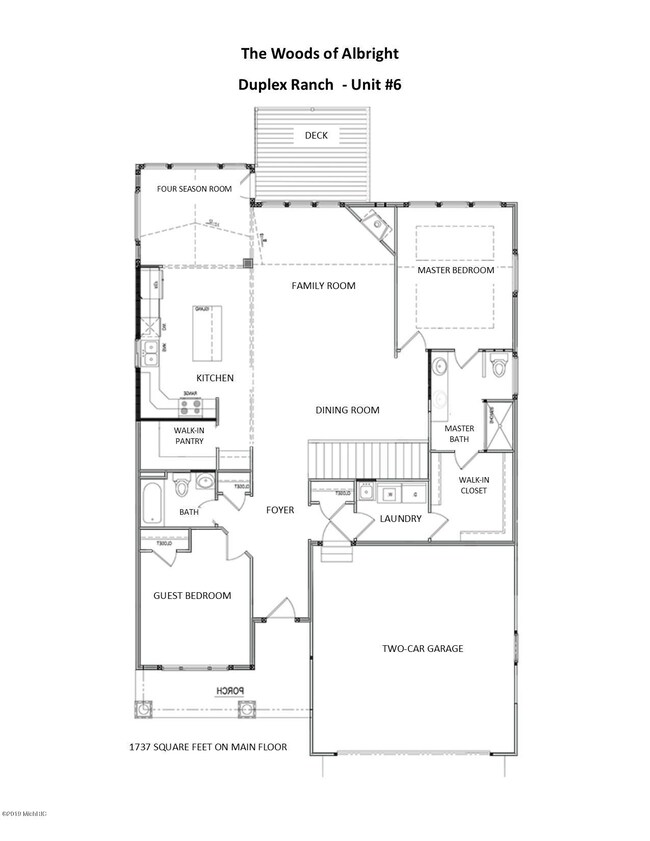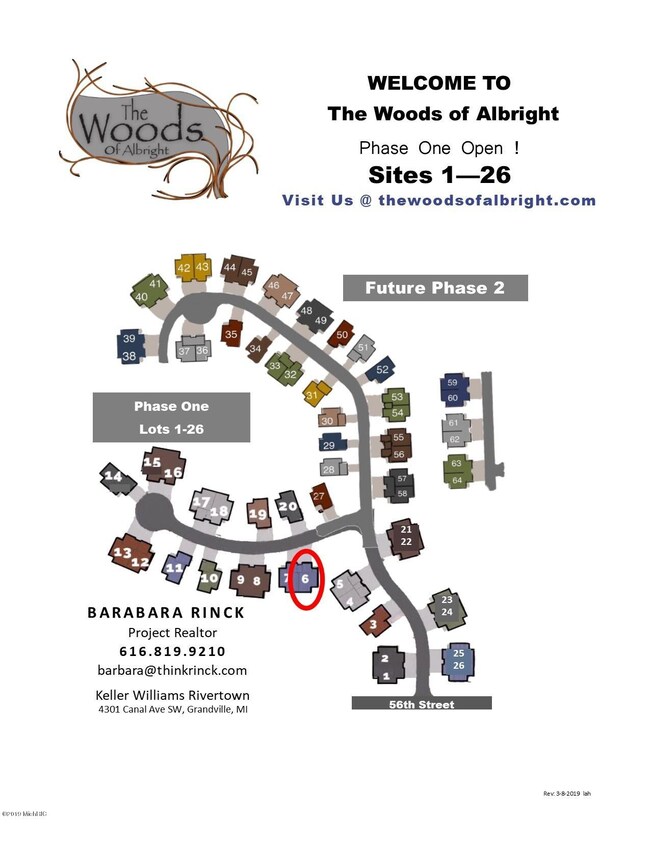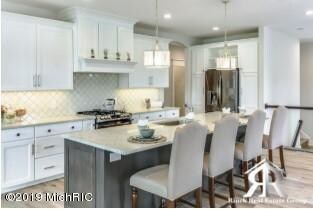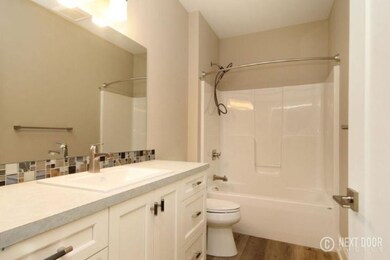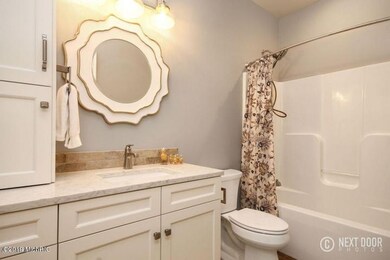
4700 Albright Ct SW Unit 6 Wyoming, MI 49418
South Grandville NeighborhoodHighlights
- New Construction
- Recreation Room
- Humidifier
- Grandville Middle School Rated A-
- Attached Garage
- Accessible Bedroom
About This Home
As of June 2024Beautiful Community - The Woods of Albright! Luxury Duplex Ranch Condo currently under construction! This home offers a wonderful open floor plan designed for your total comfort. Built using the finest craftsmanship - 9' ceilings with 10' ceilings in family room & dining room. Corner gas fireplace in great room. Impressive cathedral ceiling four-seasons room overlooking the backyard with access to deck. Owner's suite with step ceiling: bath with double vanities, separate toilet room, custom tile shower, walkin closet - private walkthrough to laundry room. Kitchen offers solid surface on large island and surround, stainless steel appliance package, butler's pantry and large walkin pantry. Spacious, open dining area! Family entrance with coat closet and direct access to the laundry room Attached 2 stall garage includes remotesAll the details to this home have been given considerable attention to make sure you get all you need for living in luxury and comfort.
Supplement Remarks (10,000 characters max)
Last Agent to Sell the Property
Keller Williams Realty Rivertown Listed on: 04/23/2019

Property Details
Home Type
- Condominium
Est. Annual Taxes
- $8,636
Year Built
- Built in 2019 | New Construction
HOA Fees
- $230 Monthly HOA Fees
Home Design
- Composition Roof
- Metal Roof
- Vinyl Siding
- Stone
Interior Spaces
- 1,737 Sq Ft Home
- 1-Story Property
- Ceiling Fan
- Gas Log Fireplace
- Insulated Windows
- Living Room with Fireplace
- Dining Area
- Recreation Room
- Laminate Flooring
- Natural lighting in basement
Kitchen
- Range<<rangeHoodToken>>
- Dishwasher
- Disposal
Bedrooms and Bathrooms
- 2 Bedrooms
- 2 Full Bathrooms
Parking
- Attached Garage
- Garage Door Opener
Accessible Home Design
- Low Threshold Shower
- Accessible Bedroom
- Accessible Kitchen
- Halls are 36 inches wide or more
- Doors are 36 inches wide or more
Utilities
- Humidifier
- Central Air
- Heating Available
- Natural Gas Connected
- Cable TV Available
Listing and Financial Details
- Home warranty included in the sale of the property
Community Details
Overview
- Association fees include water, trash, snow removal, sewer, lawn/yard care
Pet Policy
- Pets Allowed
Ownership History
Purchase Details
Home Financials for this Owner
Home Financials are based on the most recent Mortgage that was taken out on this home.Purchase Details
Home Financials for this Owner
Home Financials are based on the most recent Mortgage that was taken out on this home.Similar Homes in the area
Home Values in the Area
Average Home Value in this Area
Purchase History
| Date | Type | Sale Price | Title Company |
|---|---|---|---|
| Warranty Deed | $529,000 | Ata National Title | |
| Warranty Deed | $414,900 | None Available |
Mortgage History
| Date | Status | Loan Amount | Loan Type |
|---|---|---|---|
| Previous Owner | $336,600 | New Conventional | |
| Previous Owner | $327,920 | New Conventional |
Property History
| Date | Event | Price | Change | Sq Ft Price |
|---|---|---|---|---|
| 07/13/2025 07/13/25 | Pending | -- | -- | -- |
| 05/15/2025 05/15/25 | For Sale | $549,900 | +4.0% | $191 / Sq Ft |
| 06/28/2024 06/28/24 | Sold | $529,000 | -1.1% | $200 / Sq Ft |
| 06/04/2024 06/04/24 | Pending | -- | -- | -- |
| 05/29/2024 05/29/24 | For Sale | $535,000 | +28.9% | $202 / Sq Ft |
| 01/24/2020 01/24/20 | Sold | $414,900 | +9.2% | $239 / Sq Ft |
| 10/25/2019 10/25/19 | Pending | -- | -- | -- |
| 04/23/2019 04/23/19 | For Sale | $379,900 | -- | $219 / Sq Ft |
Tax History Compared to Growth
Tax History
| Year | Tax Paid | Tax Assessment Tax Assessment Total Assessment is a certain percentage of the fair market value that is determined by local assessors to be the total taxable value of land and additions on the property. | Land | Improvement |
|---|---|---|---|---|
| 2025 | $8,636 | $272,600 | $0 | $0 |
| 2024 | $8,636 | $224,200 | $0 | $0 |
| 2023 | $8,931 | $235,300 | $0 | $0 |
| 2022 | $8,884 | $219,700 | $0 | $0 |
| 2021 | $8,865 | $217,300 | $0 | $0 |
| 2020 | $8,424 | $238,300 | $0 | $0 |
| 2019 | $237 | $19,500 | $0 | $0 |
| 2018 | $235 | $19,500 | $0 | $0 |
Agents Affiliated with this Home
-
Ashley Hansen

Seller's Agent in 2025
Ashley Hansen
Rockford Realty Co.
(616) 204-2677
1 in this area
205 Total Sales
-
Mike Friar
M
Buyer's Agent in 2025
Mike Friar
Anchor Realty LLC
(616) 204-4800
1 in this area
79 Total Sales
-
Christa Albertson

Seller's Agent in 2024
Christa Albertson
Keller Williams Realty Rivertown
(616) 889-4650
1 in this area
42 Total Sales
-
Rebecca Zahm

Buyer's Agent in 2024
Rebecca Zahm
Bellabay Realty (North)
(616) 818-5017
3 in this area
194 Total Sales
-
Barbara Rinck

Seller's Agent in 2020
Barbara Rinck
Keller Williams Realty Rivertown
(616) 819-9210
11 in this area
203 Total Sales
Map
Source: Southwestern Michigan Association of REALTORS®
MLS Number: 19015992
APN: 41-17-31-175-006
- 5478 Albright Ave SW Unit 50
- 5416 Albright Ave SW Unit 39
- 5560 Albright Ave SW Unit 67
- 5437 Albright Ave SW
- 5561 Canal Ave SW Unit 65
- 5544 Kingsfield Dr
- 4475 56th St SW
- 5664 Kenstyn Dr
- 580 Sun Vale Ln
- 594 Sun Vale Ln Unit 3
- 4662 60th St SW
- 4232 Limousin Ct SW
- 4351 Windcrest Ave SW
- 5723 Brahman Ct SW
- 4097 Rivertown Ln SW
- 4052 Quest Ct SW
- 552 Sun Vale Ln Unit 9
- 581 Sun Vale Ln
- 3891 56th St SW
- 254 Stonehenge Dr SW
