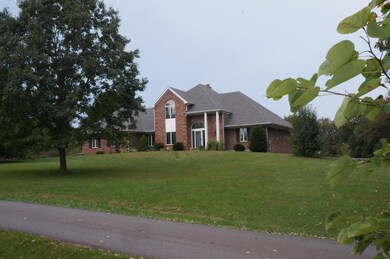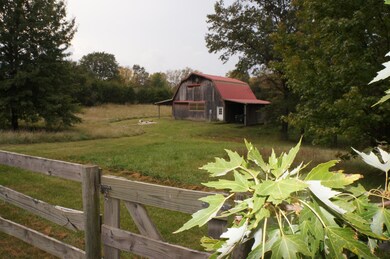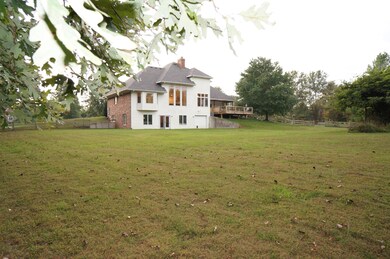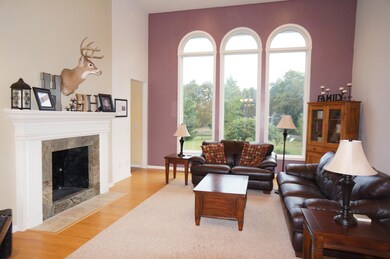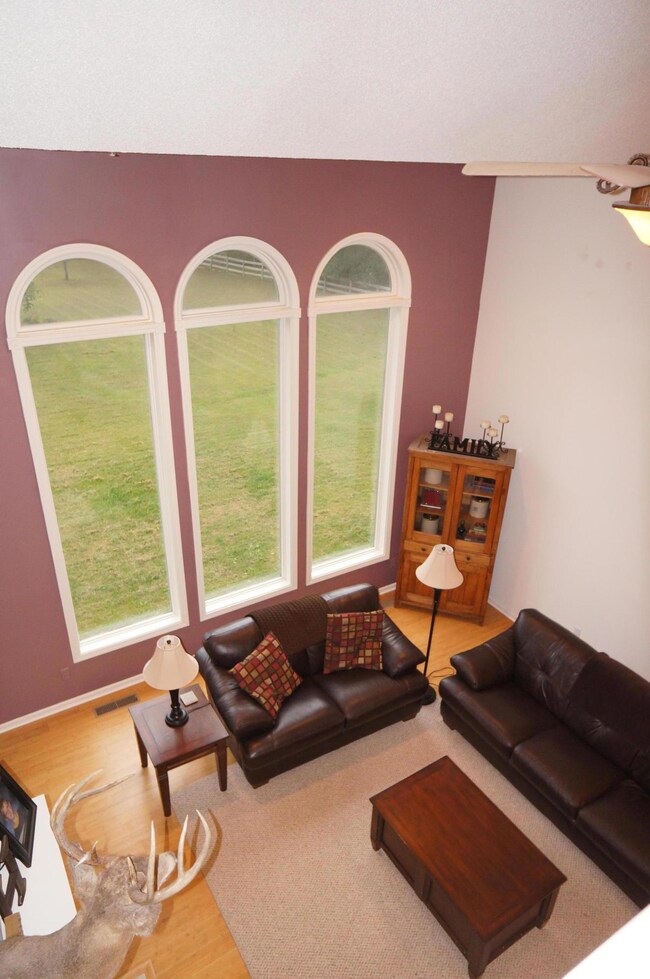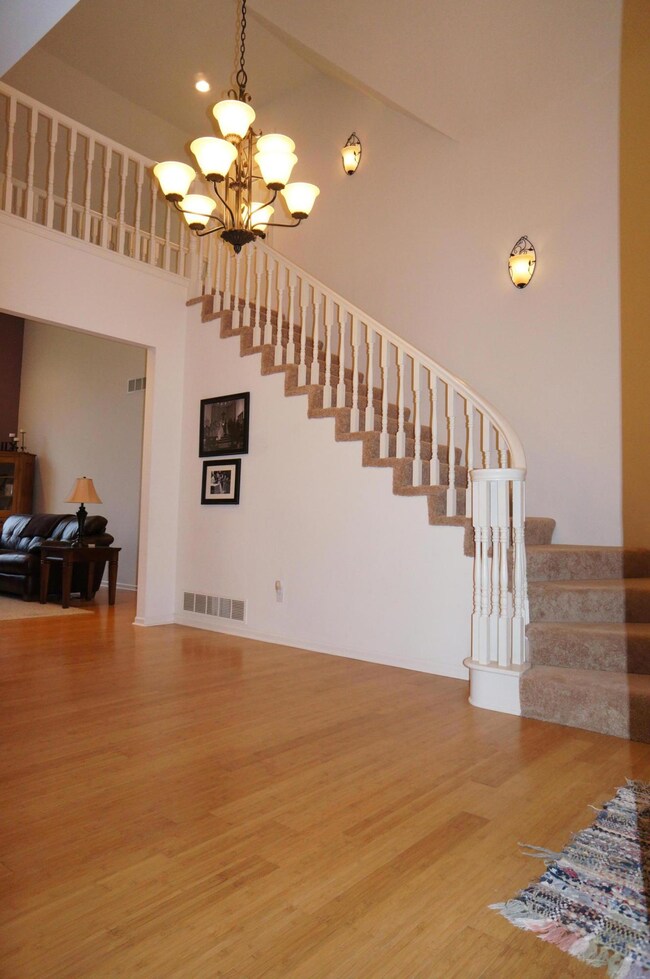
4700 E Deer Noll Rd Columbia, MO 65201
Highlights
- Barn
- Covered Deck
- Partially Wooded Lot
- Ann Hawkins Gentry Middle School Rated A-
- Recreation Room
- Traditional Architecture
About This Home
As of March 201510 SECLUDED ACRES IN S. COLUMBIA NEAR THREE CREEKS CONSERVATION AREA.CUSTOM BUILT BARN AND BEAUTIFULLY UPDATED KITCHEN & BATHS(FEATURED IN COLUMBIA HOME MAGAZINE).SOLID SURFACE COUNTERTOPS,2 STORY CEILINGS,WOOD FLOORS,2 WOODBURNING FPLCS,JOHN DEERE RM WITH GARAGE DOOR,COVERED PORCH AND NEW DECK,FENCED BACKYARD.GREAT FOR HORSES/HOBBY FARM.LOTS OF WINDOWS,MAIN LEVEL MASTER BEDROOM & LAUNDRY. ROOM TO EXPAND IN BASEMENT FOR ADDITIONAL BEDROOM AND WET BAR. COLUMBIA SCHOOLS! MAINTENANCE FREE BRICK AND VINYL EXTERIOR. SECOND LAUNDRY HOOKUPS IN BASEMENT.
Last Agent to Sell the Property
RE/MAX Boone Realty License #1999007348 Listed on: 10/02/2014

Last Buyer's Agent
KARLA SNIDER
ReeceNichols Mid Missouri
Home Details
Home Type
- Single Family
Est. Annual Taxes
- $2,934
Year Built
- Built in 1991
Lot Details
- 10 Acre Lot
- South Facing Home
- Back Yard Fenced
- Level Lot
- Partially Wooded Lot
Parking
- 3 Car Attached Garage
- Garage Door Opener
- Driveway
- Open Parking
Home Design
- Traditional Architecture
- Brick Veneer
- Concrete Foundation
- Poured Concrete
- Architectural Shingle Roof
- Vinyl Construction Material
Interior Spaces
- 1.5-Story Property
- Ceiling Fan
- Paddle Fans
- Wood Burning Fireplace
- Screen For Fireplace
- Vinyl Clad Windows
- Window Treatments
- Family Room with Fireplace
- Living Room with Fireplace
- Breakfast Room
- Formal Dining Room
- Recreation Room
- Workshop
- Attic Fan
Kitchen
- Eat-In Kitchen
- Electric Range
- <<microwave>>
- Dishwasher
- Kitchen Island
- Solid Surface Countertops
- Utility Sink
- Disposal
Flooring
- Wood
- Carpet
- Tile
Bedrooms and Bathrooms
- 4 Bedrooms
- Primary Bedroom on Main
- Split Bedroom Floorplan
- Walk-In Closet
- In-Law or Guest Suite
- <<bathWSpaHydroMassageTubToken>>
- <<tubWithShowerToken>>
- Shower Only
Laundry
- Laundry on main level
- Washer and Dryer Hookup
Partially Finished Basement
- Walk-Out Basement
- Interior Basement Entry
- Fireplace in Basement
Home Security
- Storm Doors
- Fire and Smoke Detector
Outdoor Features
- Covered Deck
- Covered patio or porch
Schools
- Rock Bridge Elementary School
- Gentry Middle School
- Rock Bridge High School
Farming
- Barn
Utilities
- Forced Air Heating and Cooling System
- Heating System Uses Propane
- Propane
- Municipal Utilities District Water
- Water Softener is Owned
- Lagoon System
- Private Sewer
- High Speed Internet
Community Details
- No Home Owners Association
- Built by FISCHER CONST.
- Columbia Subdivision
Listing and Financial Details
- Assessor Parcel Number 21-500-16-00-001.00 01
Ownership History
Purchase Details
Home Financials for this Owner
Home Financials are based on the most recent Mortgage that was taken out on this home.Purchase Details
Home Financials for this Owner
Home Financials are based on the most recent Mortgage that was taken out on this home.Purchase Details
Home Financials for this Owner
Home Financials are based on the most recent Mortgage that was taken out on this home.Similar Homes in Columbia, MO
Home Values in the Area
Average Home Value in this Area
Purchase History
| Date | Type | Sale Price | Title Company |
|---|---|---|---|
| Interfamily Deed Transfer | -- | None Available | |
| Warranty Deed | -- | None Available | |
| Warranty Deed | -- | Boone Central Title Company |
Mortgage History
| Date | Status | Loan Amount | Loan Type |
|---|---|---|---|
| Open | $50,000 | Credit Line Revolving | |
| Open | $240,000 | New Conventional | |
| Closed | $50,000 | Credit Line Revolving | |
| Closed | $180,000 | New Conventional | |
| Closed | $552,000 | New Conventional | |
| Previous Owner | $365,850 | New Conventional | |
| Previous Owner | $370,000 | Future Advance Clause Open End Mortgage |
Property History
| Date | Event | Price | Change | Sq Ft Price |
|---|---|---|---|---|
| 06/05/2025 06/05/25 | Pending | -- | -- | -- |
| 05/29/2025 05/29/25 | For Sale | $850,000 | +97.7% | $233 / Sq Ft |
| 03/02/2015 03/02/15 | Sold | -- | -- | -- |
| 12/15/2014 12/15/14 | Pending | -- | -- | -- |
| 10/02/2014 10/02/14 | For Sale | $430,000 | +8.9% | $123 / Sq Ft |
| 05/11/2012 05/11/12 | Sold | -- | -- | -- |
| 04/13/2012 04/13/12 | Pending | -- | -- | -- |
| 04/13/2012 04/13/12 | For Sale | $395,000 | -- | $119 / Sq Ft |
Tax History Compared to Growth
Tax History
| Year | Tax Paid | Tax Assessment Tax Assessment Total Assessment is a certain percentage of the fair market value that is determined by local assessors to be the total taxable value of land and additions on the property. | Land | Improvement |
|---|---|---|---|---|
| 2024 | $3,746 | $54,837 | $5,852 | $48,985 |
| 2023 | $3,717 | $54,837 | $5,852 | $48,985 |
| 2022 | $3,445 | $50,866 | $5,852 | $45,014 |
| 2021 | $3,451 | $50,866 | $5,852 | $45,014 |
| 2020 | $3,534 | $48,964 | $5,852 | $43,112 |
| 2019 | $3,535 | $48,964 | $5,852 | $43,112 |
| 2018 | $3,243 | $0 | $0 | $0 |
| 2017 | $3,206 | $45,432 | $5,852 | $39,580 |
| 2016 | $3,202 | $45,432 | $5,852 | $39,580 |
| 2015 | $2,930 | $45,432 | $5,852 | $39,580 |
| 2014 | -- | $45,432 | $5,852 | $39,580 |
Agents Affiliated with this Home
-
Ashley Thornhill
A
Seller's Agent in 2025
Ashley Thornhill
Century 21 Community
(573) 239-9057
10 Total Sales
-
Shawna Neuner

Seller Co-Listing Agent in 2025
Shawna Neuner
Century 21 Community
(573) 864-0437
60 Total Sales
-
JD Estes

Buyer's Agent in 2025
JD Estes
RE/MAX
(573) 256-3198
108 Total Sales
-
Vicky Shy

Seller's Agent in 2015
Vicky Shy
RE/MAX
(573) 876-2888
82 Total Sales
-
Karla Snider

Seller Co-Listing Agent in 2015
Karla Snider
RE/MAX
(573) 268-6511
78 Total Sales
-
C
Seller's Agent in 2012
Carl Freiling
Weichert, Realtors - House of
Map
Source: Columbia Board of REALTORS®
MLS Number: 353884
APN: 21-500-16-00-001-00-01
- 4201 E Hwy 163
- 3500 E Hwy 163
- LOT 8 E Meyer Industrial Dr
- LOT 7 E Meyer Industrial Dr
- LOT 2A E Meyer Industrial Dr
- LOT 3 E Meyer Industrial Dr
- 4823 Meadow Lark Ln Unit A+B
- 3700 S Joan Ct
- 2130 E Hwy 163
- 5111 S Brock Rodgers Rd
- LOT 267 Easley Cabin Cir
- 2702 Rutherford Dr
- LOT 245 Genesis Dr
- LOT 205 Easley Cabin Cir
- LOT 235 Genesis Dr
- TBD E Bluebird Ln
- LOT 237 Genesis Dr
- LOT 213 Easley Cabin Cir
- LOT 212 Easley Cabin Cir
- LOT 236 Genesis Dr

